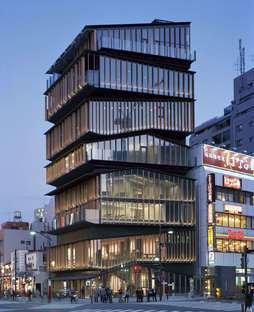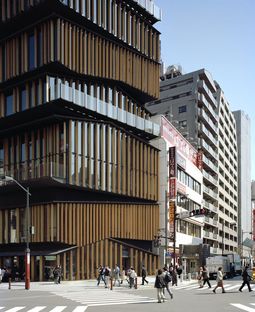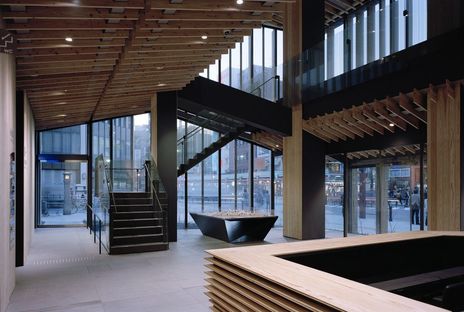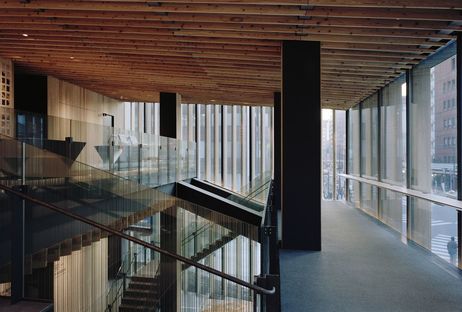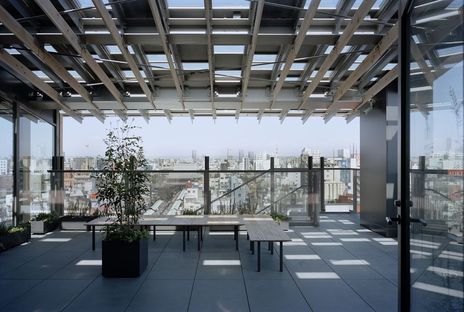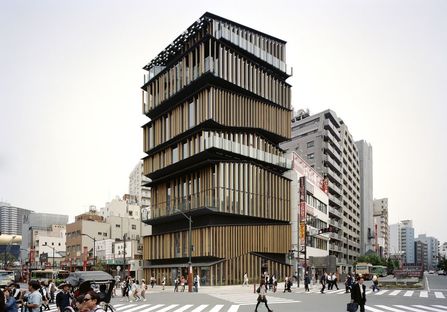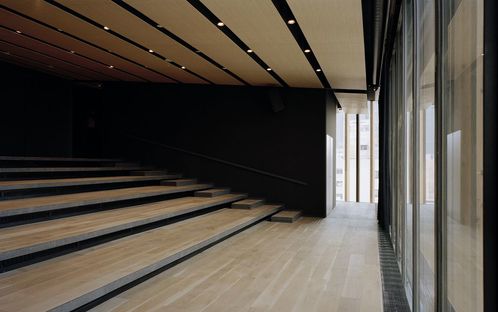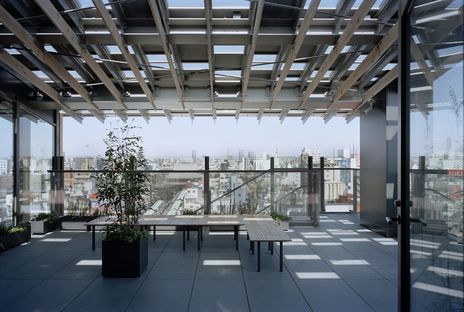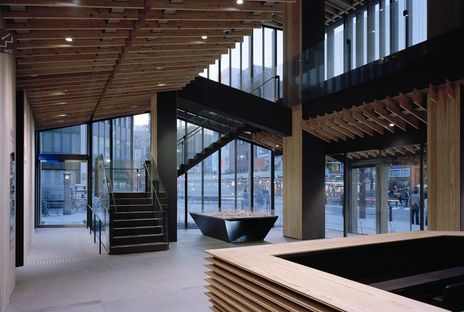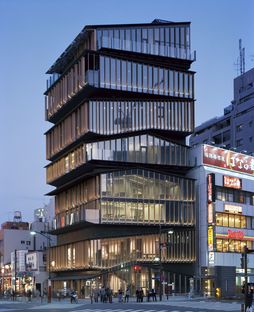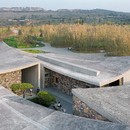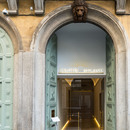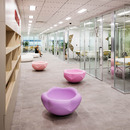03-10-2012
Kuma: Asakusa Culture Tourist Information Center
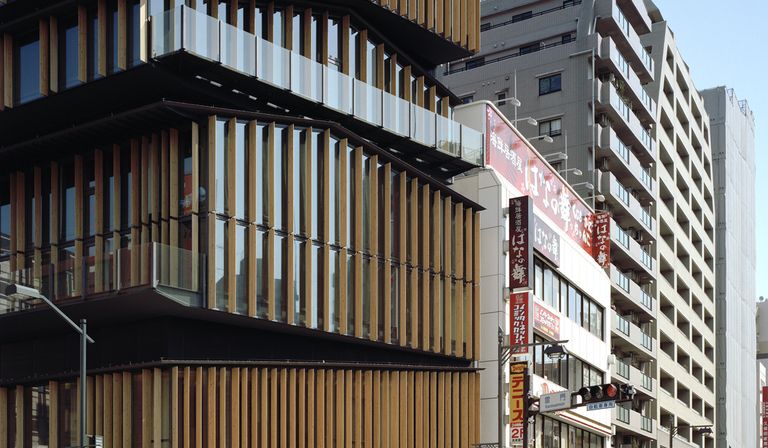 Eight overlapping “houses” seem to form the Culture Tourist Information Center in Tokyo?s Asakusa district, completed by Kengo Kuma & Associates in 2012. The building surprises us with the invention of movement obtained thanks to the dichotomy between the structure and the façade, underlined by the way materials are used in the project to emphasise its visual impact on its urban surroundings.
Eight overlapping “houses” seem to form the Culture Tourist Information Center in Tokyo?s Asakusa district, completed by Kengo Kuma & Associates in 2012. The building surprises us with the invention of movement obtained thanks to the dichotomy between the structure and the façade, underlined by the way materials are used in the project to emphasise its visual impact on its urban surroundings.Unlike many other neighbourhoods in the metropolis of Tokyo, Asakusa still preserves traces of its history, with buildings dating from before World War Two. Kengo Kuma seems to have drawn his inspiration from these historic buildings in his design for the Culture Tourist Information Center, constructed on a corner lot measuring only 326 m2 on Kaminari-mon, where a geometric tower structure is concealed by the intersection of different jutting planes, creating asymmetric perspectives from all points of view. With a vertical orientation similar to that of the buildings around it, the Culture Tourist Information Center reduces the impact of the vertical tower thanks to the movement of its façades, which accompany the eye from the bottom upwards, encouraging us to note the unique features of each floor.
The windows, with the regular rhythm of the vertical cedar sunshades, create a different perspective on each floor, giving us the impression that Kuma has stacked up a lot of old houses to build his skyscraper in the city. The design of the wood, marking the space of the floor vertically, helps trace the space formed by the intersection between the ceiling and the floor above it, where Kuma has ingeniously concealed all the technical facilities and the systems used in the halls, the auditorium, the multi-purpose areas and exhibition spaces, which can thus make use of all the available width of the space.
This technical solution is revealed on the façade, becoming compositional innovation and revealing more about the layout of the interiors: on floors which house conference halls and auditoriums, for instance, it has a marked slope, reflected in the ceiling of the floor below. The building?s form reveals the stratification of its levels and functions, giving the city a landmark, a building for culture and entertainment which stands out from its surroundings without breaking with them, maintaining continuity with the soul of the place.
Mara Corradi
Project: Kengo Kuma & Associates
Team: Teppei Fujiwara, Masafumi Harigai, Okayama Naoki, Kiyoaki Takeda,
Masaru Shuku, Erina Kuryu, Hiroaki Saito
Client: Taito city
Location: Tokyo (Japan)
Structural design: Makino Structural design
Lighting design: Izumi Okayasu Lighting design
Total usable floor space: 2159.52 m2
Lot size: 326.23 m2
Project start date: 2009
Completion of work: 2012
Continuous double-glazed façade with cedar sunshade
Steel plate roof
Oak floors
Photographs: © Takeshi Yamagishi










