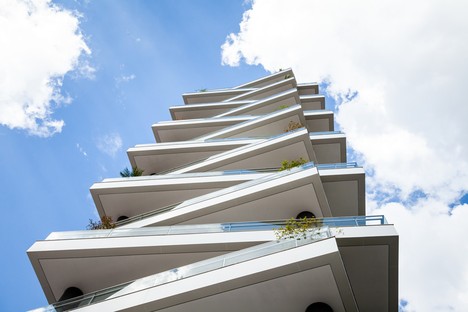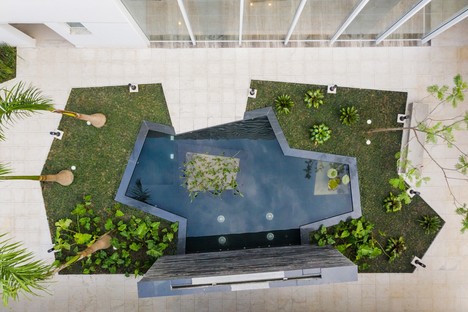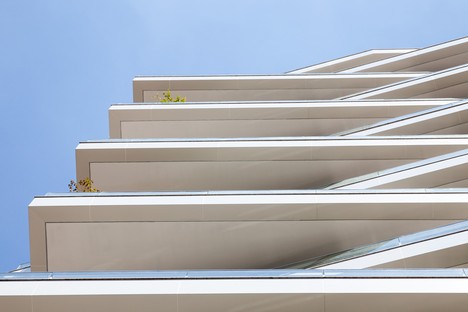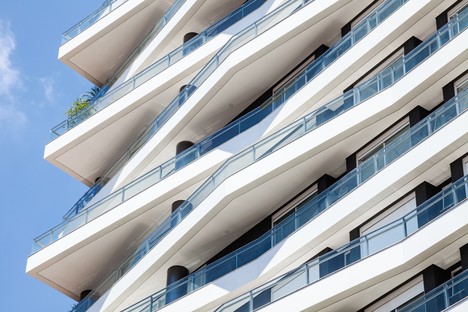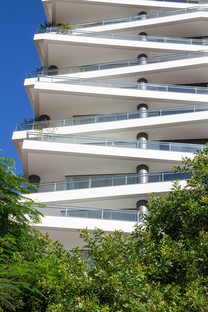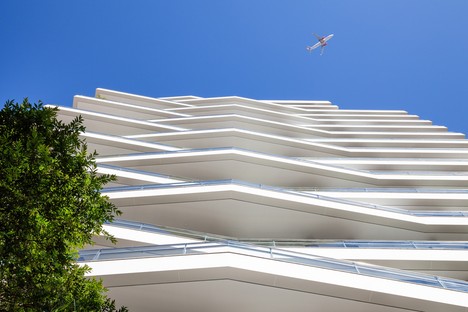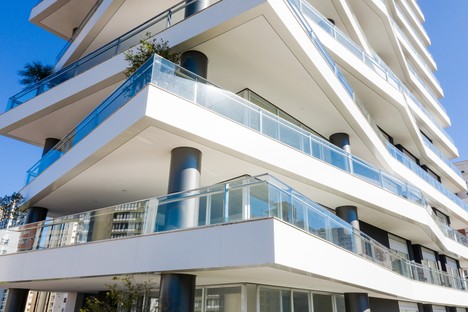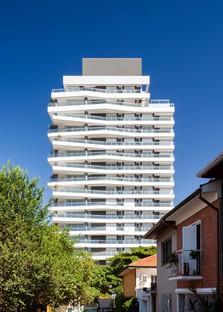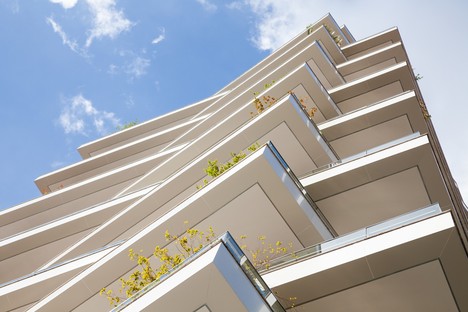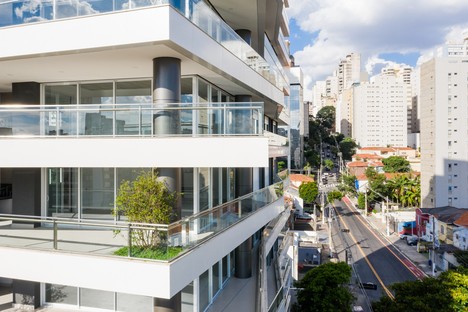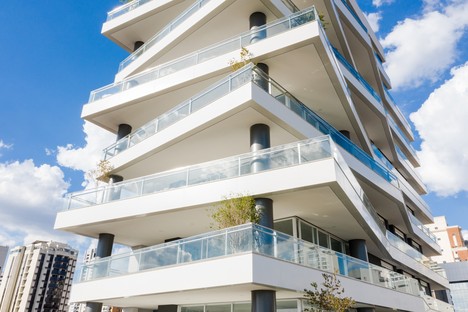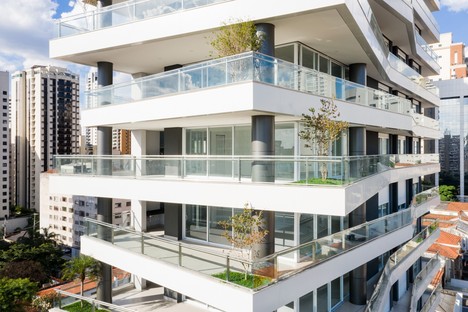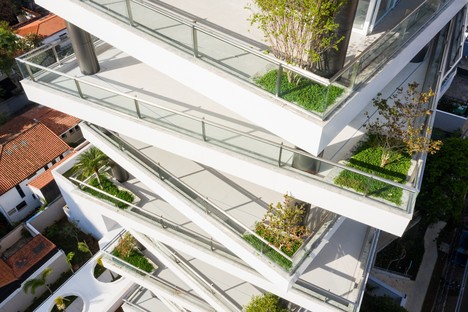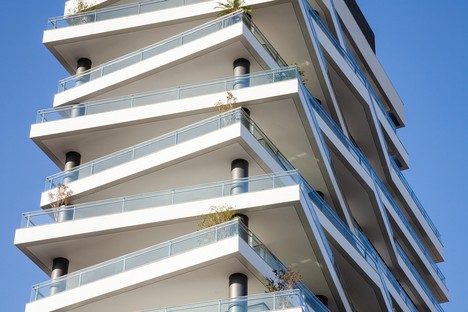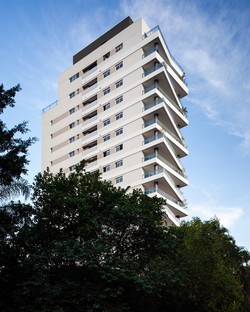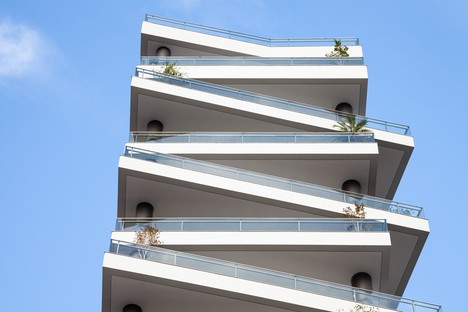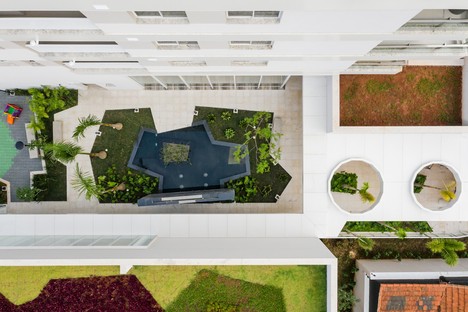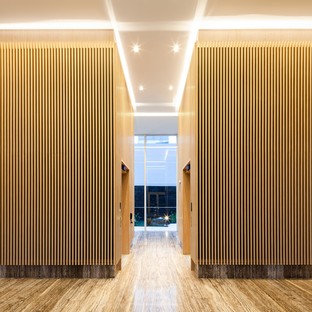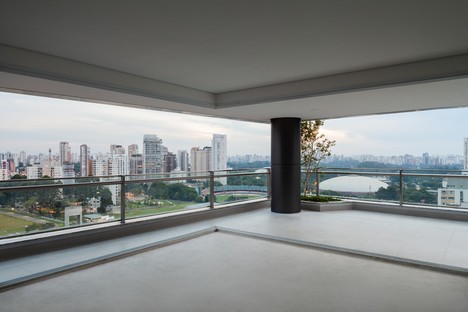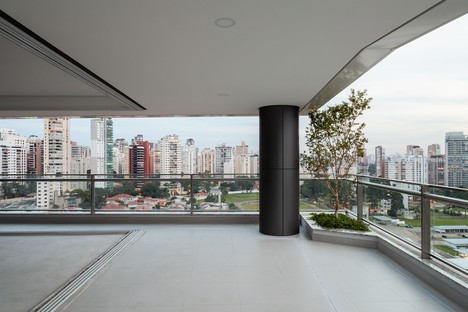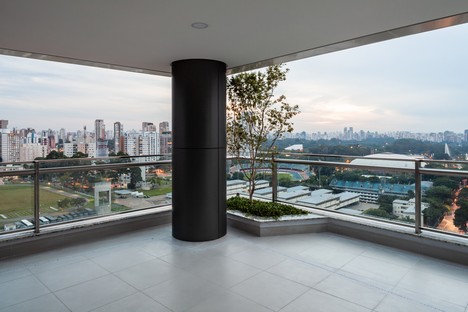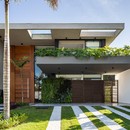18-05-2021
Königsberger Vannucchi Arquitetura MN15 Ibirapuera San Paolo
Königsberger Vannucchi Arquitetura ,
Pedro Vannucchi,
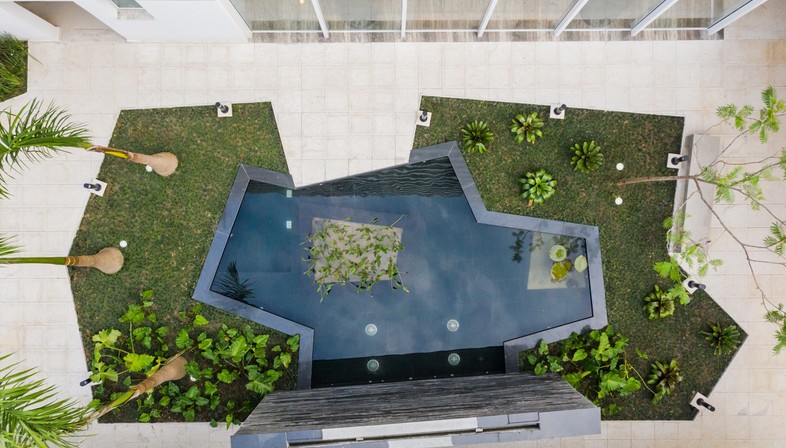 Ibirapuera park, one of the biggest public parks in San Paolo, Brazil, played an important role in the design of MN15, a complex consisting of a residential skyscraper with annexed services recently designed and completed by Königsberger Vannucchi Arquitetura, the studio of architects Gianfranco Vannucchi and Jorge Königsberger. The lot on which the complex is built is located on the boundary between the city and the park, and the architects turn this location to the project’s advantage, allowing the apartments to enjoy vast panoramic views over the greenery in the park. Königsberger Vannucchi Arquitetura’s façade solutions featuring large covered terraces adjacent to the living spaces eliminate the boundaries between inside and outside and allow the greenery to ideally extend into the apartments, creating truly comfortable living spaces that interact with the nature of the park outside.
Ibirapuera park, one of the biggest public parks in San Paolo, Brazil, played an important role in the design of MN15, a complex consisting of a residential skyscraper with annexed services recently designed and completed by Königsberger Vannucchi Arquitetura, the studio of architects Gianfranco Vannucchi and Jorge Königsberger. The lot on which the complex is built is located on the boundary between the city and the park, and the architects turn this location to the project’s advantage, allowing the apartments to enjoy vast panoramic views over the greenery in the park. Königsberger Vannucchi Arquitetura’s façade solutions featuring large covered terraces adjacent to the living spaces eliminate the boundaries between inside and outside and allow the greenery to ideally extend into the apartments, creating truly comfortable living spaces that interact with the nature of the park outside.Orientation plays an essential role in the organisation of functions in the building as a whole and specifically in the apartments. The architects ensured the best panoramic views and a privileged position for all spaces intended for day-to-day living, whether private, such as the living rooms in the apartments, or collective, such as common areas for the building’s residents. On the ground floor are all the spaces containing shared facilities, such as an events room, indoor and outdoor swimming pools, a solarium, a fitness area with a squash court, a spa, and so on. The upper levels contain 14 residential units, in sizes ranging from just under 350 sqm to a top-floor penthouse measuring almost 600 sqm. The façades are given added motion by the design of the terraces, which are offset somewhat between one floor and the next. The common areas on the ground floor are spread over three different low volumes at the ends of the lot, while the central part contains a plaza designed for the building by Burle Marx, the studio founded by the famous Brazilian landscape designer.
The architects adopt a number of different solutions for reducing energy consumption, employing both systems integrated into the building, such as solar panels, and architectural solutions improving the microclimate, such as a rooftop garden. In the layout of the residential spaces, the architects ensure that the most important rooms in all the apartments have windows on two sides to maximise natural lighting and ventilation.
(Agnese Bifulco)
Images courtesy of Königsberger Vannucchi Arquitetura, photo by Pedro Vannucchi
DATA:
Project Name: Mn15 Ibirapuera
Typology: Residential Building
Development And Construction: Gafisa S.A.
Location: Rua Manoel da Nóbrega 812, Ibirapuera - São Paulo - SP - Brazil.
Project Year: project December 2015 / work August 2018
Execution Year: project May 2018 / work December 2020
Land Area: 1,976.71 m²
Building Area: 9,539.47 M²
Photographer: Pedro Vannucchi (@pedrovannucchi)
ARCHITECTURE TEAM:
Königsberger Vannucchi Arquitetura
Gianfranco Vannucchi and Jorge Königsberger
Alexis Aldrovandi, Francesc De Fuentes, Liliana Sá and Carla Estrella.
Team: Luciano Lima, Adriana Ingarano, Dante Pimentel, Fernanda Sanchez, Sabrina Aron, Vera Tusco, Daniele Scarlate, Isadora Citrin, Andrea Feldon and Flavia Pereira.
Instagram: @konigsbergervannucchi
SUPPLIERS:
Development and Construction: Gafisa - SP
Landscape architecture - Burle Marx
Interior design - Zize Zink
Structural Engineering - Concrete Structure - JKMF Engenharia
Structural Engineering - Metal Structure - Engebrat Consultoria, Engenharia e Projetos S / C
Air Conditioning and Air Conditioning Project - Thermoplan Engenharia Térmica
Foundation Project: Damasco Penna Engenharia Geotécnica
Lighting Project: Senzi Lighting
Acoustic Consulting: Akkerman Acoustic Projects
Facade Consulting: Inovatec Consultores Associados
Waterproofing Consultancy: Proassp Assessoria e Projeto
Security Consulting: Studiolo Projetos e Consultoria
Hydraulic / Electrical Installations Project: Factor Projetos
Solar Heating: Cubic M3tro
Pool: Solve
Irrigation: Ishida










