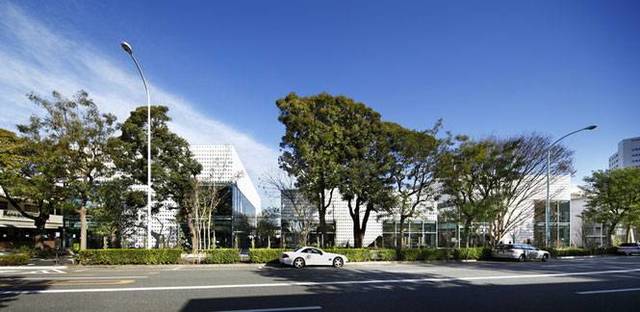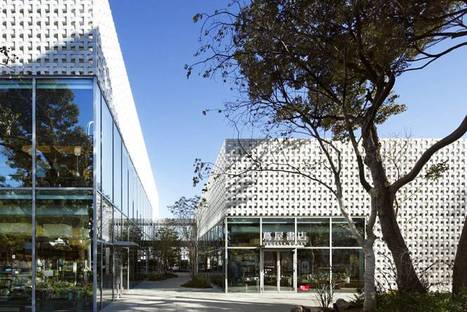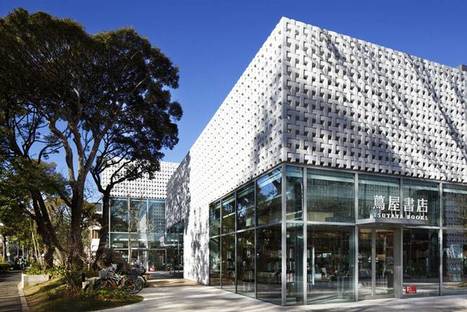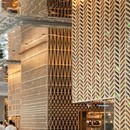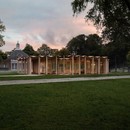01-03-2012
Klein Dytham architecture, DAIKANYAMA T-SITE
 The building that Klein Dytham architecture has designed and built for Tsutaya, a major Japanese bookstore and media store chain, is located in a low density Tokyo business district close to a number of buildings designed by architect Fumihiko Maki, winner of the 1993 Pritzker Prize.
The building that Klein Dytham architecture has designed and built for Tsutaya, a major Japanese bookstore and media store chain, is located in a low density Tokyo business district close to a number of buildings designed by architect Fumihiko Maki, winner of the 1993 Pritzker Prize.The complex includes three buildings 2-3 floors high set back from the street on the lot. The layout of the pavilions takes into account the need to preserve the best trees on the lot and creates relaxing pathways linking the buildings with one another and with the rest of the city via two glossy steel bridges which reflect the natural environment around them.
The Ts company logo is not just a graphic sign but the theme of the entire project, reappearing in the grid of the façade, where it forms the basic unit of the building?s texture and determines the layout of its structural system.
(Agnese Bifulco)
Design: Klein Dytham architecture
Location: Daikanyama, Tokyo, Japan
Photographs: © Nacasa & Partners Inc.
www.klein-dytham.com













