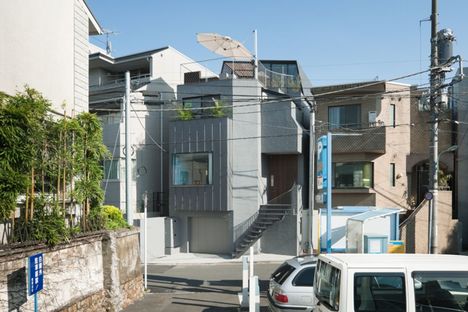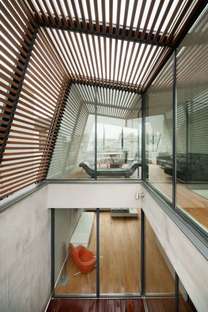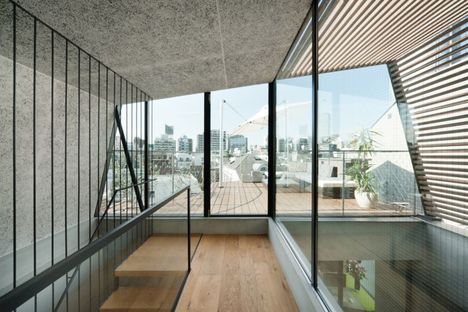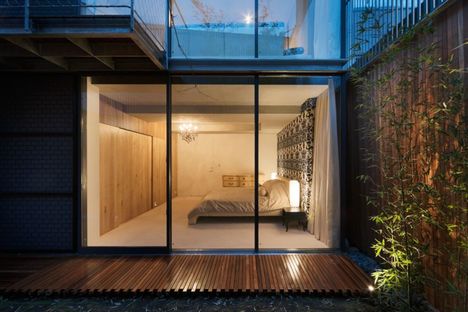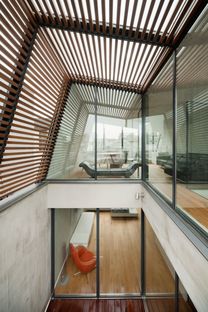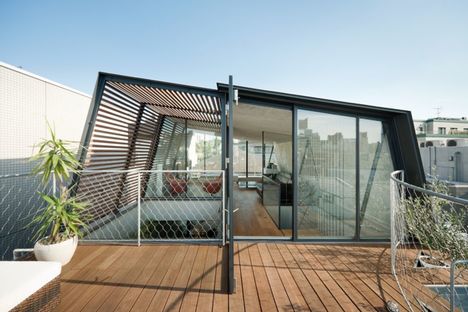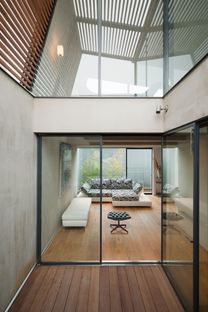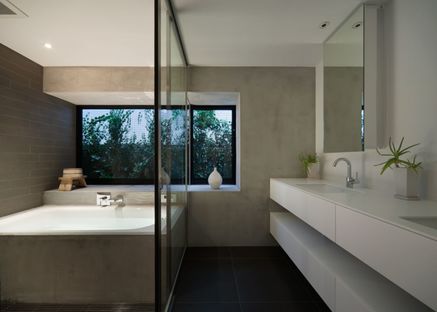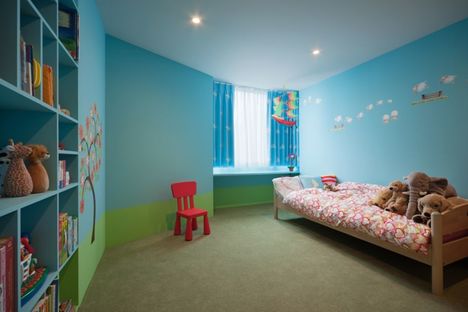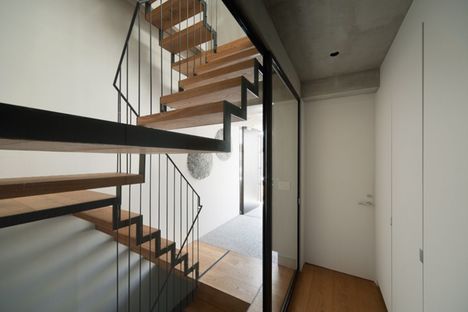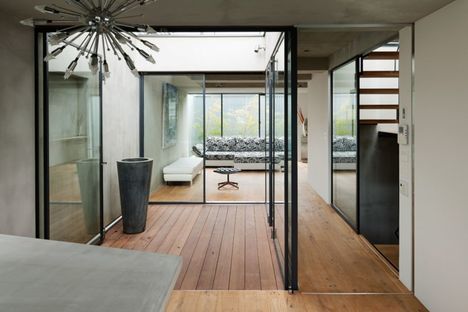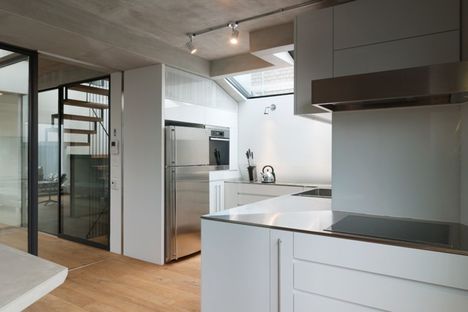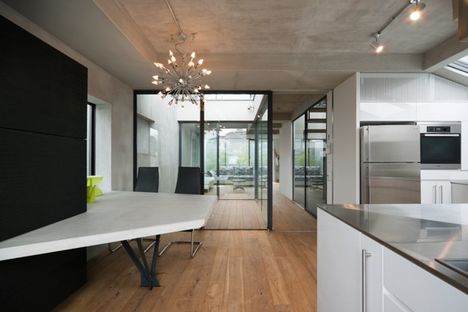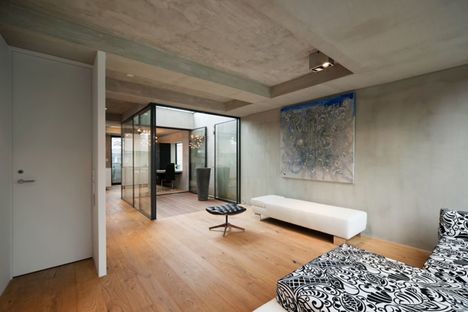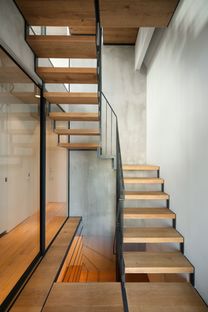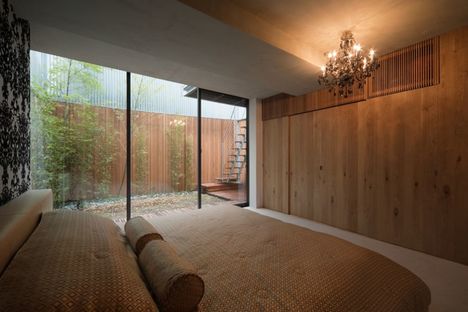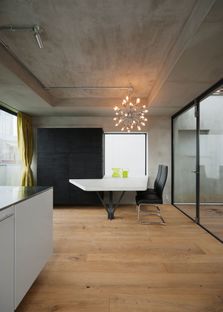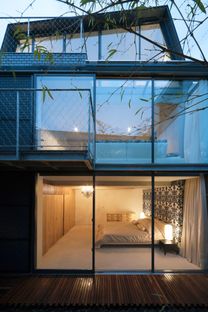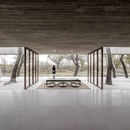24-07-2013
Keiji Ashizawa: home in the centre of Tokyo surrounded by greenery
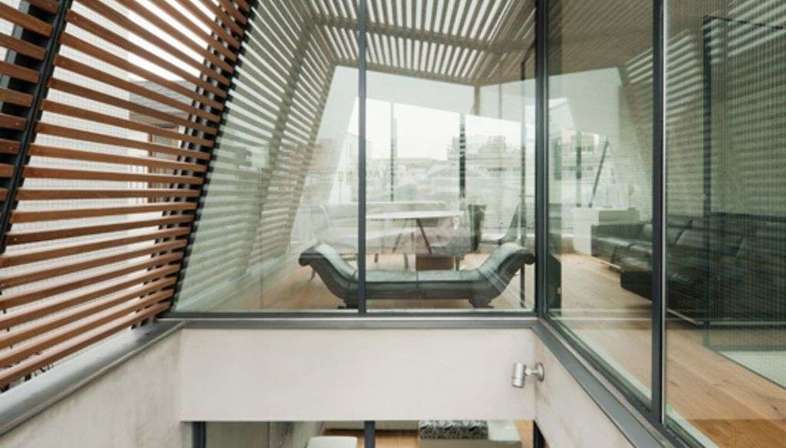 The central role nature plays in human life seems to be the focus of the design philosophy behind the most recent Japanese architecture. In his new home in Tokyo, like many of his colleagues, Keiji Ashizawa develops form with gardens within the volume of the home. The home known as house S, built in a central part of Japan?s capital city, is arranged on three levels plus a deck with wooden flooring for outdoor use: decks are particularly common features in new Japanese homes, offering views over the city. House S features the typical layout of new Japanese homes, with the semi-public parts of the home such as the living room and kitchen on the same level as the entrance, where there is also an outdoor parking space; the two upper levels are reserved for private rooms such as the bedrooms, the gym and the spa.
The central role nature plays in human life seems to be the focus of the design philosophy behind the most recent Japanese architecture. In his new home in Tokyo, like many of his colleagues, Keiji Ashizawa develops form with gardens within the volume of the home. The home known as house S, built in a central part of Japan?s capital city, is arranged on three levels plus a deck with wooden flooring for outdoor use: decks are particularly common features in new Japanese homes, offering views over the city. House S features the typical layout of new Japanese homes, with the semi-public parts of the home such as the living room and kitchen on the same level as the entrance, where there is also an outdoor parking space; the two upper levels are reserved for private rooms such as the bedrooms, the gym and the spa.Each level is planted with green areas such as hanging gardens and patios which organise the levels in a regular geometric grid, like parts of the home which have been stolen away from the building by the vegetation. On the first floor there is a rectangular outdoor area separating the two bedrooms while permitting visual communication between them through their glass walls; on the second floor, the spa garden covers the entire northeast wall with greenery, reaching all the way up to the roof and the rooftop deck.
The lot on which the home stands is used up to the limit because Japanese building regulations require 50 to 150 cm of space to be left free around the boundary of the lot, preserving the old pines and zelkovas, trees native to Japan and China.
Keiji Ashizawa?s new building was originally a samurai?s home, and it maintains a connection with this history through the antiques the owner collects. The care with which these objects and furnishings are situated inside the home suggests that the home might have been designed specifically to provide a setting for them. The home?s concrete structure is concealed within walls painted white like gigantic frames for the paintings that hang on them. Materials such as black walnut in long strips covering the floors and walls both indoors and outdoors and stone maintain a noble dialogue with the work of art about materials left visible.
Finally, the light coming in through the floor to ceiling windows on each level does not strike the walls on which the paintings are hung, already rich in visual stimuli, but laps against the areas at the boundaries of the home which require greater quality of perception.
Mara Corradi
Design: Keiji Ashizawa Design
Project head: Rie Honjo
Client: Private
Location: Tokyo (Japan)
Structural design: Akira Suzuki
Total usable floor space: 341.87 m2
Lot size: 282.43 m2
Project start date: 2010
Completion of work: 2011
Metal frames
Metal open staircase
Concrete structure
White painted interior walls
Wooden cladding
Black walnut and stone floors
Client?s collection of furnishings
Photos: © Daici Ano
www.keijidesign.com










