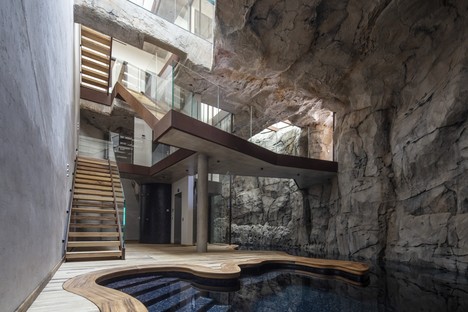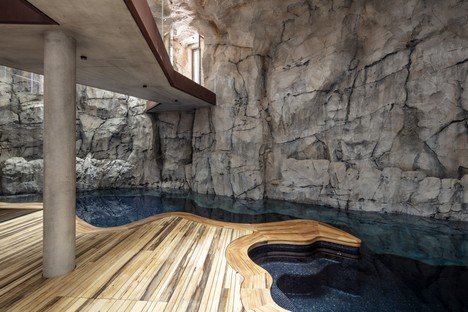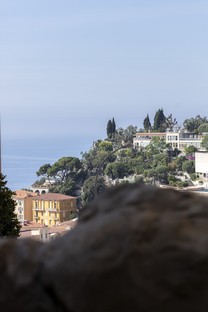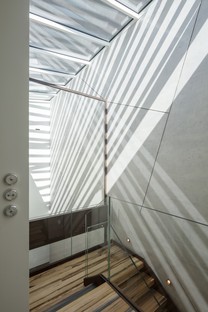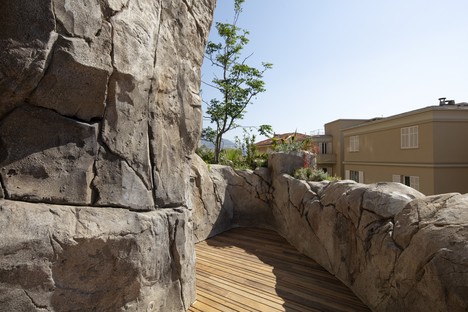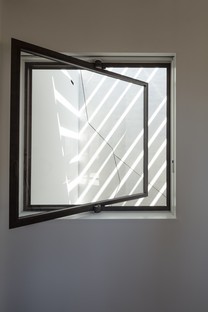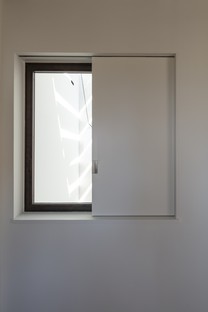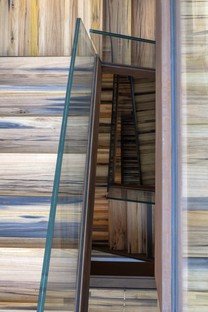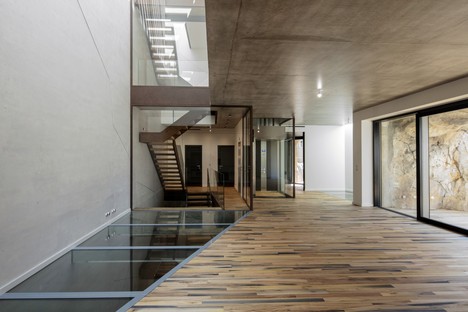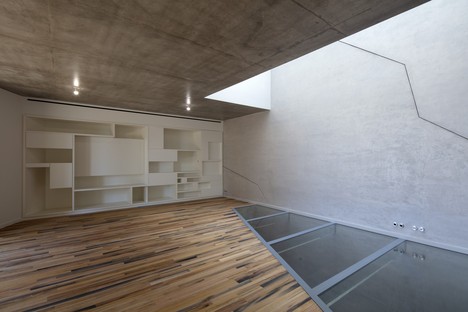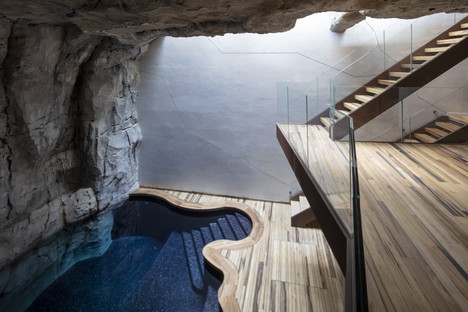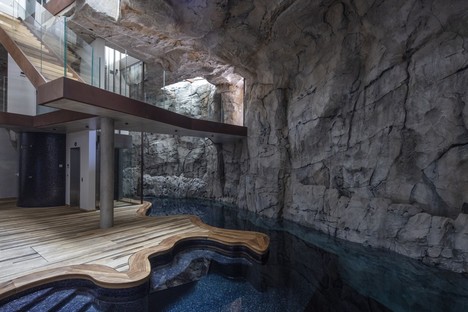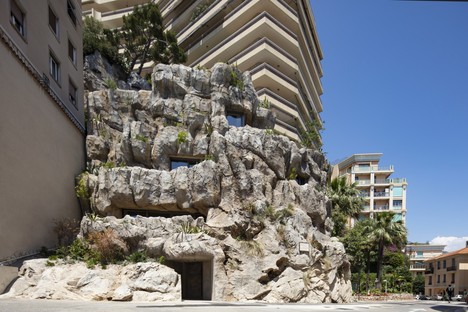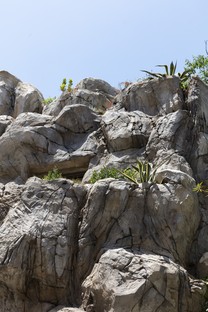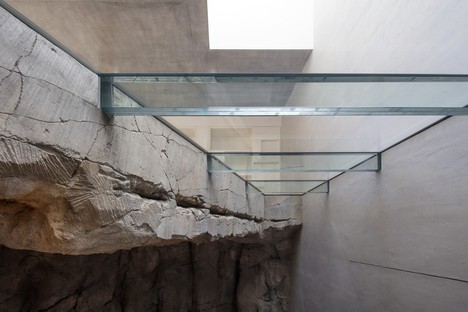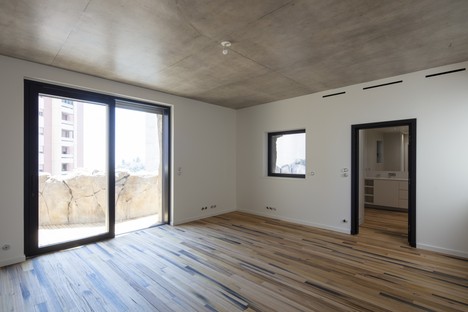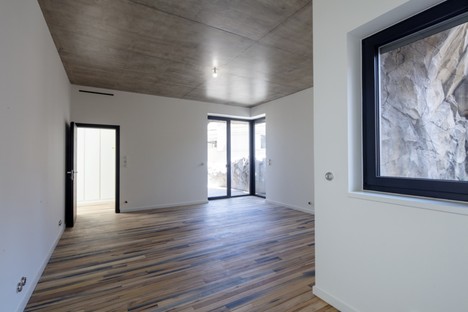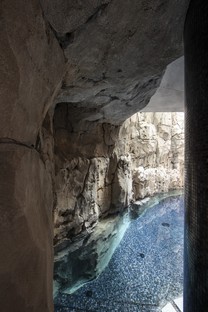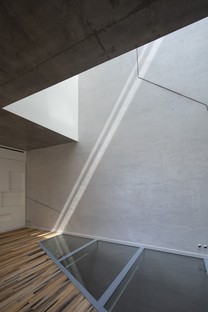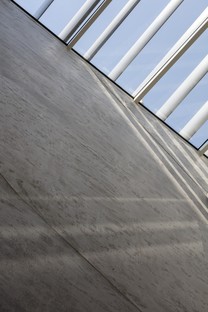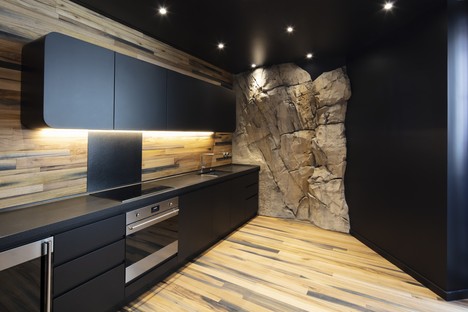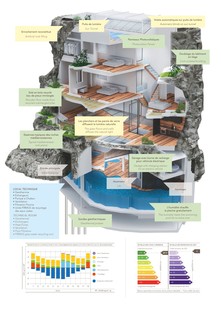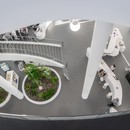
Paris studio Jean-Pierre Lott Architecte designed an unusual private home in the Principality of Monaco known as Villa Troglodyte. In this densely built-up urban area, the architects managed to come up with a truly unusual high-performing project that makes use of natural renewable energy sources such as geothermal and solar energy, collects rainwater and uses natural materials which are recyclable or of local origin. Villa Troglodyte passes all the environmental tests, as demonstrated by its energy certification: the OR level of Bâtiments Durables Méditerranéens and the “Excellent” level in the British BREEAM certification system.
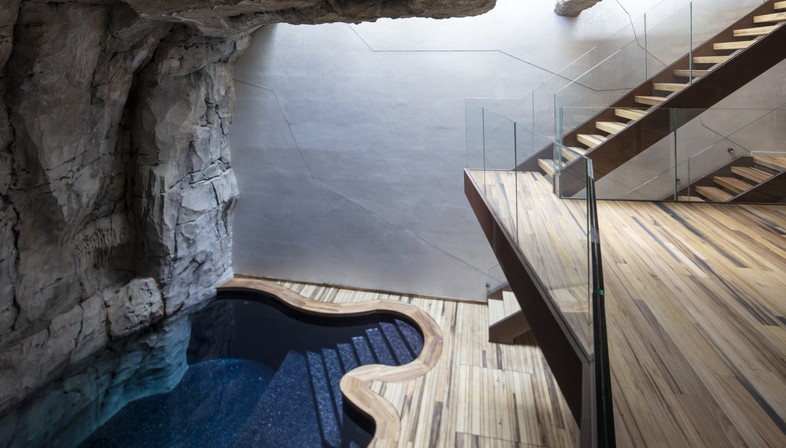
Villa Troglodyte is a highly complex project, a true environmental laboratory in which the building’s ecological footprint is limited using high-performing products and technical solutions to save energy.
The building is also an important architectural laboratory, allowing the architects to address an issue that is always current: people’s relationship with nature, and nature’s relationship with culture.
The project is inspired by a very basic question: “how can a house fit into the rock and the landscape without altering its natural volumes, fractures and vegetation?” The architects literally built the house within the landscape, preserving all the natural character and the visual and material power of the bed of rock while ensuring a high degree of comfort in all the rooms.
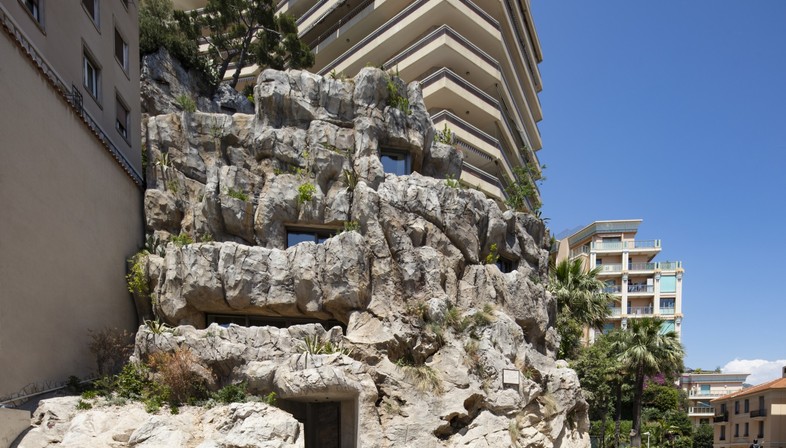
The home was “not constructed” but made by the opposite process, sculpted out from inside, created by subtracting masses of rock, hollowing out the stone and making use of natural cracks in it. The entrance, for example, looks like a crevice in the bed of rock. Over the threshold, a walkway leads into a big room overlooking the pool below. The idea of a cave is clearly evoked by the path, by the rocky walls and by the presence of water, enclosed by the curved shapes of the pool like an underground lake. The water reflects daylight that filters in through the big empty space, the windows and the glassed-in parapets of the upper levels. The void is like a big break in the rock that is formed from inside, running the whole height of the house up to the skylight at the top, visually and physically connecting all five levels. This empty space offers a very unusual perspective that allows us to see how all parts of the home are connected. The staircase and glass elevator shaft in the void provide access to the upper levels containing the living room, bedrooms and other utility areas. Every room has a window or balcony of appropriate size for its functions, concealed in the rock. When seen from the outside, the bed of rock appears entirely natural, but in actual fact only the ground floor is natural; on the upper levels, the rock has been pieced back together with exactly the same structure and texture as the natural stone. The architects’ work within the landscape is complete, perfect; the rock does not appear to cover walls built by human hands, but perfectly mirrors all the features, fractures and cavities of natural stone, to the extent that it has even been colonised by local plant and animal species.
(Agnese Bifulco)
Client: JB Pastor & Fils
Project management
Architects: Jean-Pierre Lott, Atelier Raymond www.jplott.fr
Landscape architect: Atelier Jacqueline Osty & Associés
Structure: E&G
M&E Engineer: Somibat
Electricity: JB Pastor & Fils Électricité
High Environmental Quality: Oasiis
Building company: JB Pastor & Fils
Name of the project: Villa Troglodyte
Program: Private housing
Surface: 500 m² (5381,96 sq ft)
Calendar: Delivery 2019
Photo credits: © Loïc Thebaud










