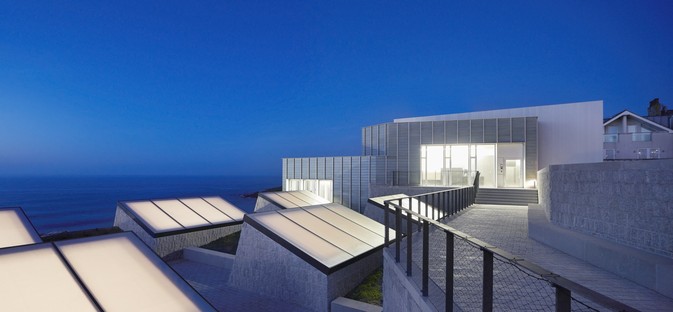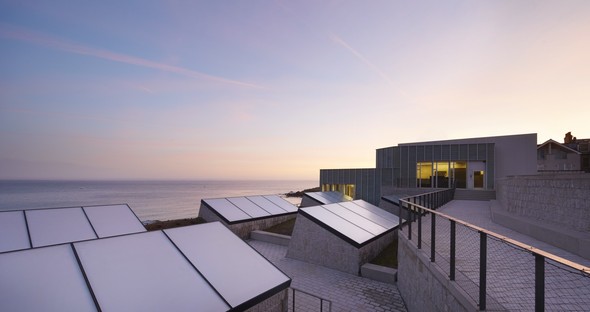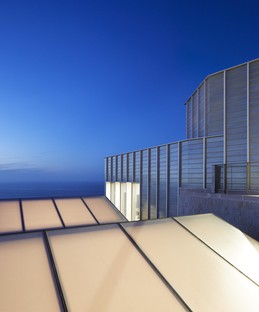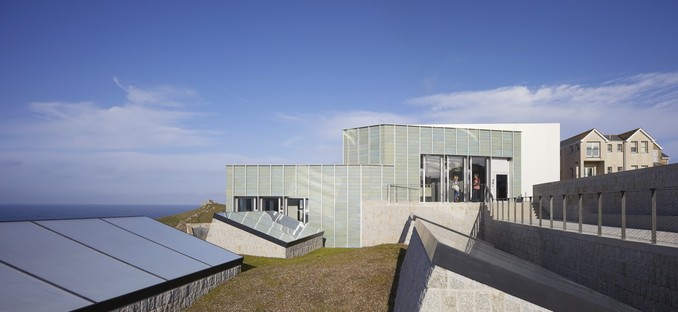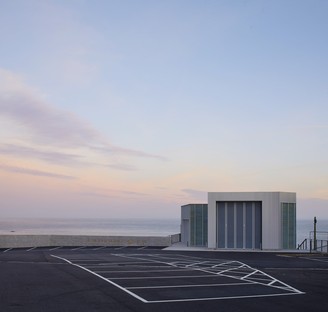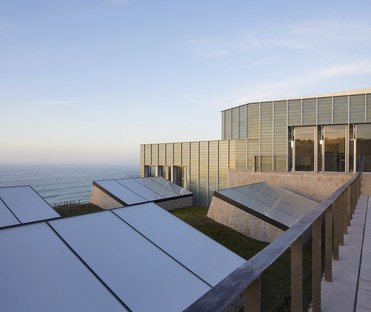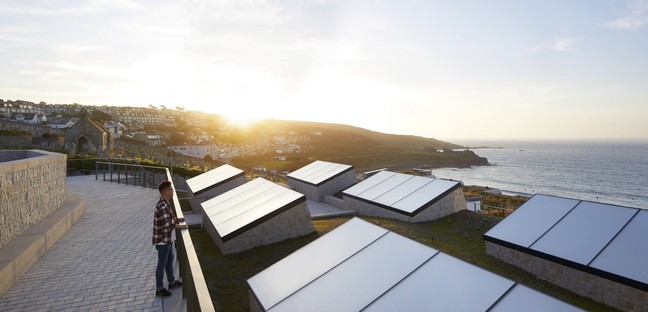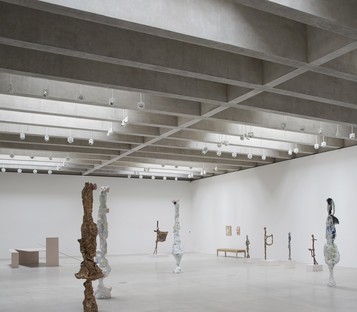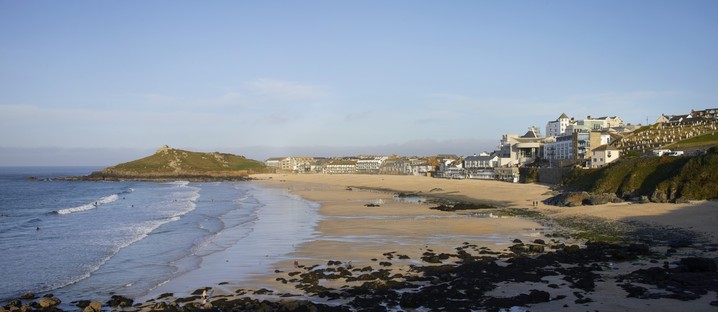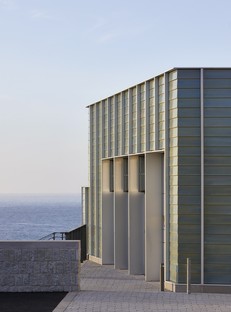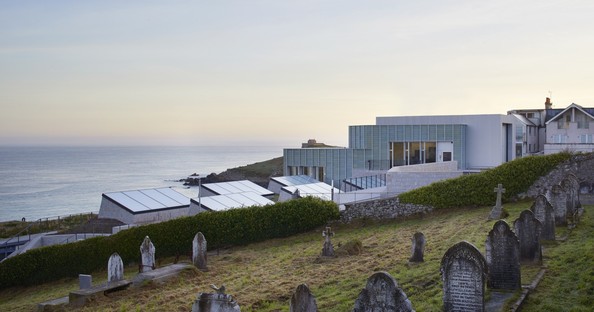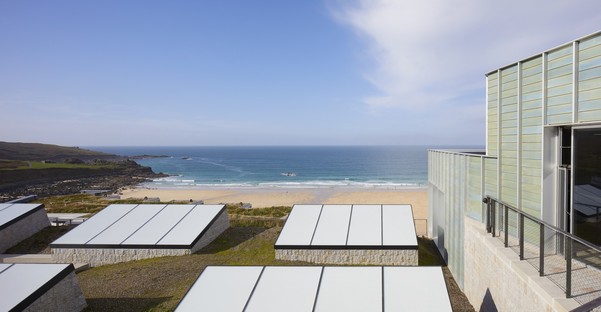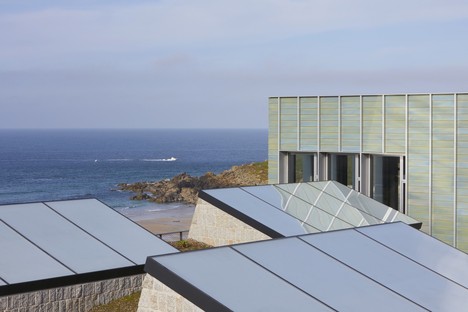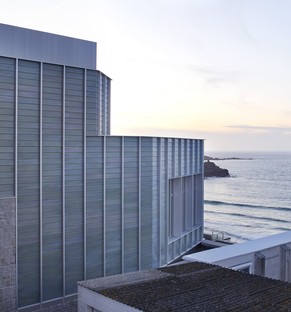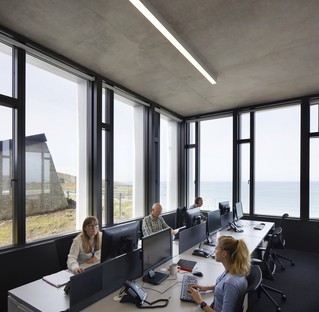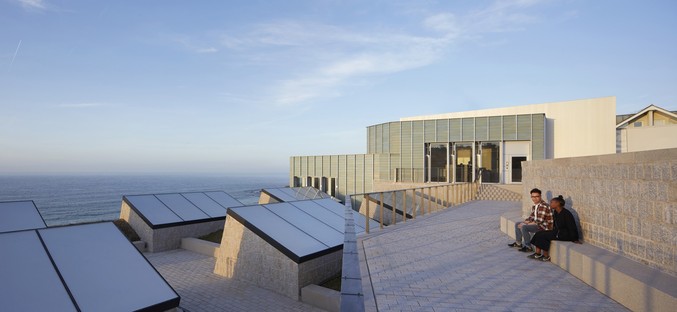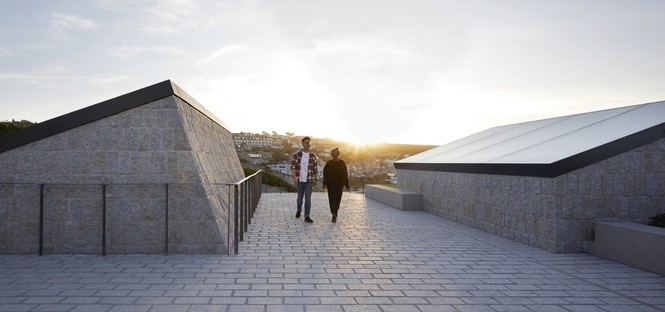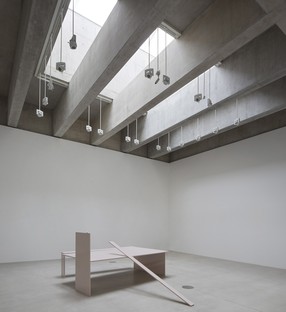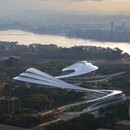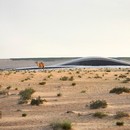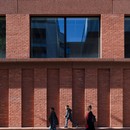03-08-2018
Jamie Fobert Architects new Tate St Ives Cornwall
Jamie Fobert Architects,
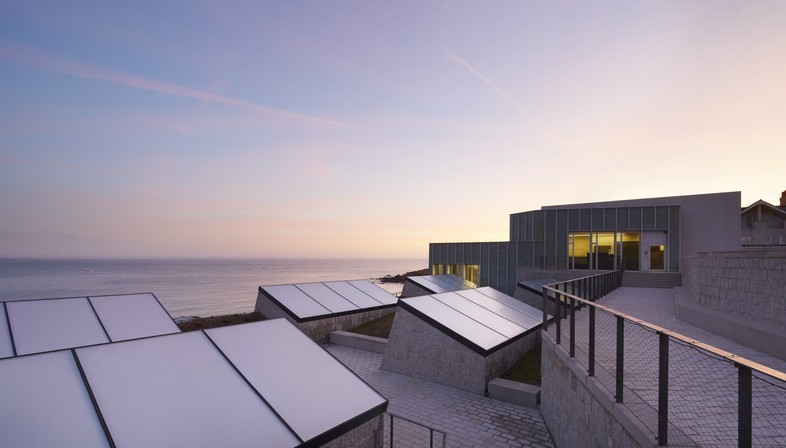
“Breathtakingly beautiful” is how Stephen Deuchar, presiding judge of the Art Fund Museum of the Year award, describes the expansion of the Tate St. Ives. Opened in the autumn of 2017 and designed by Jamie Fobert Architects, the expansion of the Tate St Ives in Cornwall has been named Art Fund Museum of the Year 2018, a prize for British museums. The prize was announced at the end of July, and the new Tate St Ives has already been shortlisted for another important award: RIBA, the Royal Institute of British Architects, has included it among the six finalists for the 2018 Stirling Prize, the top award for British architecture, due to be announced in the autumn of 2018.
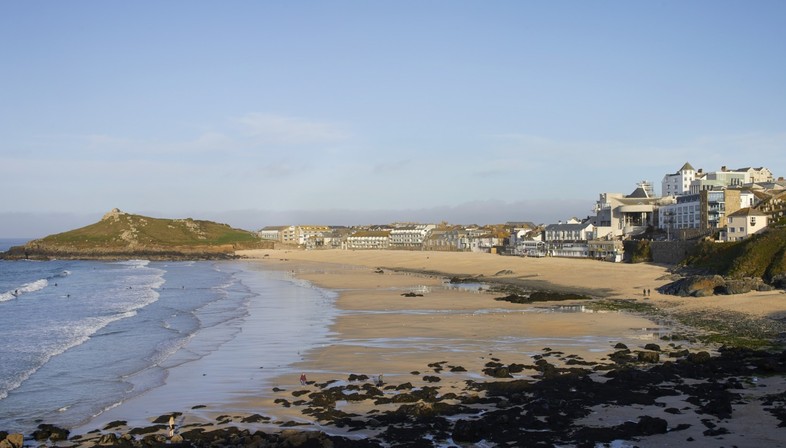
More than just a simple expansion, Jamie Fobert Architects’ project more than doubles the gallery’s exhibition space and gives it a new configuration. The original building, designed by Evans & Shalev in the '90s, was too small in relation to the number of visitors who come to the exhibitions every year, resulting in long queues and uncomfortably crowded exhibition openings. The new Tate St Ives is now fully qualified to perform all the functions of a modern art gallery, offering visitors a better exhibition route and more parking.
The changes are clearly visible only when visiting the exhibition galleries, and cannot be seen when viewing the building from outside.
The gallery designed by Evans & Shalev is right on the beach, on a narrow lot between the hill and Porthmeor Beach previously occupied by a town gas factory. To limit the visual impact of the new construction on the panorama, the team at Jamie Fobert Architects decided to build it right inside the hill.
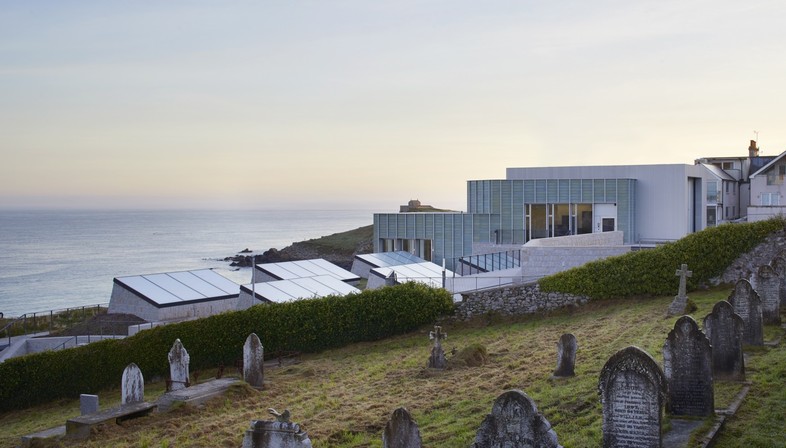
The architects were working in a context abounding in visual stimuli, on a site subject to numerous restrictions with little available space. By choosing to work inside the hill, the team from Jamie Fobert Architects has created a new viewpoint on the area, a new panoramic pathway joining the hill and the beach.
The most visible element, when looking at the Tate St Ives from the beach, is the turret covered with greyish-green ceramic tiles between the hill and the building, designed by Evans & Shalev. Inside the hill, the new exhibition galleries are perfectly linked with those in the main volume. Sunlight from the skylights on the ceiling adds rhythm to the space, making it different from the halls built in 1993.
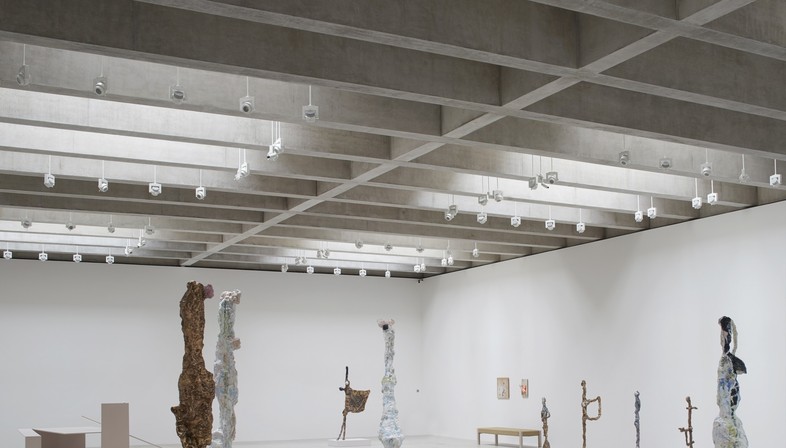
The choice of a minimalist construction was also determined by the strong sense of belonging tying the community to the exhibition gallery, and therefore the need not to alter what is a familiar image to the inhabitants. The expansion project was preceded by lengthy consultation and participatory design with the involvement of the local community. This close tie is demonstrated by the fact that even though the gallery was closed for two years during work on the expansion, the same administrative staff and the same local guides returned when it reopened.
(Agnese Bifulco)
Architects: Jamie Fobert Architects
Structural Engineers: Price & Myers
Environmental / M&E Engineers: Max Fordham
Landscape Architects: Jamie Fobert Architects with Rathbone Partnership
Quantity Surveyor / Cost Consultant: Currie and Brown
Project Management: Currie and Brown
Lighting Design: Max Fordham
Location: St. Ives, UK
Images courtesy of RIBA, photo by Hufton + Crow










