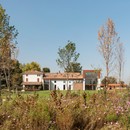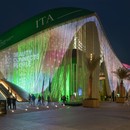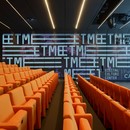Biography
With his extremely personal and varied creative career, Italo Rota (1953) is one of the most interesting and multi-faceted figures on the contemporary Italian architecture scene. His training began in the early ‘70s, at the studios of Franco Albini then Vittorio Gregotti, during which he worked on the design of Calabria University.Before graduating in 1982 from Milan Polytechnic, Rota took some important steps that proved decisive in his professional and personal journey. These included creating the “Lotus international” magazine (1976-1981) with architect Pierluigi Nicolin and, above all, transforming the 19th century Gare d'Orsay in the current Musée d’Orsay in Paris, an imposing renovation in partnership with Gae Aulenti.
Rota spent over ten years in France, during which he was responsible for a range of exhibitions and some important renovations: the Museum of Modern Art at the Pompidou Centre (with Gae Aulenti), the new rooms of the French School at Cour Carré in the Louvre, and the urban development of Nantes. He also designed the lighting for Notre Dame (1991-2000).
He returned to Italy in the mid-‘90s and the activity of his new studio in Milan began to range from masterplans to product design, with projects that stood out for their "choice of innovative materials, avant-garde technologies and in-depth research into light".
In comparison with his early work in France, his later projects (in particular the interior design and exhibitions that formed the bulk of his work) underwent a radical change that incorporated the lessons of 20th century avant-garde movements, moving closer to forms of art and architecture that were less inherently linked to the mainstream or to purely constructive aspects. This can also be seen in his amazing private collection of "objets trouvés", ranging from books to the most unique and diverse materials.
His major works include the promenade of the Foro Italico in Palermo (Italian Gold Medal for Public Space Architecture 2006) and the Museo del Novecento (Museum of the 20th Century) at Palazzo Arengario in Piazza Duomo, Milan (2010).
In the latter work, Milan’s famous square is enhanced by “a functional Island of museums, thanks to its integration with the historic museum of Palazzo Reale”.
His work explores the multifaceted complexity of modern-day life, with the aim of recreating emotions, provoking reflection and even exalting the value of little objects, in a complex anthology of symbols in which everything is filtered, experienced and hybrid. In this global sharing, each element contributes to becoming architecture and everything contributes to dialogue, as can be seen perfectly in the interactive space of the Kuwait Pavilion, created by Rota for EXPO 2015, together with the Italian Wine Pavilion.
He has collaborated extensively with Roberto Cavalli. As well as numerous stores and clubs worldwide (in Miami, Moscow and Delhi), Rota also created the famous fashion designer’s home in Florence (2008). In recent years the Rota studio has designed several luxury hotels.
In France, where he lived for almost twenty years, and internationally, he has completed a wide range of projects, including Casa Italiana at Columbia University, New York (1997), the Hindu Temple in Mumbai (2009) and the Chameleon Club at the Byblos Hotel, Dubai (2011).
He has been head of the Design School at the NABA (Nuova Accademia di Belle Arti) in Milan, since 2010.
Rota has also contributed to leading architecture magazines (Domus, Casabella and Abitare). He is the author of Una storia elettrica (Quodlibet, 2014), in which he explores the theme of energy in his most recent projects, and the intense series of images of Cosmologia portatile (Quodlibet, 2013).
Numerous volumes have been published on his work, including Italo Rota. Projects, works, visions 1997-2007, (Milan, Skira 2008).
The Rota Building Office studio was recently asked to create the Italian Pavilion at the Dubai Universal Exhibition 2020, in partnership with CRA-Carlo Ratti Associati, F&M Ingegneria and Matteo Gatto & Associati. The project will present the beauty of Italy through its synergies of arts, cultures and talents over 3500 m2 in a 25 m high structure with "three upside down ships’ hulls, painted in the colours of the Italian flag and raised on pillars to give form to the roof".
Major works and designs
- Italian Pavilion (with Carlo Ratti Associati, F&M Ingegneria, and Matteo Gatto & Associati), EXPO, Dubai (EAU), 2020
- Elatech Industrial Complex (with the assistance of Alessandro Pedretti), Brembilla, Bergamo (Italy), 2017
- "Challenge of Nature" Kuwait Pavilion and "Wine: a Taste of Italy" Pavilion - EXPO, Milan, 2015
- Museum Palace, Reggio Emilia (Italy), 2014
- "Life / Installed" multimedia installation - Fuorisalone, Milan (Italy), 2012
- Chameleon Club, Byblos Hotel, Dubai (UAE), 2011
- Museum of the 20th Century, Palazzo dell’Arengario, Milan (Italy), 2010
- Lord Hanuman Hindu Temple, Dolvi, Mumbai (India), 2009
- Boscolo Exedra Hotel, Milan (Italy), 2009
- Roberto Cavalli’s Home, Florence (Italy), 2008
- “Ciudades de Agua” Exhibition Pavilion - Expo 2008, Saragozza (Spain), 2008
- Cavalli stores and clubs, various locations, 2002-present day
- Foro Italico seafront promenade, Palermo (Italy), 2006
- Civic Media Libraries: Anzola dell’Emilia, Bologna, 2002; San Sisto, Perugia (Italy), 2004
- Lighting design for Notre Dame, Paris, (France), 2000
- Work on Viale Dante, Riccione, Rimini (Italy), 1999
- Casa Italiana, Columbia University, New York (USA), 1997
- Urban redevelopment in Nantes (France), 1995
- New rooms of the French School at Cour Carré, the Louvre, (France), 1992
- Interior design of Musée D’Orsay (with Gae Aulenti and Piero Castiglioni), Paris (France), 1985
Interview
Pagnoncelli: In the case of the project for Perugia, the form you proposed to the city and was awarded the first prize, has been referred to as a cloud, for provocative purposes, like the cloud we see in the Renault advertisement presented by Fuksas. A journalist, commenting this project, criticized the fact that the agreement of the citizens was necessary for its final approval; what is your opinion on this?Italo Rota: I think it is an indispensable phase in a democracy, in the sense that we architects are aware that the last prince was Mitterand, and that after him everything will have to obtain the approval of the majority of the citizens; it is therefore an obligatory step which must be faced and passed, in the sense that one has succeeded in convincing many persons that this is a correct proposal and that it should be approved. Today people like to refer to objects of very different shapes as clouds, that of Fuksas is a real cloud, in fact it is suspended inside a building. The one in Perugia is like the clouds of the city itself, which are formed at the bottom of the hill and, rather than flying, linger in these recesses among the projecting hills; it is a fog rather than a cloud, and also the building is conceived like a fog, it does not fly above anything. These things strike the imagination of people, the cloud is something light and above all mobile. All these buildings have a common denominator, namely that if they are taken down they leave the site just as it was before, they do not leave ruins, they cannot produce them because they are buildings that break down unless they are maintained and kept in good condition. This concept of buildings that can be torn down and recycled is a new and important fact, which generates forms that are stable by nature and conception.
Related Articles: Italo Rota
Related Articles









