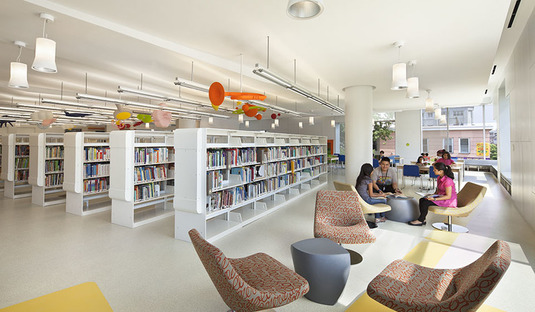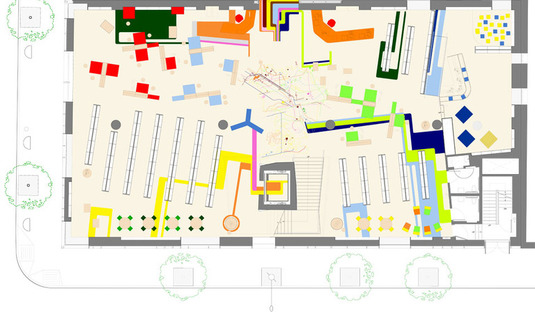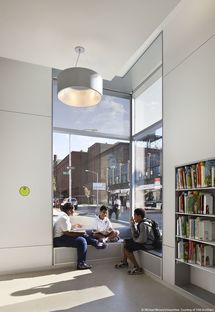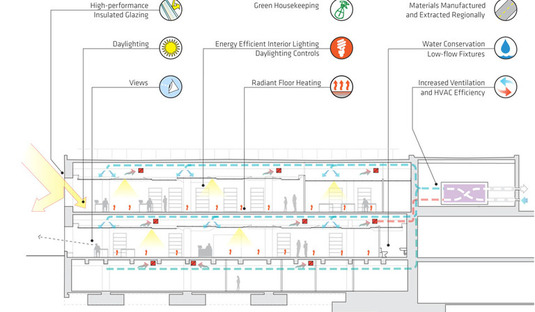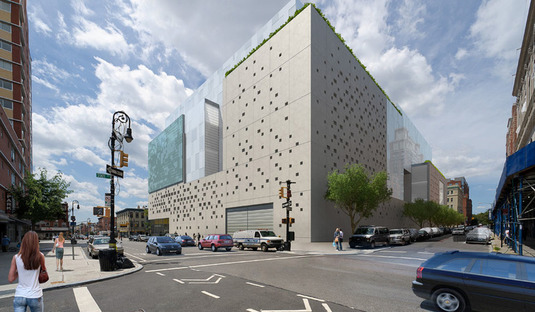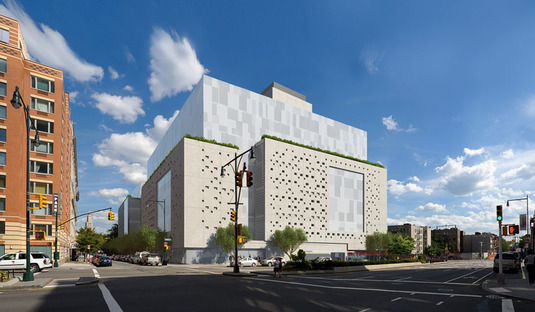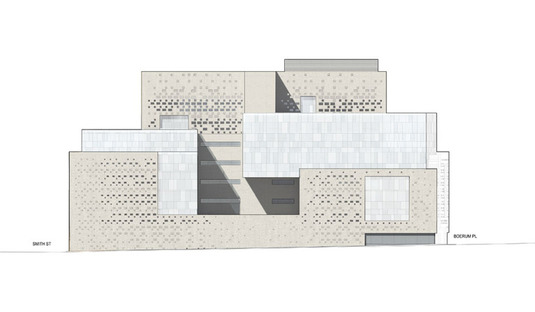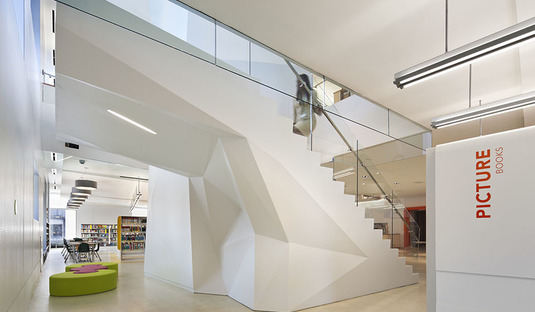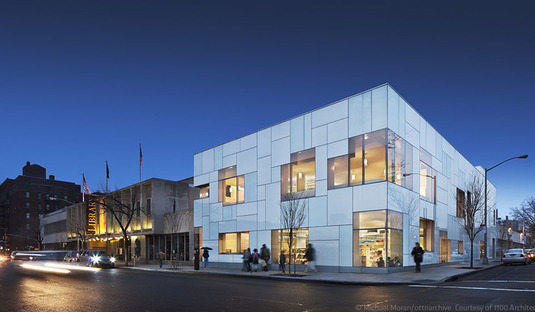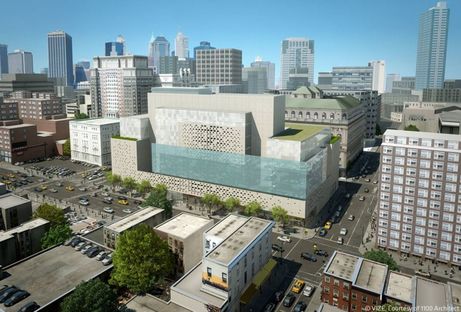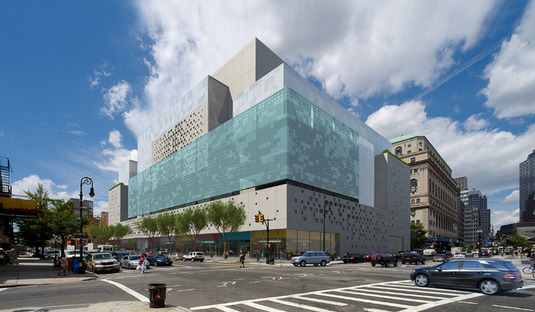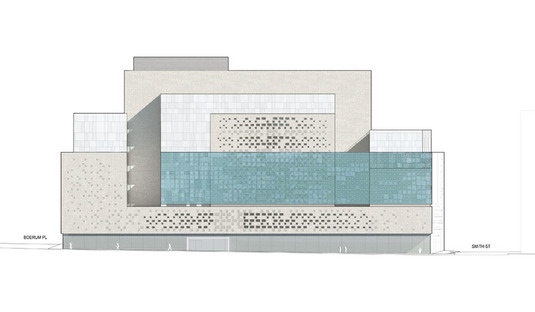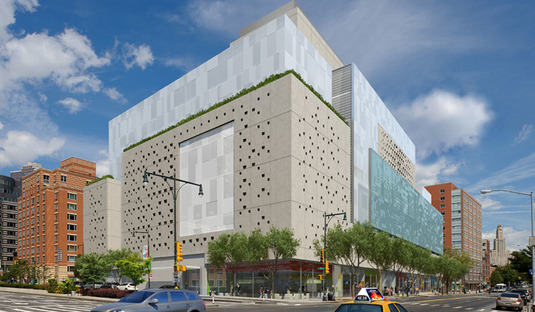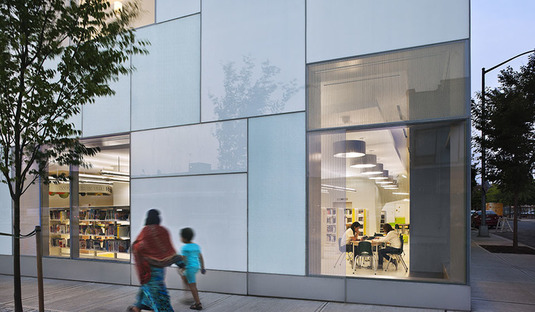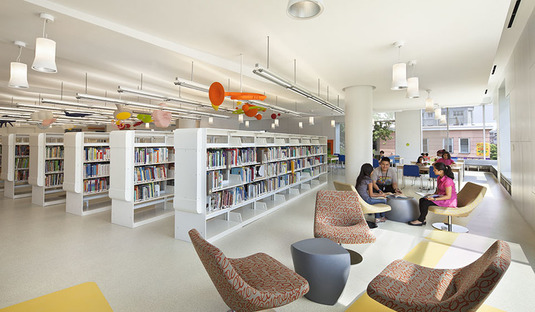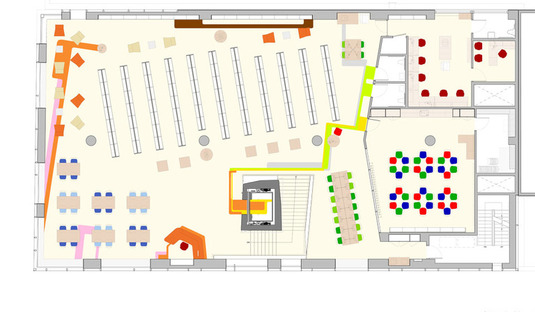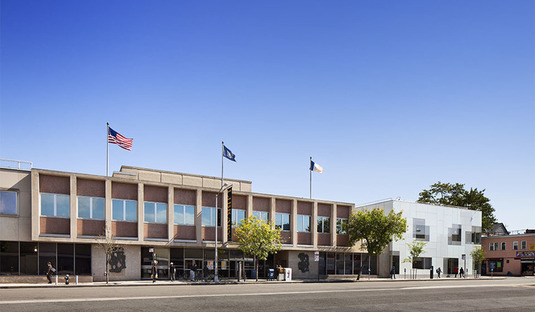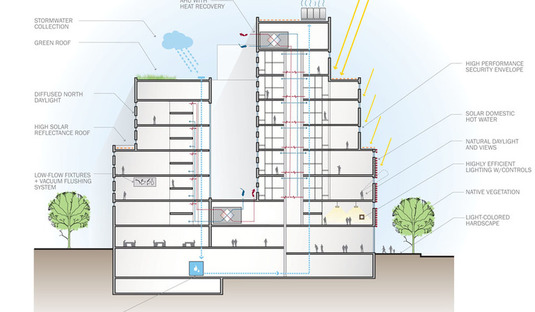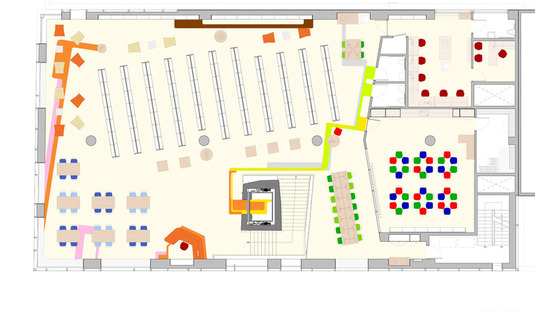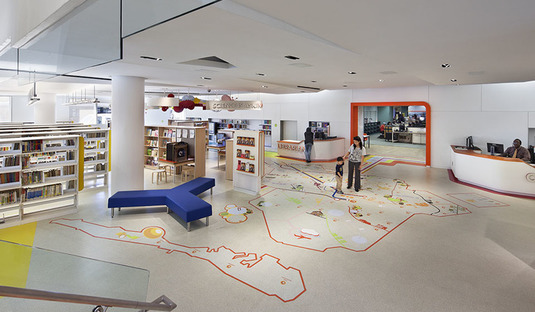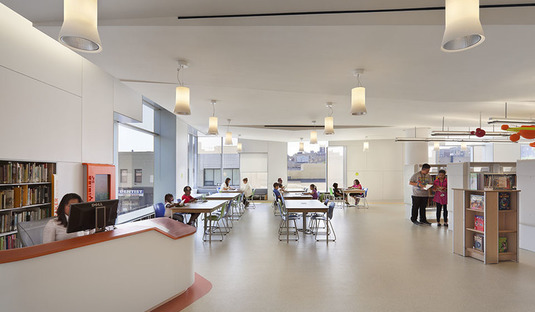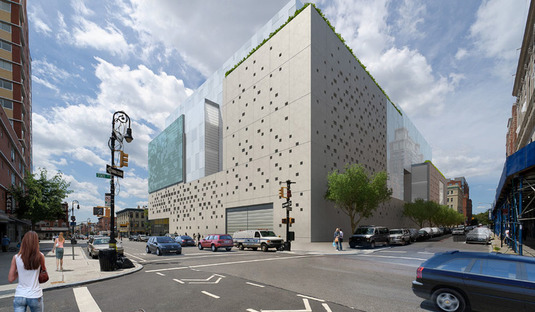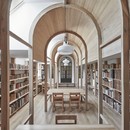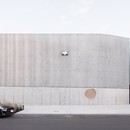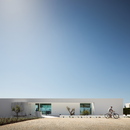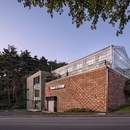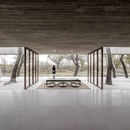22-08-2012
Interview with Juergen Riehm, 1100 Architect
1100 Architect,
 Starting with a constant focus on sustainability and energy efficiency as particular requirements for achieving quality and beauty in a work of architecture, Juergen Riehm also discusses the controversial new Brooklyn Detention Center in New York.
Starting with a constant focus on sustainability and energy efficiency as particular requirements for achieving quality and beauty in a work of architecture, Juergen Riehm also discusses the controversial new Brooklyn Detention Center in New York.Conventional libraries have little natural lighting and very limited interaction with the outdoors. What made you build the Children’s Library Discovery Center with big clear and translucent windows and such a great ability to interact with what is going on outside on the street?
The idea for the design of the façade was guided by a number of goals. Libraries today are not severe institutions closed up in introverted buildings, but rather information centres that serve for the community. In this sense, we wanted to create an open, interactive place, that has an intense relationship with the world outside. The Children’s Library Discovery Center is a brightly lit place for socialisation that is attractive to the multicultural population of Queens.
The graphics on an architectural scale designed by Lee H. Skolnick Architecture + Design Partnership are strictly correlated with the design of the internal volumes and draw the spaces in a way which emphasises their width. Might we call this an example of integrated design of wall and floor decorations, objects, signage and architecture?
The graphic concept followed upon the architectural concept, and we worked in close collaboration with Lee H. Skolnick Architecture + Design Partnership. Architecture and graphics are connected by the project's key concept of “Discovery“, or living by discovering, which also gives the project its name.
The walls of the Brooklyn Detention Center in New York, so richly packed with signs, materials and forms, contrast with the traditional image of prisons, governed by the reiteration of the window module, the use of a single material, and anonymous façade geometry. What do you see as the key elements in designing the prison of the new millennium, in view of the issues of lack of space and prisoners’ alienation??
The Brooklyn Detention Center is a pretrial detention facility, where the detainees’ characteristics and requirements are very different from those of a prison. As in any newly constructed public building in an urban setting, the 21st-century detention facility is a response to the demand for high-quality sustainable design. For the Brooklyn Detention Center, our design integrates environmental parameters with the goal of creating a safe, balanced environment for both detainees and staff.
Standing at the corner of Atlantic Avenue and Smith Street, the Brooklyn Detention Center is intended to be a landmark. How can the BDC be a symbolic element identifying an urban place in a positive way?
The design of the Brooklyn Detention Center responds to the court building directly across from it, and hat to fit in with the sorrounding residential and commercial areas. We propose commercial spaces at street level along Atlantic Avenue with the precise intention of creating a link to the community, and using the building as a symbol of downtown Brooklyn's dynamic civic and commercial center.
Mara Corradi
www.1100architect.com
QUEENS CENTRAL LIBRARY, CHILDREN’S LIBRARY DISCOVERY CENTER
Location: Jamaica, NY
Completion Date: 2011
Client: Queens Library
Architecture and Interiors: 1100 Architect
Thematic Sculptural Iconography, Environmental Graphics, and Way Finding Signage: Lee H. Skolnick Architecture + Design Partnership
DESIGN TEAM AT 1100 ARCHITECT
Principal-in-Charge: Juergen Riehm, FAIA, BDA
Principal: David Piscuskas, FAIA, LEED AP
Project Architects: Heather Braun, RA; Christine Harper, RA
Project Captain: Ersela Kripa, RA
Designers: Jessica Spiegel, AIA, LEED AP; Texer Nam, AIA, LEED AP; Chen-Whei Su; Joanna Chen; Sebastian Kaempf, LEED AP; Peter Heller, LEED AP
CONSULTANTS
Structural Engineer: Robert Silman Associates
MEP Engineer: Buro Happold Consulting Engineers
Environmental Consultant: Atelier Ten
Lighting Consultant: Atelier Ten
Library Consultant: Lushington Associates
Cost Estimator: Stuart-Lynn Company; Davis Langdon Company
Expeditor: William Vitacco Associates
Exhibit Designer: Exploratorium
Vertical Transport Systems: DTM
Geotechnical Engineer: Pillori Associates, P.A.
Civil Engineer: Matrix New World Engineering, Inc.
Commissioning Agent: Horizon Engineering Associates, LLP
Construction Manager: Hill International
Photography: © Michael Moran/ottoarchive
BROOKLYN DETENTION CENTER
Project Date: July 2010 (Schematic Design)
Location: Brooklyn, New York
Client: NYC Department of Correction
ARCHITECT
1100 Architect / RicciGreene Associates Joint Venture
Design Team at 1100 Architect
Principal-in-Charge: David Piscuskas, FAIA, LEED AP
Principal: Juergen Riehm, FAIA, BDA
Project Architect: Carl Shenton, RIBA
Architects: Texer Nam, AIA, LEED AP; Christopher Johnson, AIA
Designers: Pauline Ang, RA, LEED AP, Julia Schleppe, Ryan Townsend, Patrick Koch, Terrence Seah
Design Team at RicciGreene Associates
Principals: Kenneth Ricci, FAIA; Frank Greene, FAIA
Senior Corrections Specialist: Laura Maiello
Detention Architect: April Pottorff, AIA
Project Architect: Jeff Hyman, AIA
Detention Programmer / Planner: Marayca Lopez, PhD
Architect: James Gibson
Designers: Jared Altobello, Ryan Meador, James Molloy, James Rich, Stacey Wiseman, AIA
CONSULTANTS
Landscape Architect: Mathews Nielsen Landscape Architects
Civil Engineer: Matrix New World Engineering
Structural Engineer: Robert Silman Associates
MEP Engineer: WSP Flack + Kurtz
Sustainability Consultant: Atelier Ten
Facade Consultant: R.A. Heintges & Associates
EIS & Parking Consultant: Philip Habib & Associates
Elevator Consultant: Van Deusen & Associates
Fire Life Safety Consultant: Schirmer Engineering Corp.
Security Consultant: Professional Systems Engineering
Lighting Consultant: Horton Lees Brogden Lighting Design
Food Service Consultant: Hopkins Foodservice Specialists
Code Consultant: William Vitacco Associates
Cost Estimator: Ellana Inc.
Building Surveyor: ArchiData Inc.
Renderings: Vizé
Model: Radii Inc.










