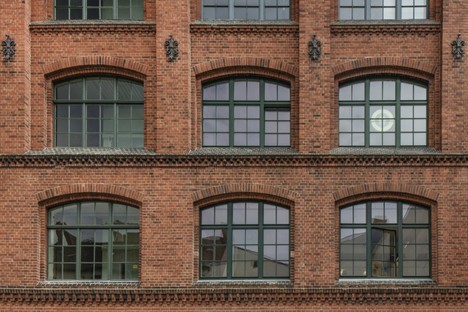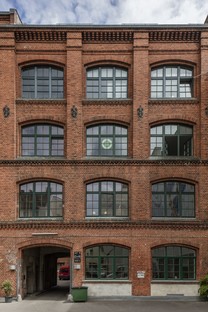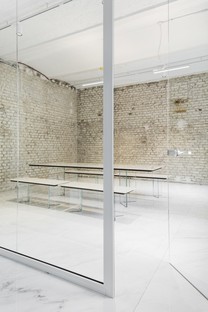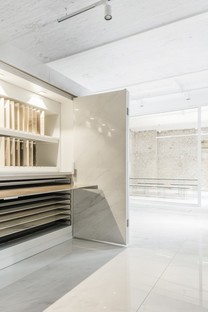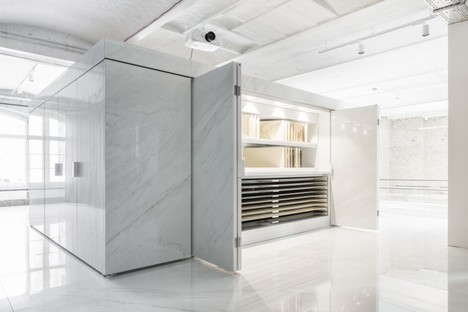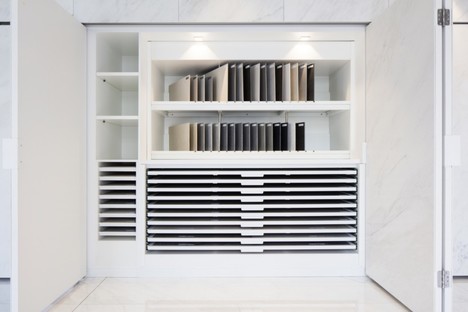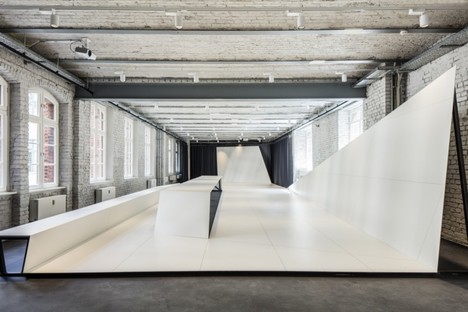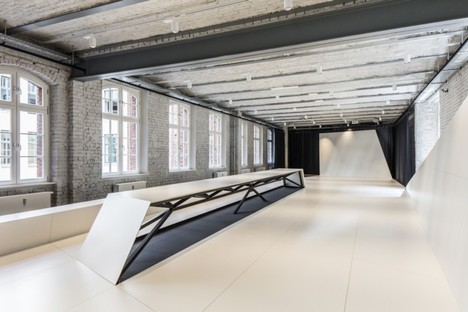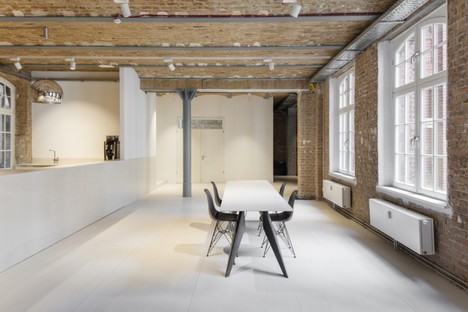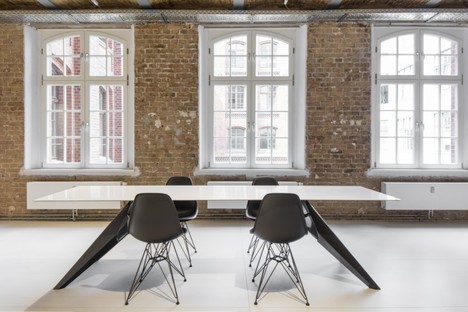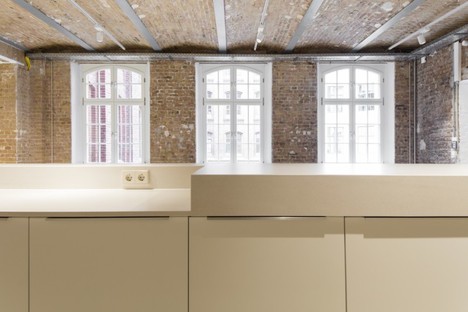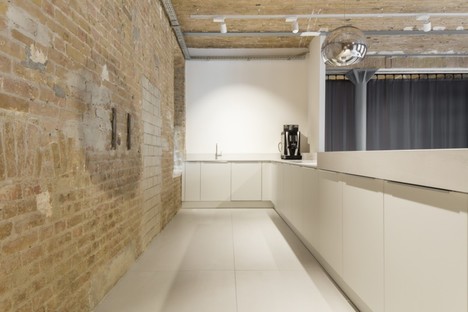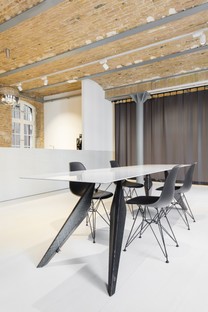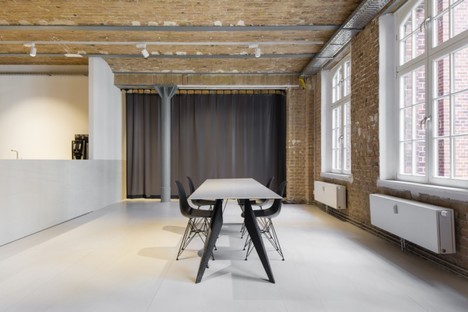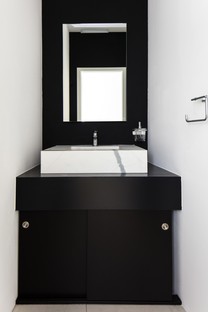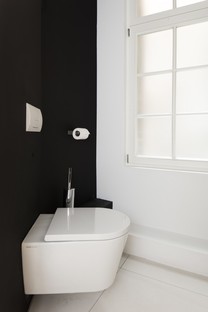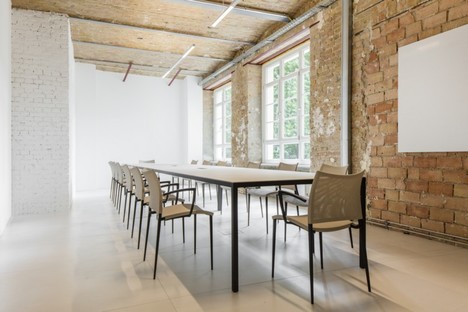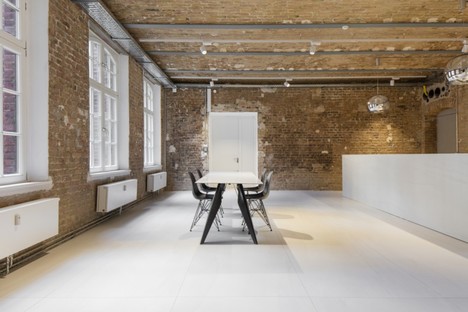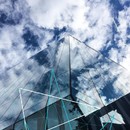30-06-2016
Inauguration of the Fab Architectural Bureau Berlin
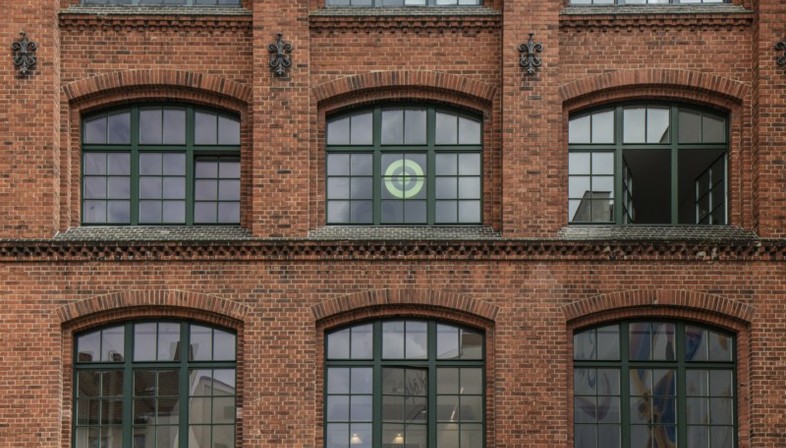
The FAB Architectural Bureau Berlin, Fiandre’s gallery and showroom in Berlin, opened on Tag Der Architektur, Architecture Day in Germany, after having been completely transformed by the combined efforts of 16 architectural studios.
Coordinated by architect Volker Halbach (blauraum) and curator Sally Below (sbca), a team of architects selected from different practices and cities in Germany designed the space using an unusual method. The architects were divided into three groups and participated in three consecutive workshops: “light surfaces”, “interactive surfaces” and “flexible surfaces”, working around the idea of “architecture and cinema” proposed by the curator at their first meeting.
The results achieved in the first workshop became the starting point for the second workshop, and so on. The architects thus created a multipurpose facility inspired by a flying carpet covered with white Maximum porcelain tiles made by Fiandre, which fits into the space. Multimedia devices are integrated into the structure, which is completed with a modular seating system and sliding curtains to permit videos to be projected in the space.
The opening party on June 24 was attended by all the architects who participated in the transformation of the space, and visitors to Tag Der Architektur could view an installation documenting the entire process of conversion of the FAB space.
Images courtesy of FAB Architectural Bureau photo by Felix Löchner Architekturfotografie










