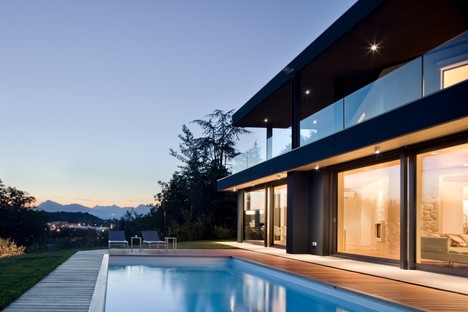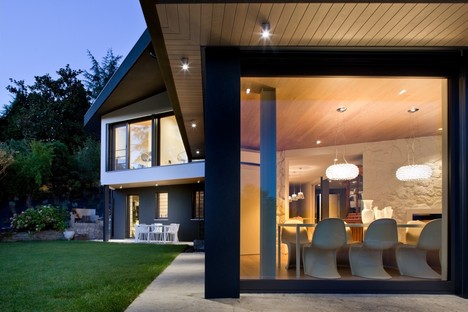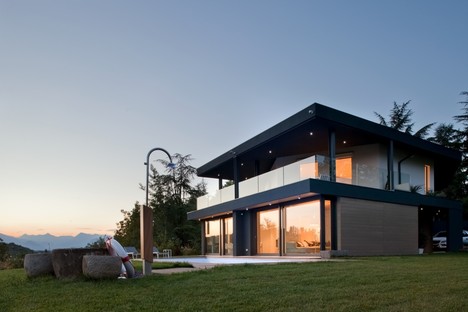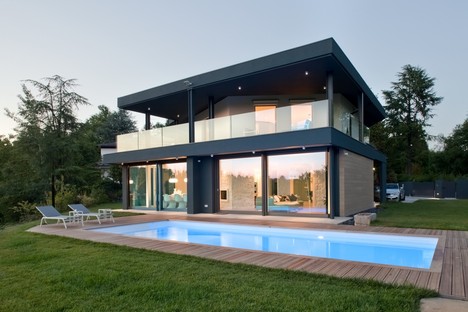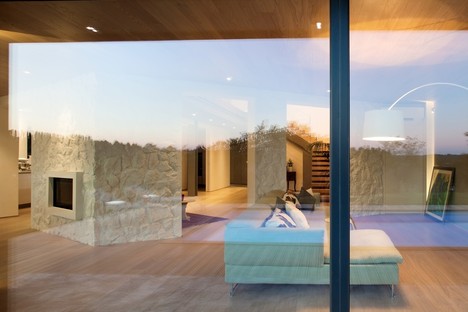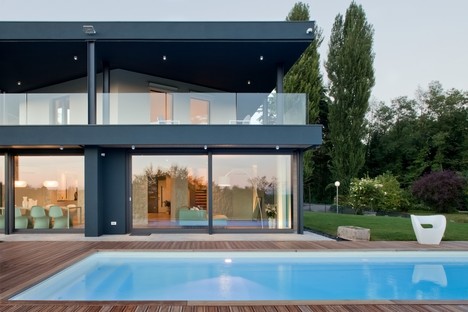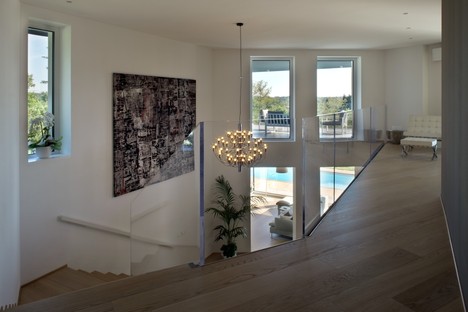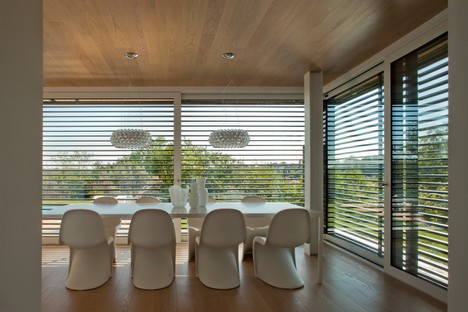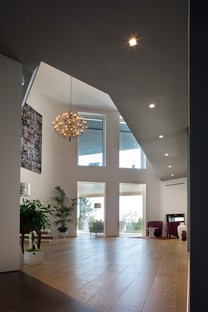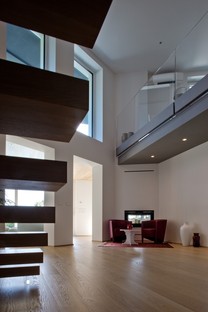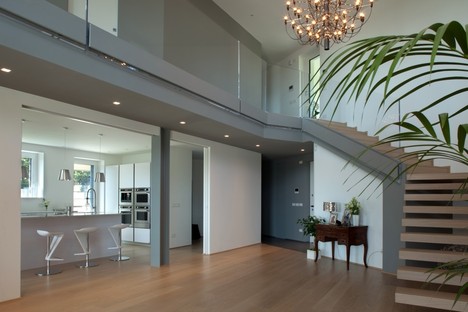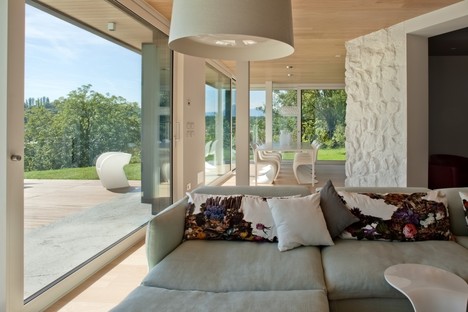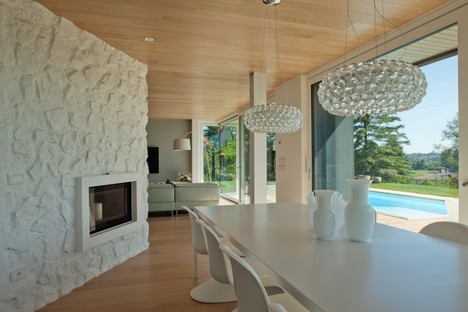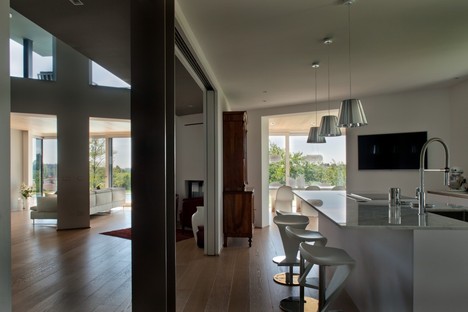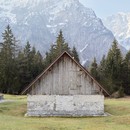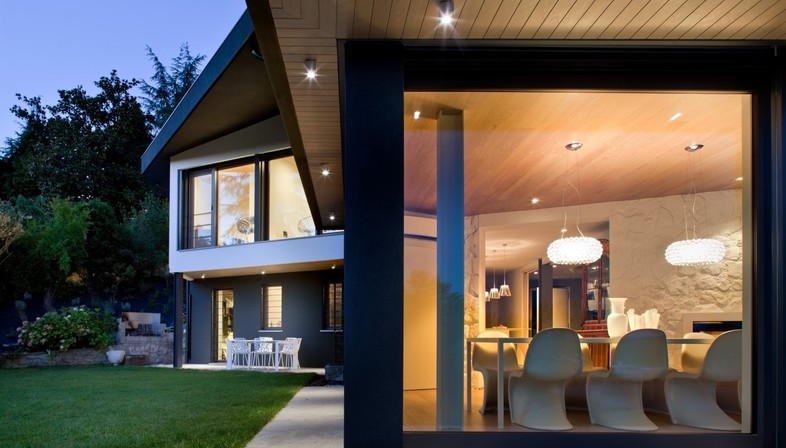
On the hills outside Udine, at the foot of the Julian Alps, iarchitects converted on an early ’70s construction, completely revolutionising the space in the home to create a contemporary residence on two levels which lives in profound harmony with the landscape and natural light.
The clients wanted to make the most of the space in the house, eliminating the clear division between the two levels in the ’70s construction. iarchitects eliminated part of the ground floor ceiling to create an entrance hall of double height, which becomes the fulcrum of the composition and distribution of space in the home.
They changed the size of the windows to let in more natural light for a bright, airy home, and made the rooms look even lighter by choosing neutral colours in light hues for the interior. Lastly, iarchitects added a new volume containing the living and dining area on the ground floor and a covered patio on the top level. The new volume has a weight-bearing steel frame with sliding glass doors to establish an immediate relationship with the outdoor space, which continues into the nearby swimming pool and the park around the house.
(Agnese Bifulco)
Architects: iarchitects (Francesco D'Asero, Davide Cumini and Pietro Perego)
Location: Udine, Italy
Photos: ©Alessandra Bello
http://www.iarchitects.org/










