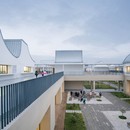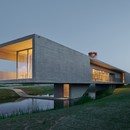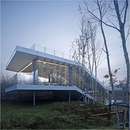Biography
Hua Li (1972) is a Chinese architect who works mainly in his own country. His numerous projects are openly influenced by Chinese culture and the surrounding nature.Graduating in 1994 from Tsinghua University, he completed his studies at Yale University. He worked in New York and Peking prior to setting up his own Practice TAO (Trace Architecture Office) in 2009, with which he has created his most significant projects.
Hua Li views architecture “as an evolving organism, inseparable from its environment, rather than a mere formal object”.
As a consequence of this approach, it follows that his architecture criticizes itself and consciously embraces the history of the site, including environmental, climate, topographical and geological features.
In Hua Li’s work, the building becomes an integral part of its surroundings, allowing itself to be influenced by this, and in turn exerts its own influence, changing appearance and dynamics.
All aspects of local resources are crucial factors in his projects, including construction methods.
Examples of his projects which demonstrate this design philosophy are: the Museum of Handcrafted Paper (2010) located in an exceptional landscape close to the village of Xinzhuang, at the foot of the Gaoligong mountain in the Yunnan province, a World Heritage Site in south-west China.
Its construction aims to preserve cultural heritage and local expertise. In fact, the village has a long tradition of artisan papermaking. The museum, which includes a gallery, library, workshop spaces and guest rooms exhibiting the history and culture of papermaking, is designed “as a micro-village, a cluster of several small buildings”.
Inside, the Museum “aims to make the visitor aware of the inseparable relationship between paper manufacturing and the external landscape, and features interior rooms covered with paper created by the villagers themselves and exhibited on wooden frames.
The result therefore illustrates the traditions, culture and activities of the village where the museum is located. Construction materials are also of local origin (in addition to paper, these include wood, bamboo and volcanic rock).
The new elementary school in XiaoQuan (2010), reconstructed after the devastating earthquake in 2008, is built using local materials and construction techniques. Once again, the design concept is reminiscent of a “micro-city”, a cluster of small buildings in a diversified space that enhances the 900 students’ experience and activities.
Hua Li designed the school as “a fragmentary rather than unified building composition creating many urban-like areas such as streets, squares, courtyards and steps, analogous of Xiaoquan’s original urban space in scale and design”, in such a way as to evoke a familiar feeling of the everyday life children have outside school.
The Riverside Clubhouse, Yancheng (2010), openly inspired by Mies van der Rohe’s Farnsworth House, Chicago, uses the same structural materials and travertine floor. The architectural design is immersed in nature and fully respects the pure and poetic atmosphere of its surroundings.
Following the horizontal features of the surrounding landscape, with its river and trees, the glass building has a linear, folded shape, which zigzags sometimes close to the ground and sometimes almost floating in the air. The entire building integrates visitors, architecture and surroundings. An accessible roof is an extension of the landscape.
Located on a plateau in the rural village of Xingcun, the Wuyishan Bamboo Raft Factory building complex (2013) is a plant for manufacturing and storing the bamboo rafts used for tourists on the nearby Nine Bend river in Monte Wuyi.
Each winter 22,000 bamboo canes are harvested which, following storage, are used to manufacture over 1,800 bamboo rafts per year.
The architecture and layout of the building reflect “distinctive programmatic, topographical and climate requirements, with materials that evoke the principle of localization and economy of the structure”.
Therefore the construction materials used were concrete, cement, bamboo and wood tiles, without too many surface finishes. The industrial nature of the project discourages “superfluous design. By using the most basic elements in its construction, the architectural design naturally reveals its structural and material logic, reconciling aesthetic simplicity with an economy of means, by which the architecture can demonstrate resolution of form and function”.
Other notable projects by the TAO Studio include the Forest Building (2014), Split Courtyard House (2015), TiensTiens Café (2016), Lens Office Peking (2017) and Xinzhai Coffee Manor (2018).
Hua Li and TAO have won several major architectural awards including the ARCASIA Award.
TAO’s body of work has been exhibited internationally in Venice, Berlin, Vienna and New York. Hua Li lectures at Tsinghua University as a visiting professor and was a guest critic for studio reviews at ETH, HKU, CAFA and UdK Berlin. He has also lectured in many universities in Asia and Europe.
Hua Li selected works and projects
- Swan Lake Bridge House and Viewing Tower, Rongcheng, Shandong (Cina), 2018
- Xinzhai Coffee Manor, Bawan Village (Cina), 2018
- Rural Library in Chongli, Chongli, Zhangjiakou (Cina), 2018
- Rongqiao Private Art Museum, Cangshan Dist., Fuzhou, Fujian, (Cina), 2018
- Yinuo Winery Gansu, Wuwei, Gansu (Cina), 2018
- Tsingpu Tulou Retreat, Fujian, Nanjing (Cina), 2017
- Jade Vineyard, Yin Chuan, Ning Xia (Cina), 2017
- Huandao High School (progetto), Haikou, Hainan (Cina), 2015
- Rocknave Teahouse, Weihai, Shandong (Cina), 2015
- TiensTiens Café, Sanlitun, Pechino (Cina), 2015
- Forest Building, Pechino (Cina), 2015
- Wuyishan Bamboo Raft Factory, Wuyishan (Cina), 2013
- Office in Woods, Weihai (Cina), 2013
- Visitor Center, Weihai (Cina), 2012
- Viewing Pavilion on Hill, Weihai (Cina), 2012
- Huancui Clubhouse, Weihai (Cina), 2012
- Riverside Clubhouse, Yancheng (Cina), 2010
- Xiaoquan Elementary School, Deyang (Cina), 2010
- Gaoligong Museum of Handcraft Paper, Tengchong (Cina), 2010
- TAO Architect’s Office (Former), Refurbishment of a Warehouse, Pechino (Cina), 2009
- ChangMeng Care Center Dining Hall, Pechino (Cina), 2008
Official website
www.t-a-o.cn
Related Articles: Hua Li - TAO
Related Articles









