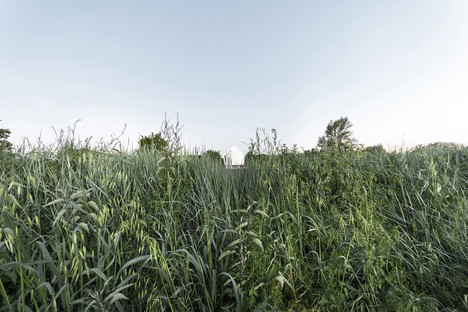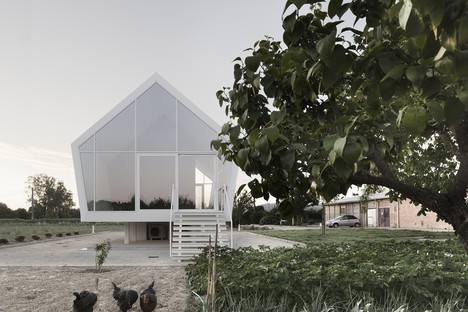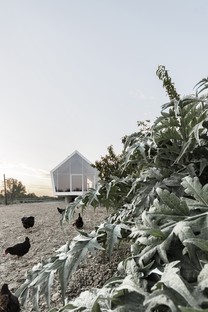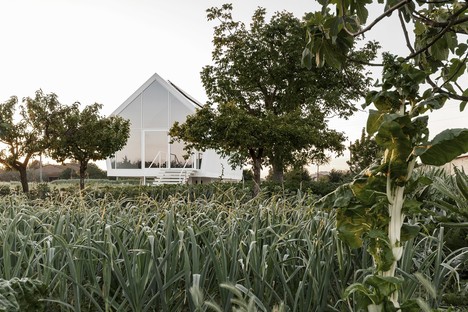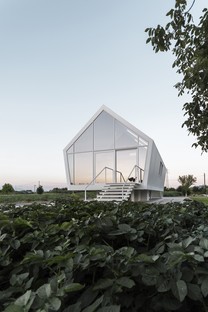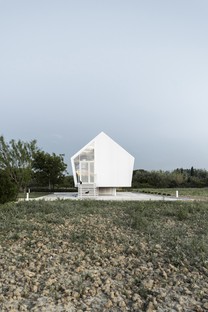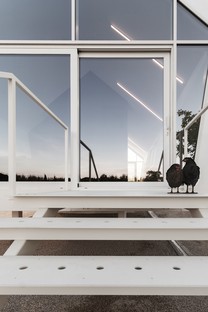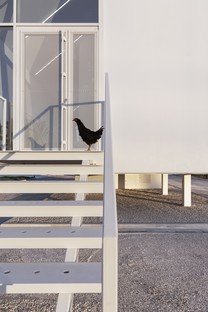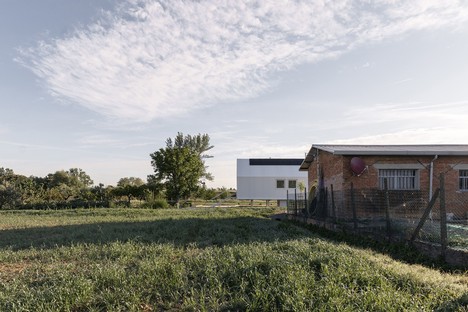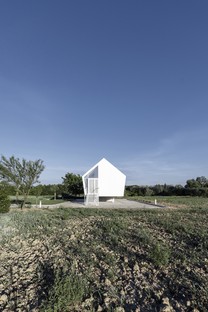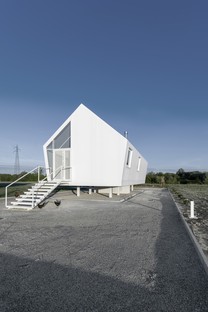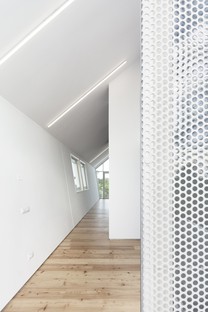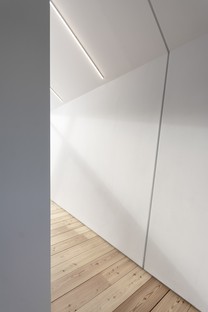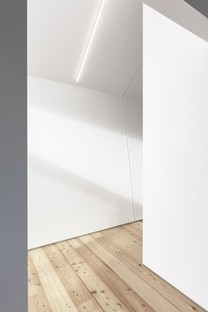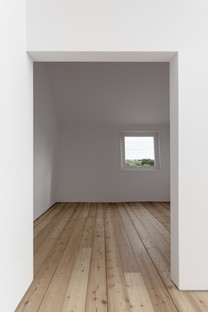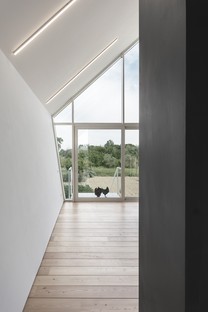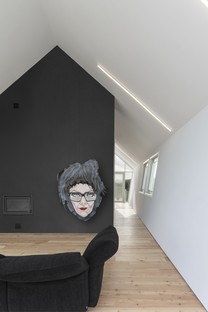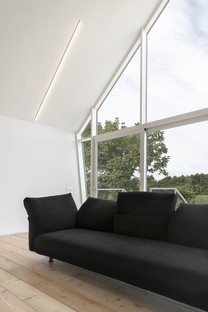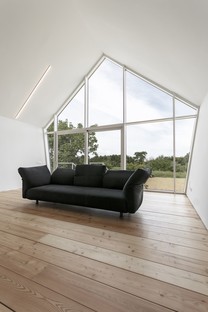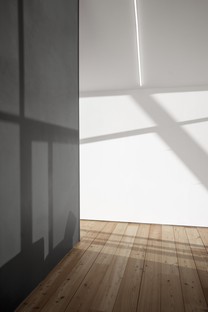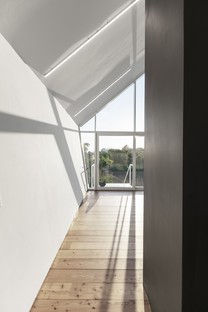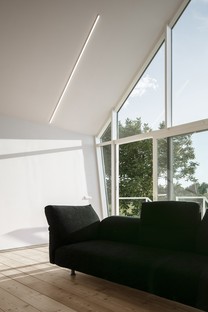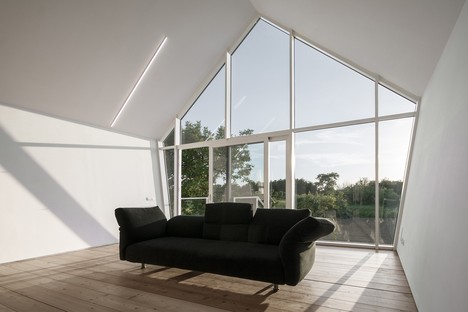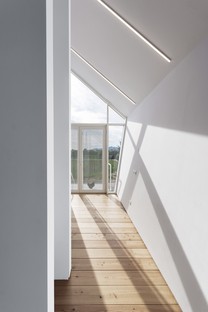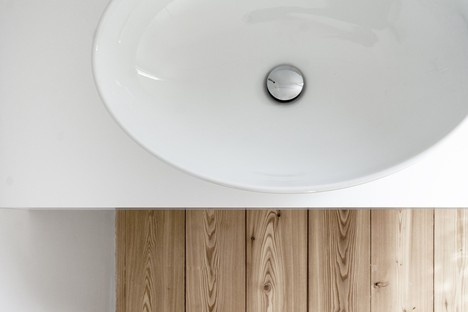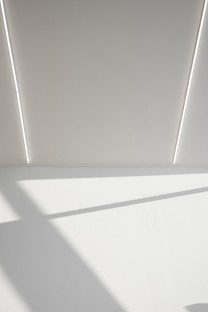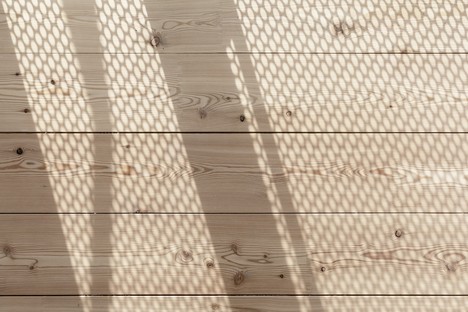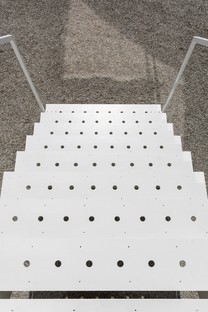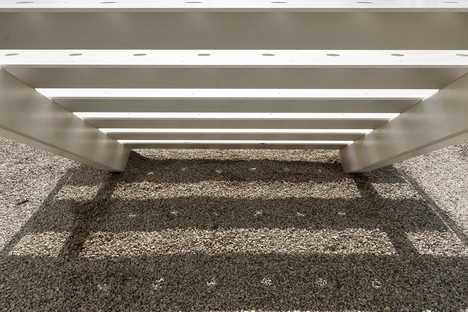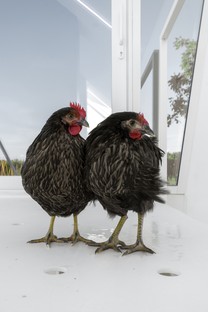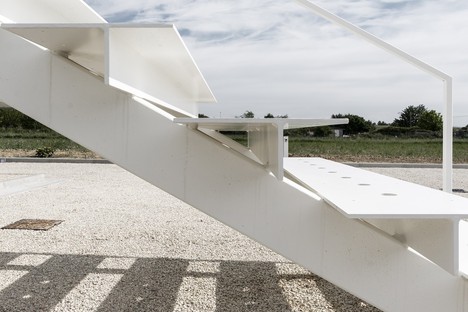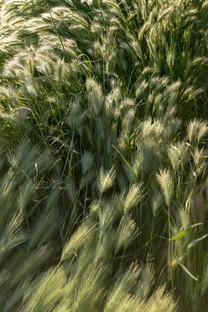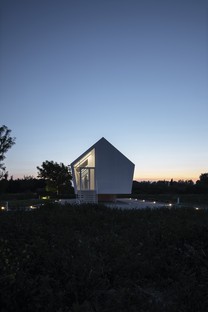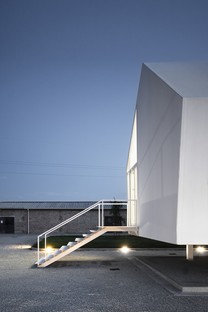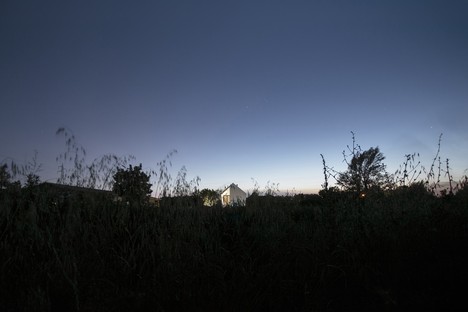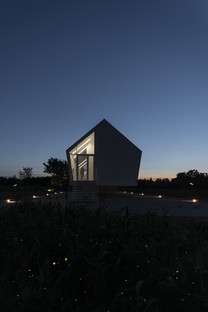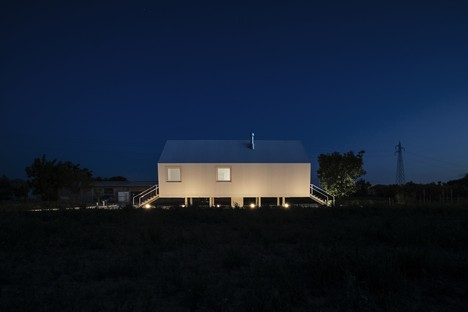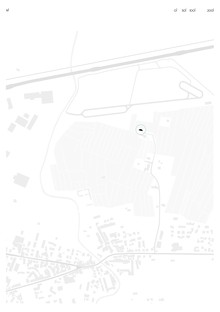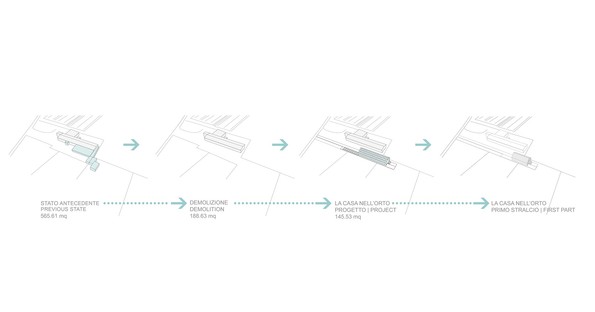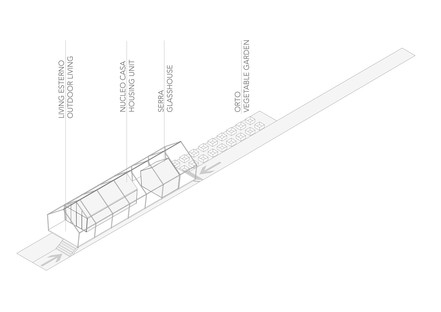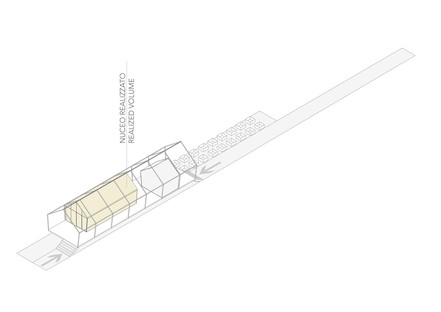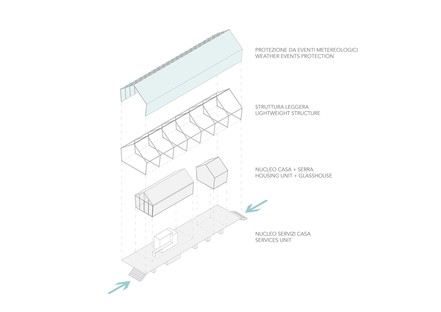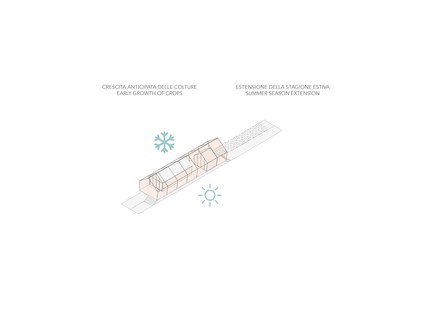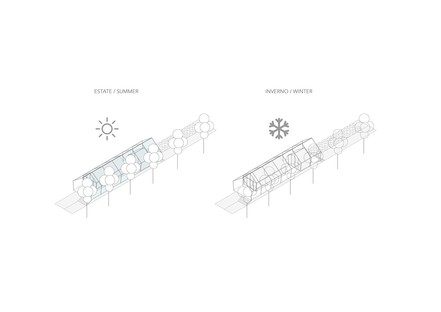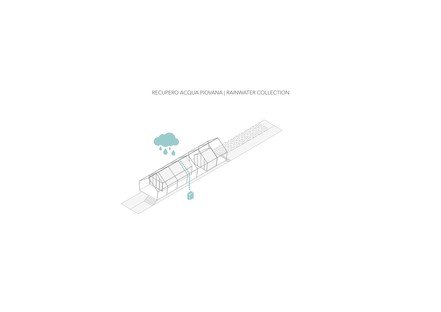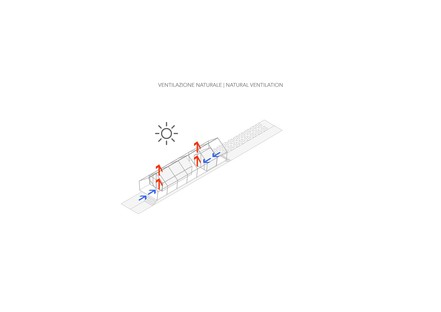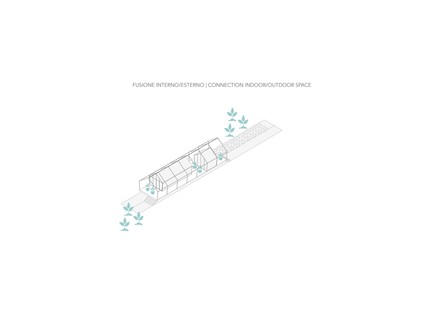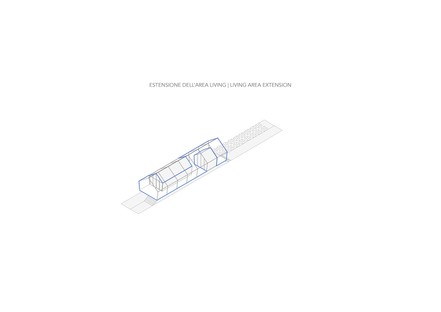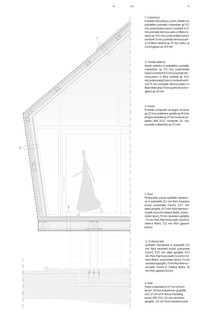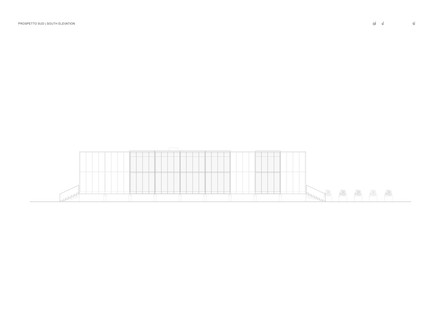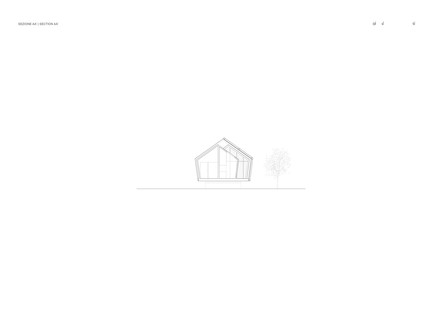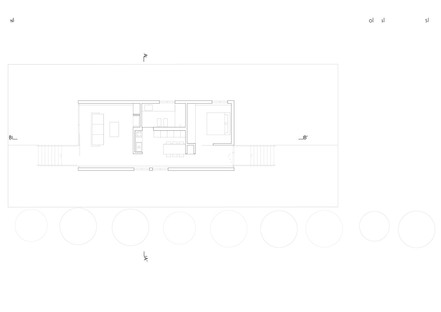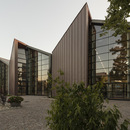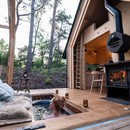30-10-2019
The House in the Orchard by LDA.iMdA: sustainable contemporary rurality
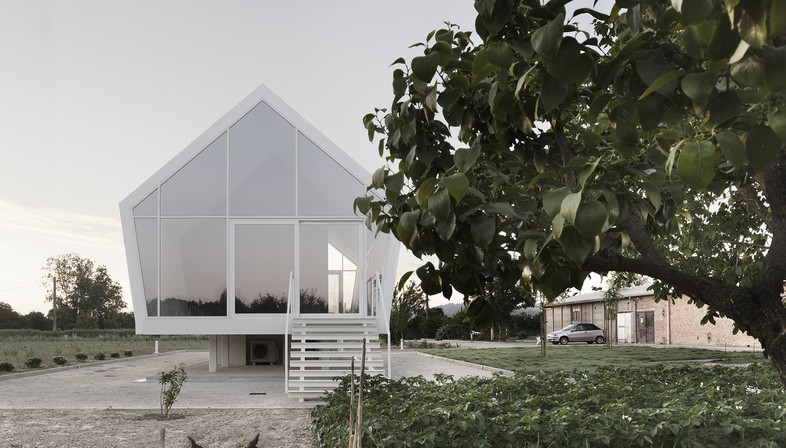
The House in the Orchard is a research project in the field of ecological architecture which examines the different kinds of sustainable contemporary living now available. It is not a reinterpretation of the traditional, nor is it the recovery of the lost values of yesteryear which linked us to the land, the climate and the seasons. The architects’ idea was not to turn back time, so thinking up eco-friendly solutions for everyday living had no reason to disregard the use of technological aids.
LDA.iMdA, which has been in business since 1999, met with a client who had decided to restore an abandoned plot of land in a virtuous way, following the demolition of a series of buildings in the province of Pisa. The family’s desire was to reconnect with nature and “to be able to cultivate a garden”. As with any virtuous project, there was an immediate synergy between the firm and the client. So much so that, when coming up with the ideas that led to the unusual pentagonal cross-section of the final design, the architects drew inspiration from sketches made specifically for the project by the clients’ children. LDA.iMdA started from the ancestral trait of the child and ended up with a contemporary design for everyday rural living.
At a glance, the House in the Orchard might look like a spaceship which has landed in a field of wheat. Pure white, and with a geometric yet inscrutable shape, it seems to hang a metre above the ground like a hovercraft. Its futuristic appearance aside, the technological solutions it makes use of are, whilst innovative, essentially humble, accessible and sustainable. The use of luxurious materials was eschewed in favour of pragmatic and functional solutions. The larch-decked floors convey a sense of intimacy and provide a stark contrast with the white of the walls, stairs and frames that support the structure.
As already mentioned, the construction shown in the photographs is merely the living quarters - the beating heart of a larger whole. This primary central block, the most important one in the construction, will fit into a larger container, surrounded by a transparent shell like a real greenhouse. This external perimeter will house a winter greenhouse which is better sheltered than the garden, thus making it useful for ensuring a continued supply of fruit and vegetables, as well as large living spaces which will provide a visual bridge between the building and the nature surrounding it. A sort of informal lounge located in-between the inside and the outside.
The family’s commitment and foresight is plain to see in the innovative solutions that they have implemented extensively, accepted with enthusiasm once proposed by the architects. The external cladding, for example, is made from eco-friendly high-reflectance polyolefin sheathing; the finish of the flooring is a triple-layered larch-polystyrene-fir prefab; the modular structure that will extend the built-up core of the home will be supported by an extremely simple and humble technology, the same used in greenhouses and adapted, with a few little tweaks, to home use. The implementation of the walking surface leaves the ground clear and minimises the impact of the building on the landscape, as well as solving a number of plumbing issues. Speaking of which, the house will also - of course - be set up to collect rainwater. Meanwhile, solar panels on the roof provide a certain level of energy independence, which is set to become complete once the house is finished. Finally, the client has taken a cultural commitment to the architectural world, promising to host events including Studi Aperti 2019.
There are of course many obvious reasons to incentivise projects like the House in the Orchard. Encouraging the recovery of abandoned and out-of-the-way plots of land, plus rediscovering a rural and self-sustaining dimension to life, all without giving up the benefits of modern technology. The House in the Orchard is, to all intents and purposes, the finest example of an architecture designed to withstand the years of climate uncertainty that lie ahead in the coming decades. LDA.iMdA thus contributes to the international debate, providing an additional piece in an ongoing investigation which is seeking out solutions and models suitable for our contemporary lifestyle, which is extremely fluid and dynamic.
Francesco Cibati
Completion Year: 2019
Floor Area: 84 mq
Project Location: San Miniato, Pisa, Italy
Project Name: La casa nell'orto – house in the orchard
Architecture Firm: LDA.iMdA architetti associati
Photographer: MEDULLA studio










