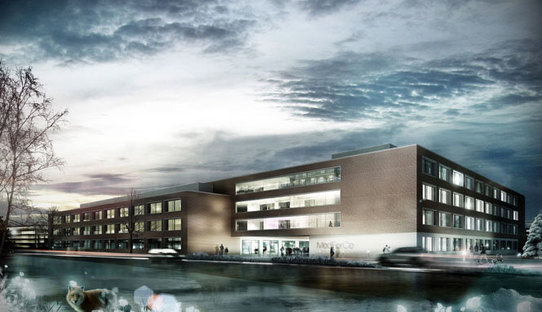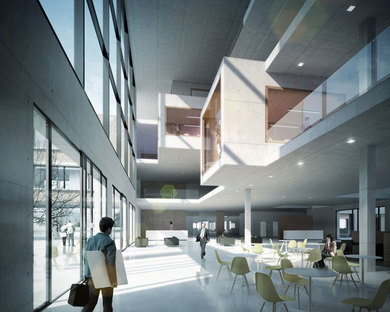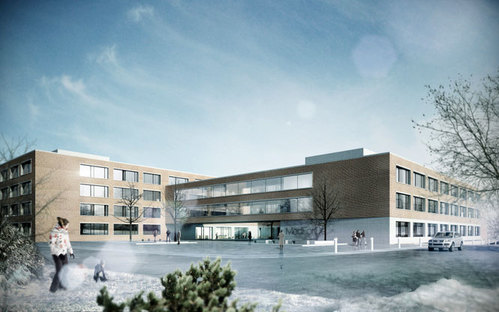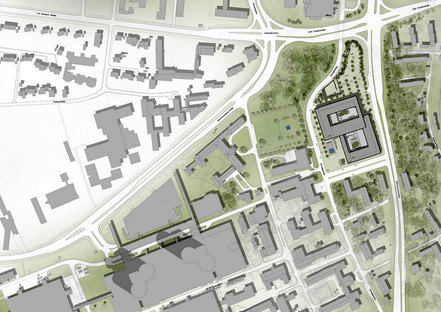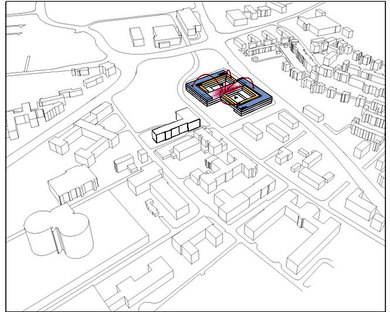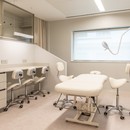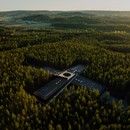14-06-2013
Henn, MedForCE Medical Research Center, Münster
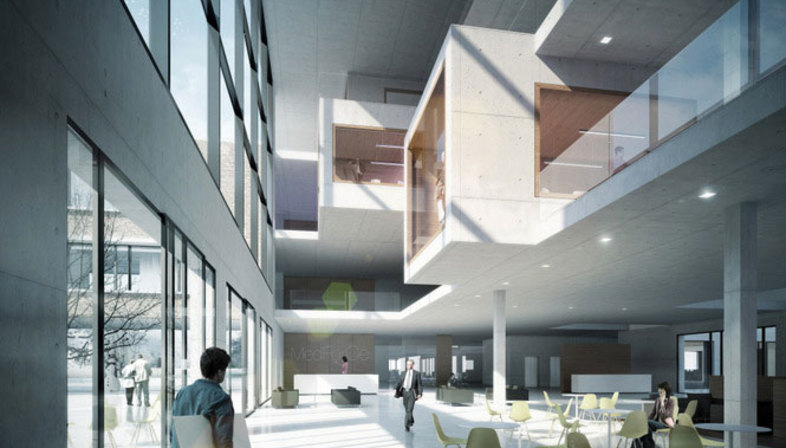 MedForCE Medical Research Center, a project by Henn Architekten architectural studios, has won the design competition for the new medical research centre of the institute of Microbiology and Hygiene at Münster university hospital.
MedForCE Medical Research Center, a project by Henn Architekten architectural studios, has won the design competition for the new medical research centre of the institute of Microbiology and Hygiene at Münster university hospital.The building designed by Henn Architekten is composed of two intersecting volumes, each of which has its own independent inner courtyard. The distribution of spaces displays a clear separation between the research laboratories, occupying the northern part of the construction, and the centre for medical microbiology and hygiene in the southern part. The foyer is where outside and inside and the two parts of the building come together.
Henn Architekten picks up on the architectural vocabulary of the building?s surroundings, choosing a combination of cement and brick as the materials for the façade.
(Agnese Bifulco)
Design: Henn Architekten
Location: Münster, Germany
Images: courtesy of Henn Architekten
www.henn.com










