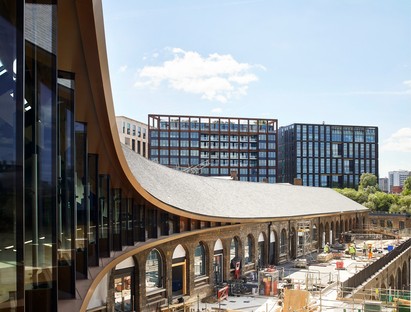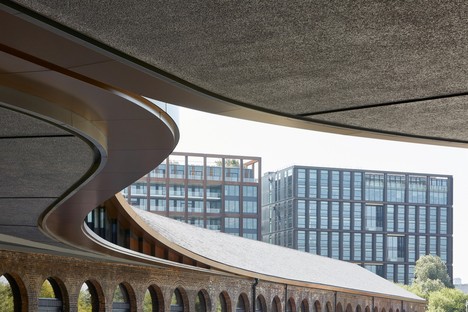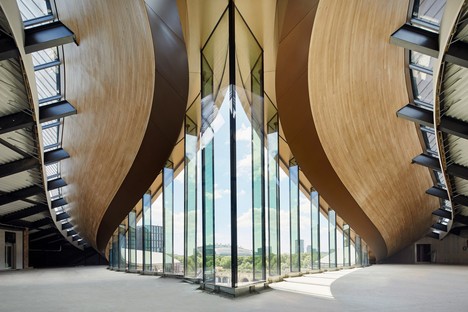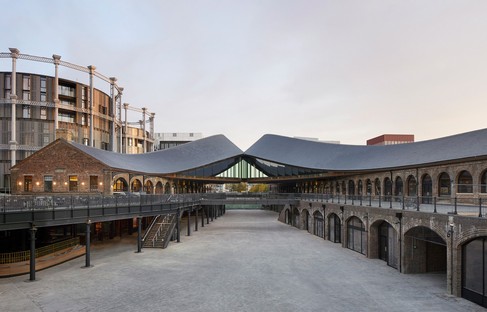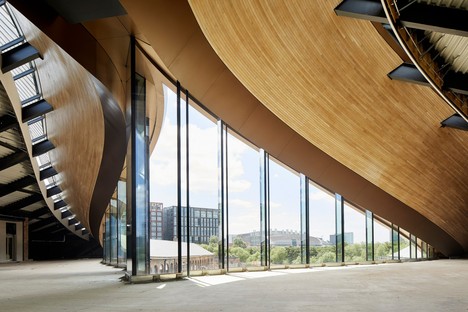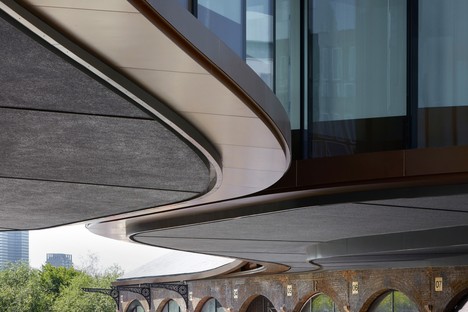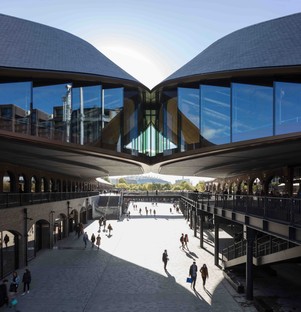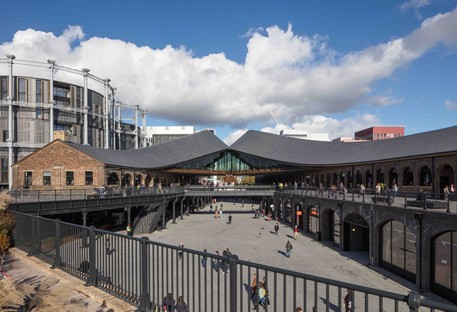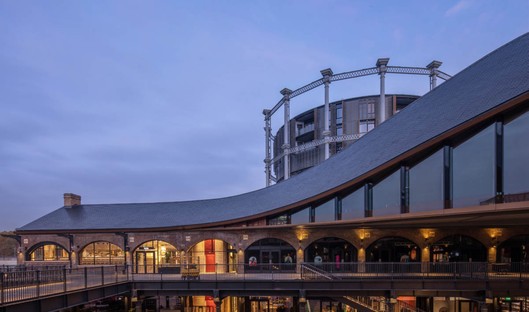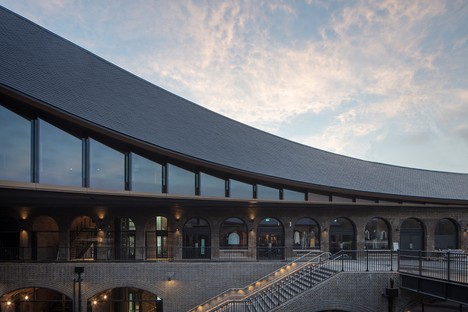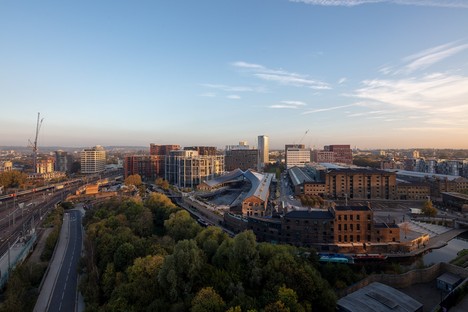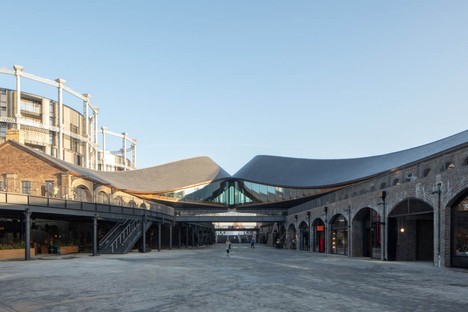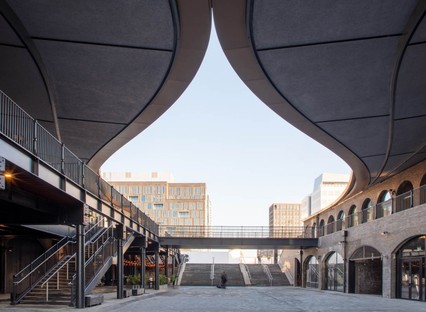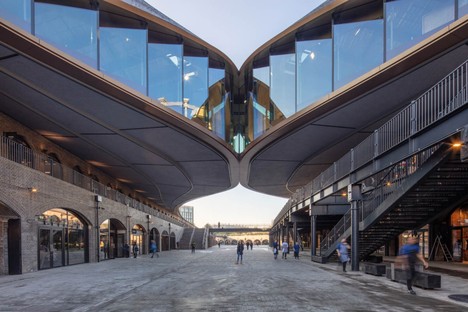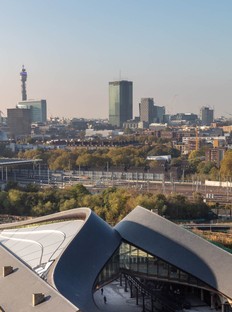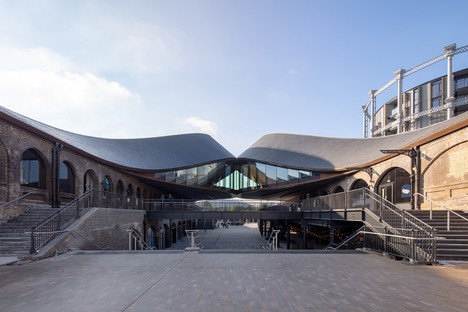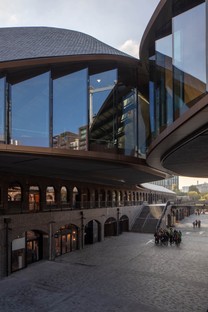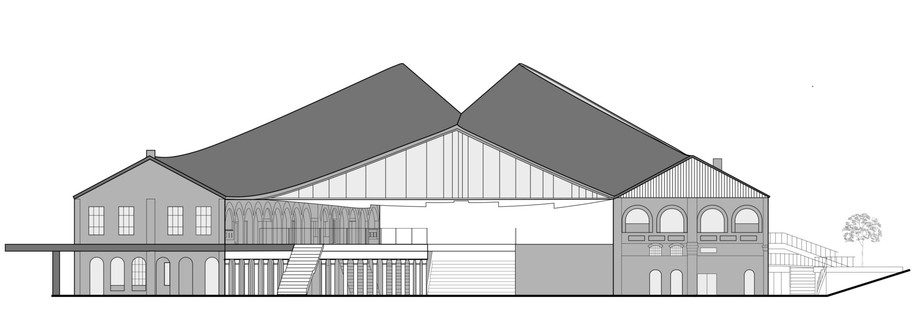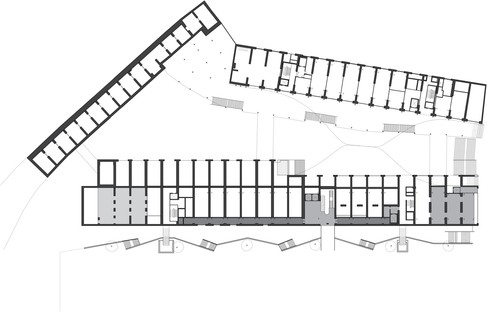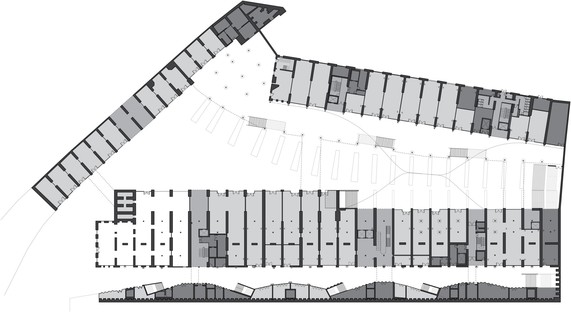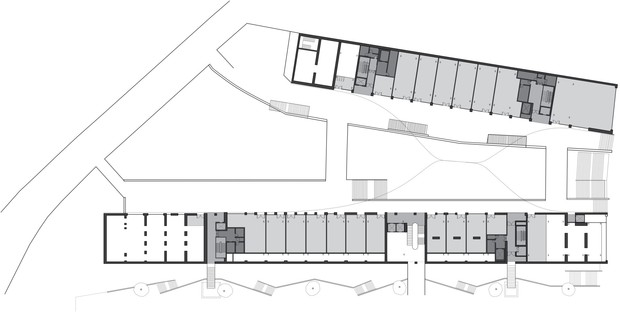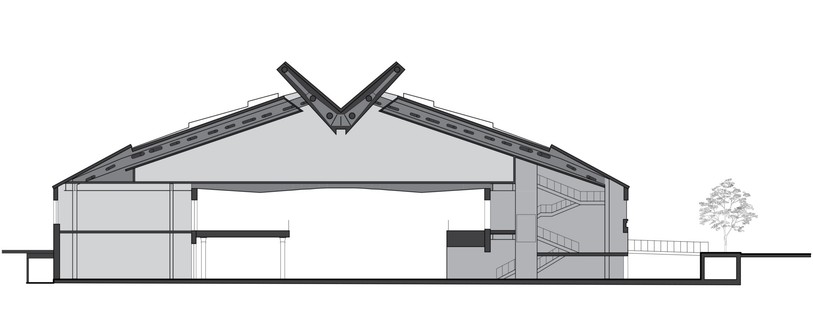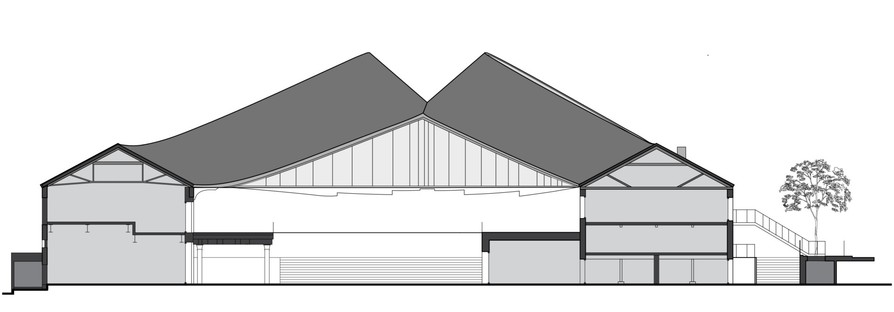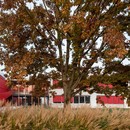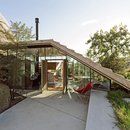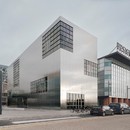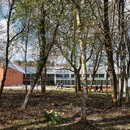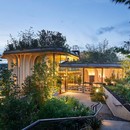01-03-2019
Heatherwick Studio’s Coal Drops Yard
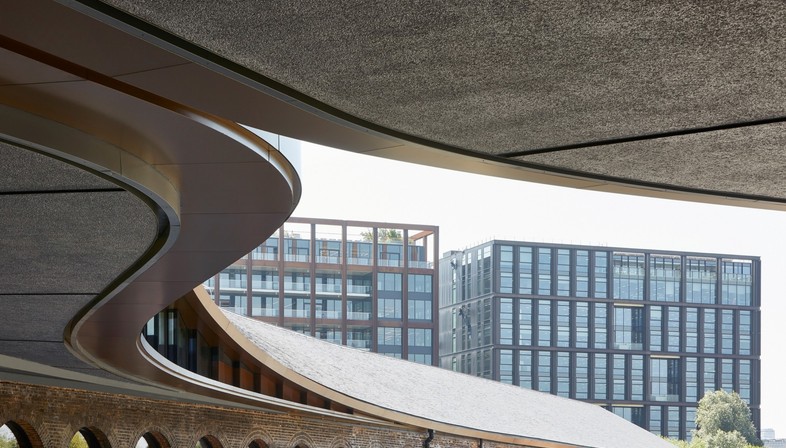
Heatherwick Studio’s Coal Drops Yard was officially opened on October 26, a new shopping district with plenty of public spaces in London’s King's Cross area. The architectural practice, based right in King’s Cross, reinvented two historic mid-nineteenth-century railway buildings as a real estate development with about sixty units, opening the site to the public for the first time.
This is Heatherwick Studio’s first major project in London, the first in a series of important projects in the British capital which will include a new Google building, also in King's Cross, and the transformation of Olympia London, an exhibition centre and event and conference venue.
Coal Drops Yard’s history begins in 2014, when King's Cross Central Limited Partnership asked the architectural studio to radically redesign the whole site. The two long, narrow Victorian cast iron and brick buildings were originally built to receive coal from northern England, which was then distributed throughout the city on barges and carts. But with the passage of time the site became degraded; following use for light industry, storage and nightclubs, the Coal Drops were practically abandoned in the '90s. The challenge was how to bring the entire building back to life as a lively retail district where people could meet, take a stroll and enjoy themselves. The plan was to extend the steep gabled roofs of the old warehouses toward the centre of the plaza, connecting the two buildings and improving the definition of the entire courtyard. At the same time they linked the two viaducts by the buildings to form new, more fluid patterns of pedestrian circulation. "Fluid" could well be the best word to describe the new design of this historic building. While the original base is straight and square in shape, the curved, slender roof, covered with big windows on the sides, brings the Victorian style right into the present, adding a note of freshness and dynamism. The roofs of the two buildings, entirely supported by a new high-tech freestanding structure, rise up and stretch out toward one another, touching and creating a new level floating above the courtyard. In this way, say the architects, a visual fulcrum for the entire site is created, while at the same time providing a covered outdoor area.
What Heatherwick absolutely insisted on preserving, on the other hand, was the Victorian industrial buildings’ texture and history, even while filling them in with over 9000 square metres of retail space and creating large public spaces. The retail units vary greatly in size, from 15 to 1900 square metres, and host a vast range of well-known and emerging brands as well as coffee shops, bars and restaurants.
With several entrances on Stable Street, as well as at either end of the site, Coal Drops Yard will become an accessible public space that truly stands out, contributing to the growth of the entire King's Cross area and its image as a vibrant, lively neighbourhood, a great place to live, work, relax and study.
Thomas Heatherwick, founder of the architectural practice that bears his name, said enthusiastically at the opening of the site: "It has been a huge privilege working on Coal Drops Yard, not only because it’s the studio’s first major building completed in London, but also because it is in King’s Cross, where my studio and I have been based for the last 17 years. These amazing Victorian structures were never originally built to be inhabited by hundreds of people, but instead formed part of the sealed-off infrastructure of London. After serving so many varied uses throughout the years, we’ve been excited by the opportunity to use our design thinking to finally open up the site, create new spaces and allow everyone to experience these rich and characterful buildings."
Francesco Cibati
Location: London, United Kingdom
Construction: 2016-2018
Founder: Thomas Heatherwick
Group Leader: Lisa Finlay
Design coordinator: Tamsin Green
Project team: Jordan Bailiff, Einar Blixhavn, Erich Breuer, Darragh Casey, Jennifer Chen, Dani Rossello Diez, Ben Dudek, Andrew Edwards, Alex Flood, Daniel Haigh, Phil Hall-Patch, Steven Howson, Sonila Kadillari, Michael Kloihofer, Nilufer Kocabas, Ivan Linares Quero, Elli Liverakou, Freddie Lomas, Jose Marquez, Mira Naran, Ian Ng, Hannah Parker, Monika Patel, Luke Plumbley, Jeff Powers, Thomas Randall-Page, Emmanouil Rentopolous, Angel Tenorio, Takashi Tsurumaki, Pablo Zamorano
Photos: 1 to 6 copyright Hufton+Crow; 7 to 17 copyright Luke Hayes; layouts and cross sections copyright Heatherwick Studio
www.heatherwick.com
www.kingscross.co.uk










