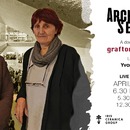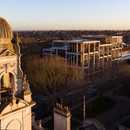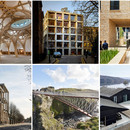Biography
Founded in 1978 by Yvonne Farrell (1951) and Shelley McNamara (1952), graduates of UCD, University College Dublin, Grafton Architects is named after the well-known street in the Irish capital.Initially, the majority of the Practice's work was in Dublin, mainly on school or university buildings, public and residential projects.
Teaching has also been an important part of the two architects’ careers. Both have lectured at University College Dublin (1977-2009) and were visiting professors at the Academy of Architecture, Mendrisio (2008-2010), as well as Harvard (Kenzo Tange Chair 2010), Yale (Louis Kahn Chair, 2011) and École Polytechnique Fédérale, Lausanne (2010-2011).
Grafton Architects’ projects are characterized by ongoing exploration into composition solutions in various urban settings, producing clear, exceptionally striking results. Examples include Dunshaughlin Civic Offices (2001), shops and offices at Dublin City University (2003) and Lane Mews housing (2008).
However, it is their many educational, cultural and institution buildings that have made the Practice well-known, including the Mechanical Engineering Department, Trinity College Dublin (2002), which makes use of various types of stone, Solstice Arts Center (2006) and Department of Finance, Dublin (2007).
In recent years, the design studio has completed work overseas on a number of different projects outside of Ireland, initially with a commission to design the new Bocconi University campus in Milan (2008). Grafton addressed the building’s heritage, using “Ceppo di Grè, an ornamental gray stone evocative of the architectural history of Milan, combined with skillful use of light.
The project won the World Building of the Year in 2008 and Royal Institute of the Architects of Ireland (RIAI) Gold Medal in 2018.
Also of note is the UTEC University Campus, located in the Barranco district of Lima, Peru, which won the RIBA International Prize in 2016. The project consists of perpendicular reinforced concrete platforms, which create a vertical campus structure with education facilities (classrooms, laboratories, offices, etc.) extending over 10 floors. The layout of the structural platforms and building configuration responds to the Practice’s design aimed at creating a “man-made cliff”.
In turn, this concept fits into the wider context of Lima, a city with huge cliffs that "define the boundary between the city and the sea, with green valleys running inland from the sea to the city". The UTEC site is part of one of these “green fingers” that connect the sea with the city. The project for the new UTEC campus is therefore integrated into the surroundings, almost as a natural continuation of the cliffs at the edge of the sea.
International design competitions they have won include the School of Economics, Toulouse University (2009), Kingston University Town House, London (2013) and Institut Mines Telecom, Paris (2013).
In respect of exhibitions, the Practice has represented Ireland at the Venice Biennale 2002, winning the Silver Lion in 2012 with their design for the new UTEC campus at the University of Lima, Peru (“together with the work of Paulo Mendes da Rocha). They also presented their “Physics of Culture” project at the 2016 Architecture Biennale.
They have chaired numerous, prestigious international juries, notably the RIBA Stirling Prize 2008, Mies Van Der Rohe Prize (2011) and RIBA Award 2012, and curated the 16th Biennale International Architecture Exhibition, Venice 2018 which the two architects entitled Freespace.
«Freespace describes a generosity of spirit and a sense of humanity at the core of architecture’s agenda, focusing on the quality of the space itself (...) provides the opportunity to emphasize nature’s free gifts of light - sunlight and moonlight, air, gravity, materials - natural and man-made resources (...) Freespace encompasses freedom to imagine, the free space of time and memory, binding past, present and future together, building on inherited cultural layers, weaving the archaic with the contemporary".
Grafton Architects selected works and projects
- The Paul Marshall Building (progetto), Londra (Regno Unito), 2016
- University Campus UTEC, Lima (Perù), 2015
- Dublin 7 Educate Together National School (progetto), Dublino (Irlanda), 2015
- Parnell Square Cultural Quarter (progetto), Dublino (Irlanda), 2014
- Kingston University London Town House, Londra (Regno Unito), 2013
- Institut Mines Telecom, Parigi (Francia), 2013
- Università, Limerick (Irlanda), 2012
- Biennale di Venezia 2012 - Common Ground, Venezia (Italia), 2012
- Padiglione PibaMARMI, Verona (Italia), 2012
- UL President’s House, Limerick (Irlanda), 2010
- Progetto Université Toulouse 1 Capitole, Tolosa (Francia), 2009
- Ampliamento Università Luigi Bocconi, Milano (Italia), 2008
- Waterloo Lane Mews, Dublino (Irlanda), 2008
- Dipartimento di Finanza, Dublino (Irlanda), 2007
- Solstice Arts Centre, Navan (Irlanda), 2006
- Loreto Community School, Milford (Irlanda), 2006
- Ardscoil Mhuire, Ballinasloe (Irlanda), 2003
- North Kildare Educate Together School, Kildare (Irlanda), 2003
- Negozi e uffici della Dublin City University, , Dublino (Irlanda), 2003
- Urban Institute of Ireland, Dublino (Irlanda), 2002
- Dept of M&M Engineering, Dublino (Irlanda), 2002
- The Long House, Dublino (Irlanda), 2001
- Dunshaughlin Civic Offices, Dunshaughlin (Irlanda), 2001
- North King St Housing, Dublino (Irlanda), 2000
Official web site
http://www.graftonarchitects.ie
Related Articles: Grafton Architects
Related Articles









