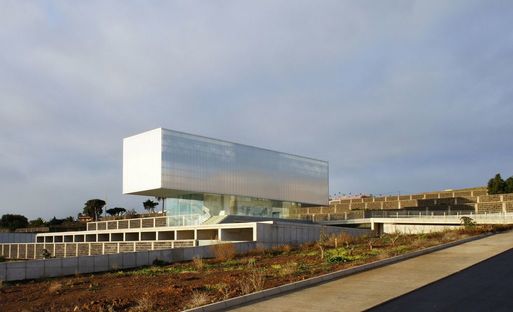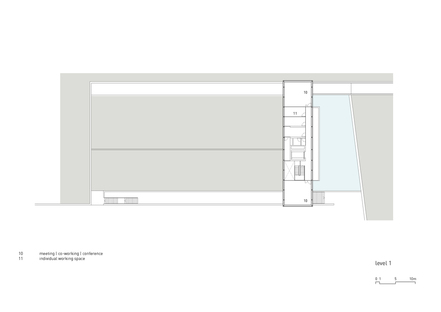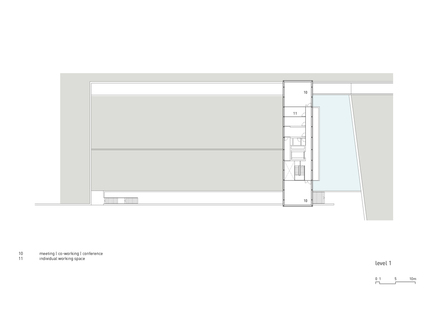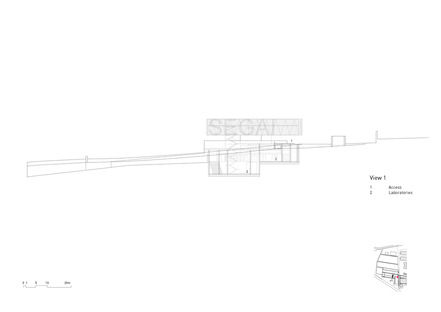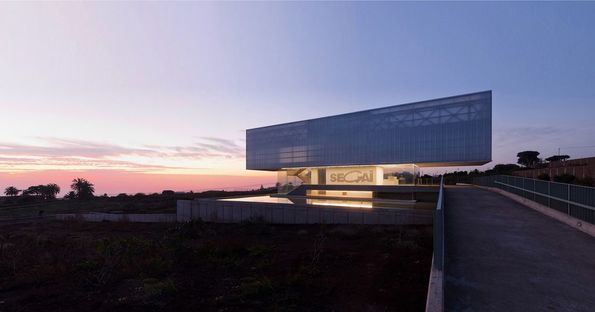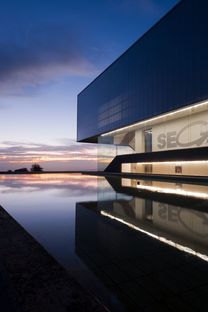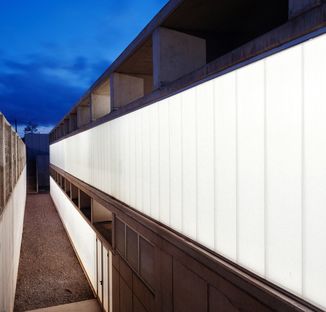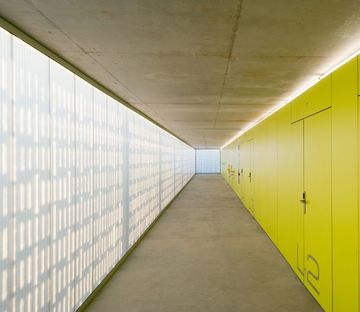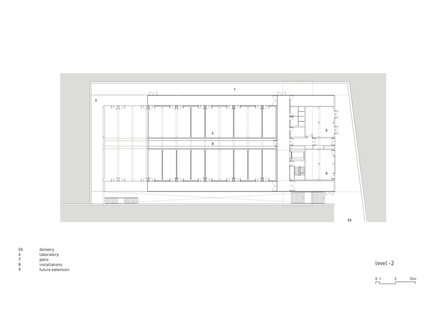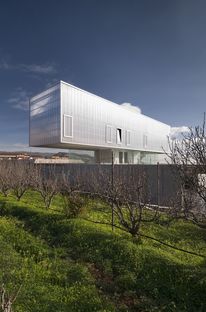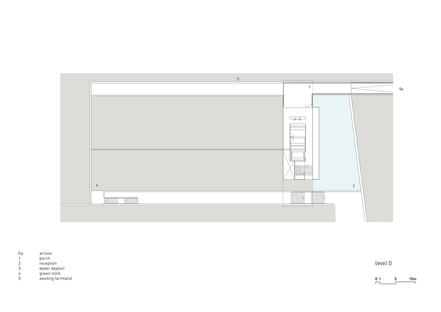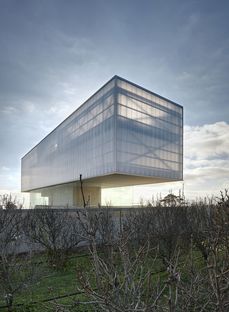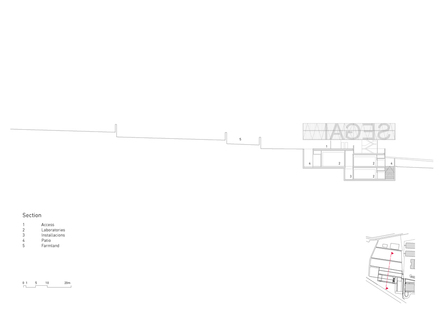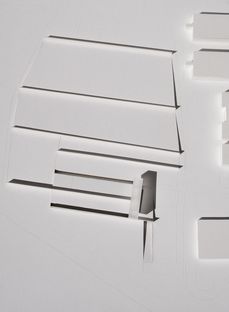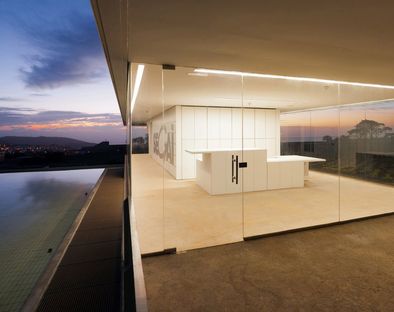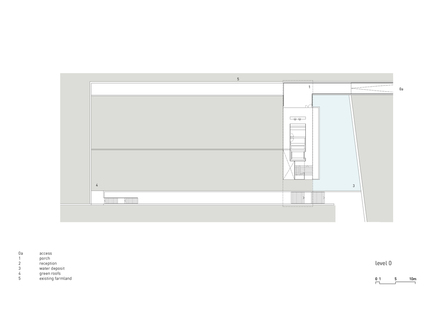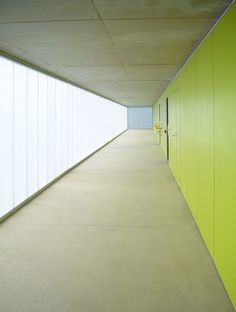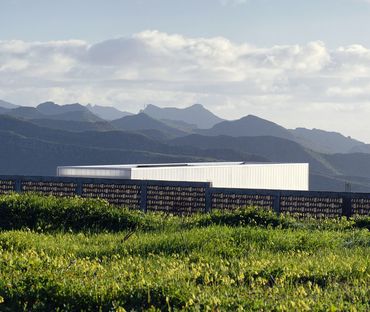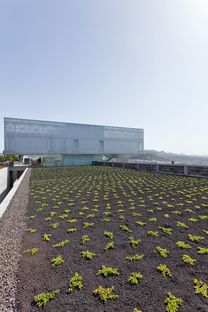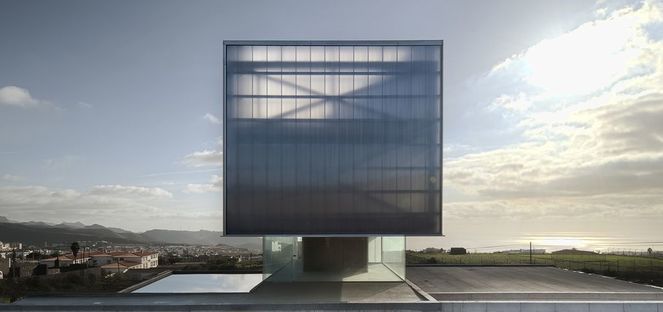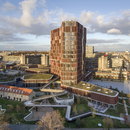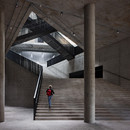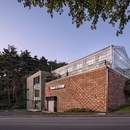12-02-2014
GPY arquitectos: SEGAI Research Centre in Tenerife
Gpy arquitectos,
© Joaquín Ponce de León,
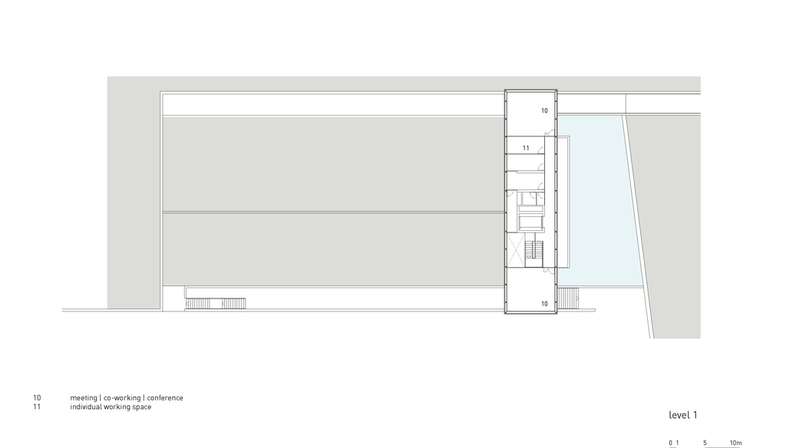
GPY arquitectos’ SEGAI Research Centre in Tenerife is a lightweight building which demonstrates respect for its surroundings and creates a new local landmark, a contemporary construction built in continuity with its surroundings.
One of the most significant projects by this Spanish studio known for its use of bare concrete in constructions, the SEGAI Research Centre is a volume that stands out from the landscape around it as a technical yet expressive element. Standing next to the tended fields of the Faculty of Agriculture of La Laguna University, it has a steel and concrete structure with two underground levels and one overhanging level supported by pillars. The empty space at ground level both separates and unites the two parts of the project: the underground laboratories interact with the raised part of the building containing the administration, research and public relations offices. The building’s users gather at the entrance level, on the other side of a cube of glass with views over the farmland around it. The patio at the same level demonstrates the building’s continuity with the tended fields around it.
The underground part of the building imitates the terraced land around it, and is made of prefabricated concrete elements supported by frames which permit a modular layout that can be implemented as desired, with flexible spaces containing laboratories surrounded by a ring-shaped access corridor. The closed concrete volume is bordered by two linear courtyards which identify the building’s perimeter and isolate it from the fields around it. The mass of earth around it and the roof garden provide natural insulation for passive climate control.
The theme of continuity between interior and exterior, central to the project concept, is also apparent on the first level, where the regular geometry of the concrete volume is covered with a double skin of polycarbonate panels: the visible weight of the concrete structure disappears behind a translucent skin, letting light filter through so that its edges are blurred into the colours of the sky.
Inspired by the world of botany, the overhanging volume constitutes the fronds, while the underground levels are the roots of an artificial tree designed to blend into its surroundings. In the same way, the building’s vertical rise in the office tower forms a distinctive, recognisable symbol, a visual landmark for the La Laguna University campus.
Mara Corradi
Design: Gpy arquitectos (Juan Antonio González Pérez - Urbano Yanes Tuña)
Client: Universidad de La Laguna
Location: Campus Universitario de Anchieta s/n, La Laguna, Tenerife, Canary Islands (Spain)
Structural design: Reveriego y Asociados
Landscape design: José Miguel Navarro García
Total useable surface area: 2017 m2
Lot size: 7937 m2
Project start date: 2008
Completion of work: 2011
Concrete and polycarbonate façade
Steel and concrete structure
Concrete floor
Photos: © Joaquín Ponce de León, gpy arquitectos
World Architecture Festival 2011 - Shortlisted
International Architecture Award 2013, The Chicago Athenaeum










