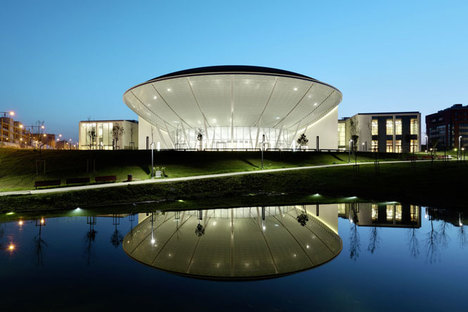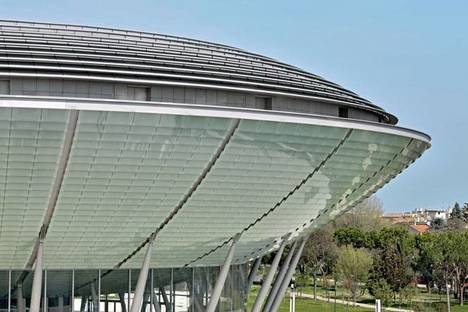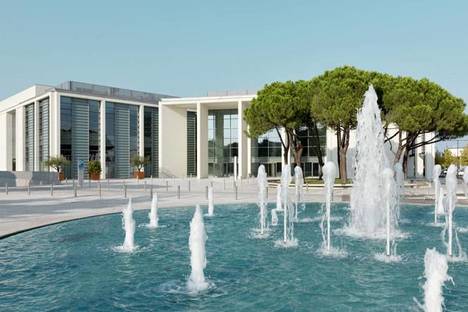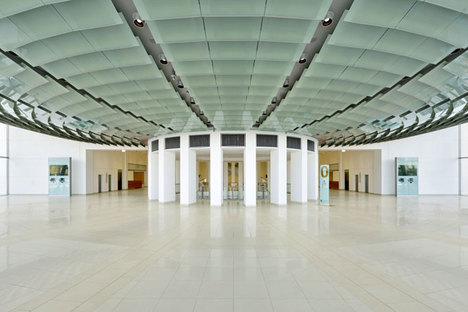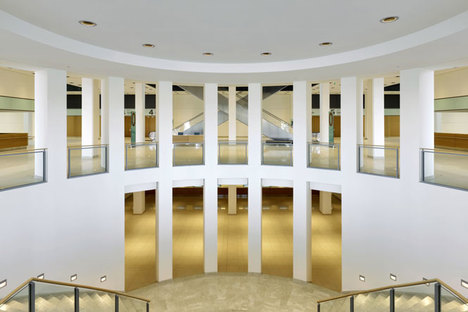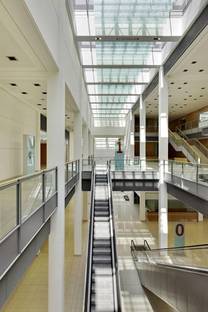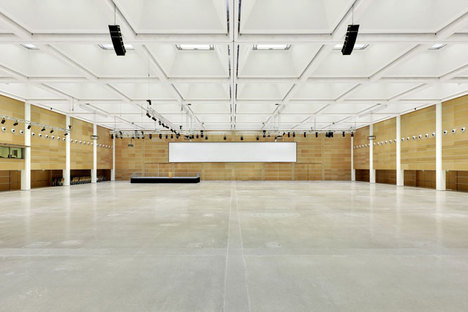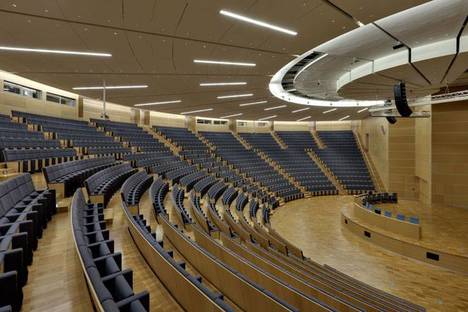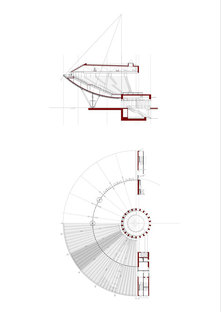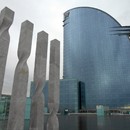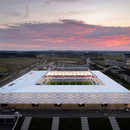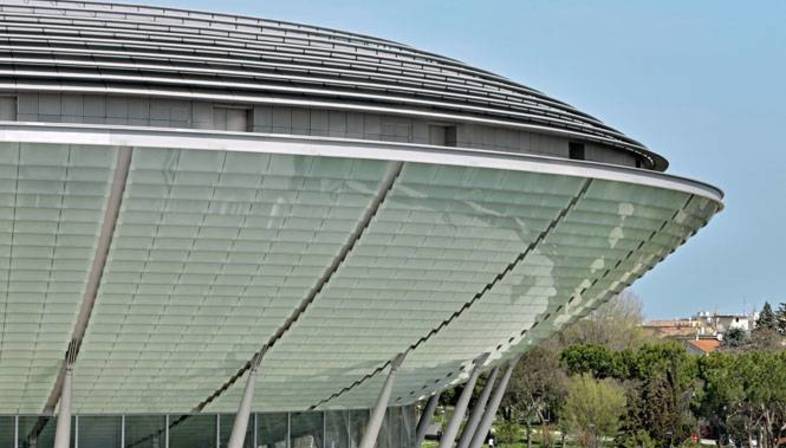
The new Palacongressi opened on October 15 2011 in Rimini, designed by gmp-Architects, who also planned the new trade fair district in the town in Romagna, is shaped like a big seashell.
The new building's most important feature is its flexibility, allowing it to be used in a variety of ways and host different congresses at the same time, adapting to each one's requirements.
The structure consists of two main bodies linked by a foyer and service areas. The former consists of the main entrance facing the sea, while the latter houses a hall for full sessions (up to 4700 seats), which may be divided into 8 separate halls using a system of acoustically insulated mobile walls.
The building is completed by other halls, administrative offices and service and dining areas.
The facility's main entrance contains a big granite pearl recalling the seashell shape of the amphitheatre (1600 seats). The pearl uses water bearings to turn its 16 tons of weight on its base when it is simply pressed gently with one hand.
(Agnese Bifulco)
Design: Volkwin Marg (gmp Architects)
Location: Rimini, Italy
Photographs: Marcus Bredt
www.gmp-architekten.de
www.riminipalacongressi.it










