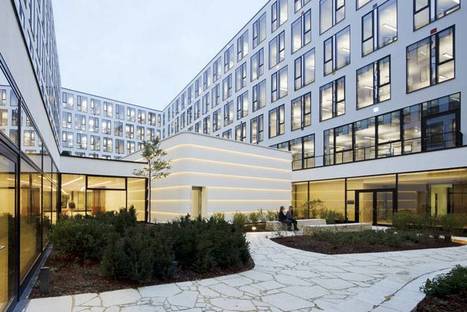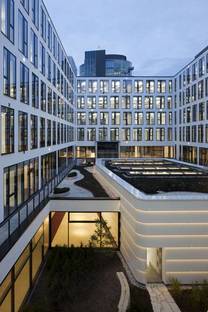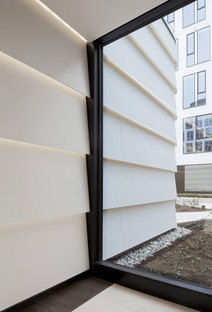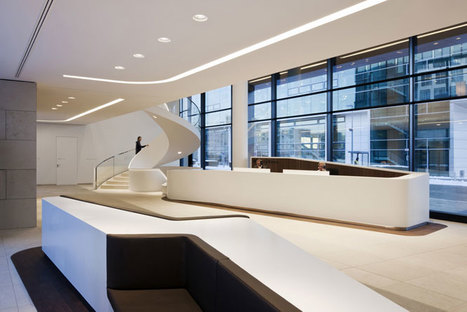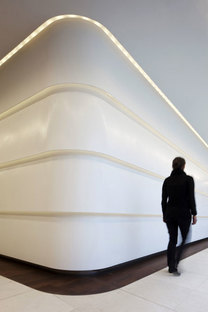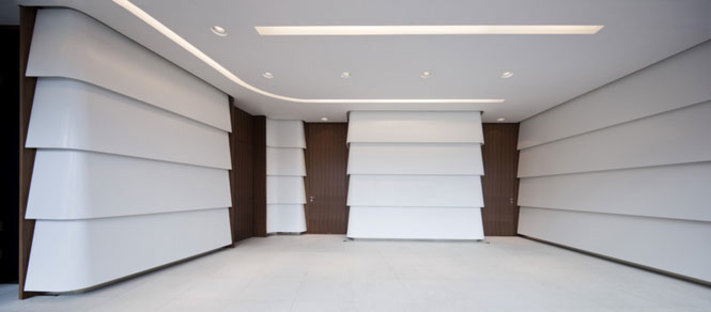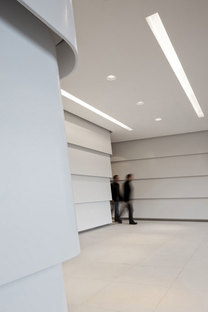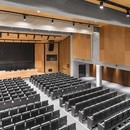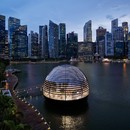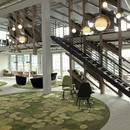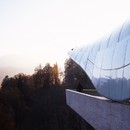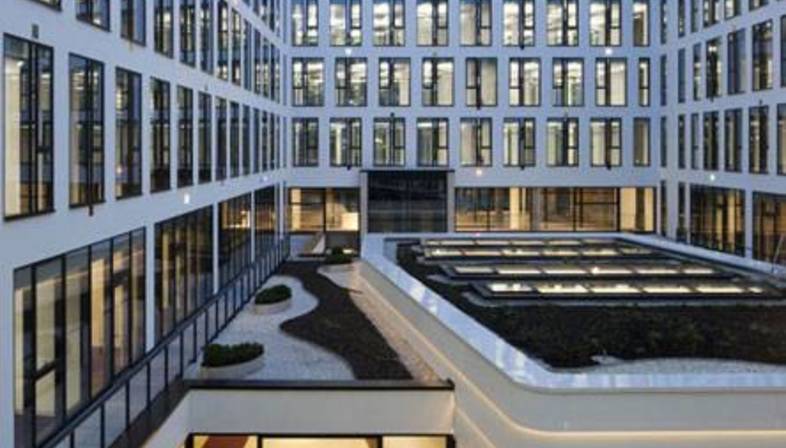
Architects Ganzer-Hajek-Unterholzner/Louvieaux and the Landau Kindelbacher architectural practice have designed a new building in Munich's futuristic "Arnulfpark" district, on the site of the train marshalling area between Donnesberger and the central train station.
The new district includes a number of office complexes, but the building designed by Ganzer-Hajek-Unterholzner/Louvieaux and Landau Kindelbacher is a particularly futuristic development. The complex is characterised by the contrast between the aluminium and glass façades on the volumes framing the courtyard and the construction it contains, the auditorium.
What is unusual about this building is its covered façade. The surface is covered with DuPont™ Corian®, helping create the monolithic sensation the architects wanted in order to create a solution which would combine the exterior, the wall coverings and the furnishings inside the building.
(Agnese Bifulco)
Design: Ganzer-Hajek-Unterholzner/Louvieaux, Landau Kindelbacher
Location: Munich, Germany
Illustrations: Werner Huthmacher
www.ghu-architekten.de
www.landaukindelbacher.de
www.corian.it










