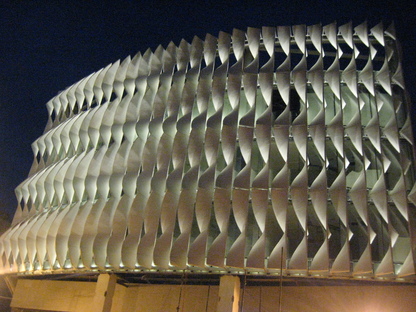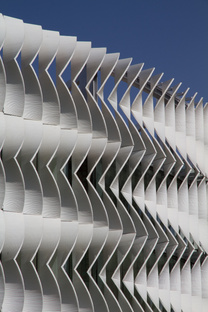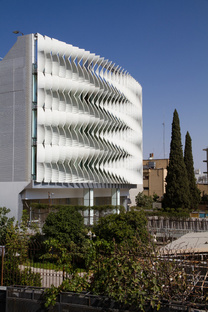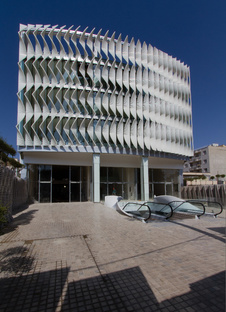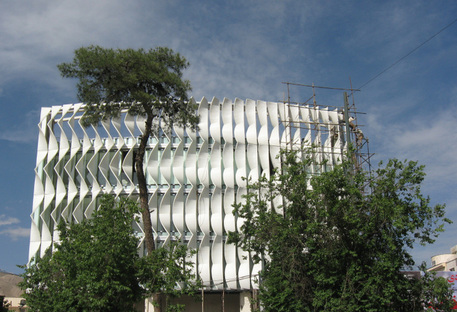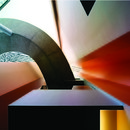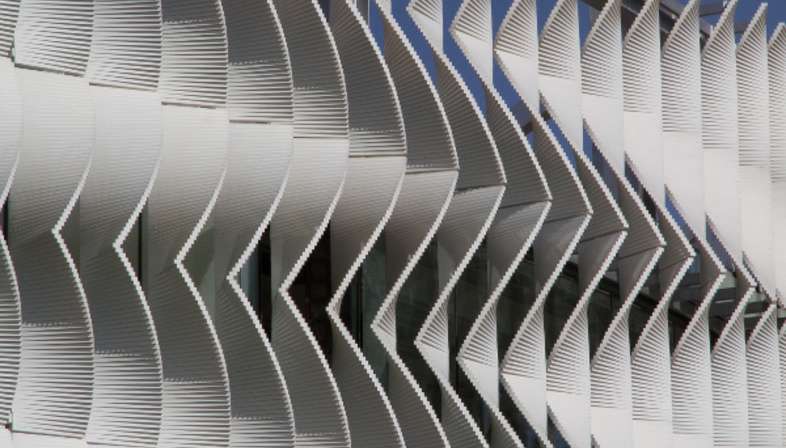
A genetic research centre measuring more than five thousand square metres in the Iranian city of Shiraz gives the architects of the prize-winning Emtiaz Group of Alireza Emtiaz an opportunity to apply parametric design.
The building’s southwest side is hidden behind a façade of rotated aluminium panels which let in the right amount of sunlight without dazzling the people inside and ensure privacy inside the building, as well as bringing to mind the image of DNA. The very image of the volume alludes to genetics, reflecting the building’s purpose.
The complex stands out for its sculptural façade, making it a new local landmark.
(Christiane Bürklein)
Design: Emtiazgroup
Location: Shiraz, Iran
Year: 2009-2012
Photos: Courtesy of Emtiaz Group










