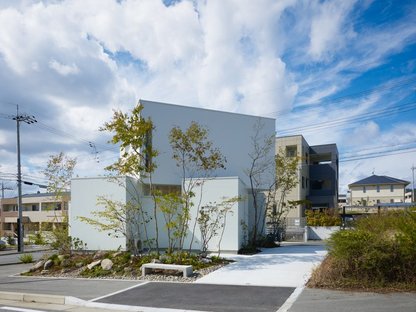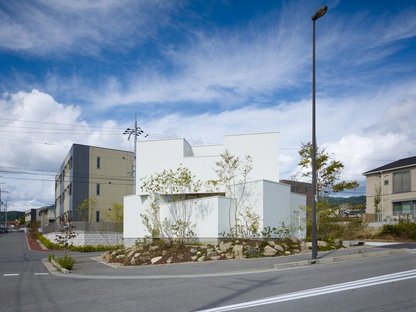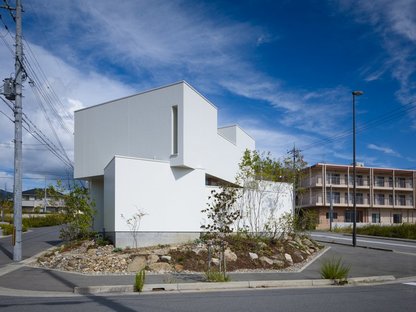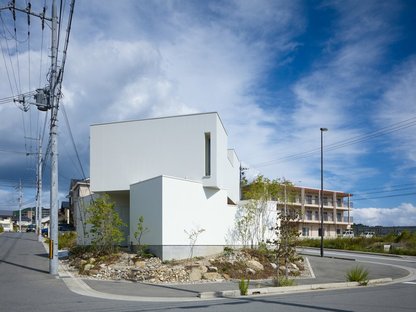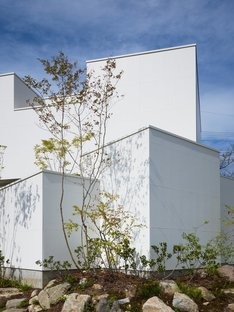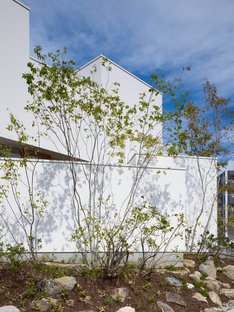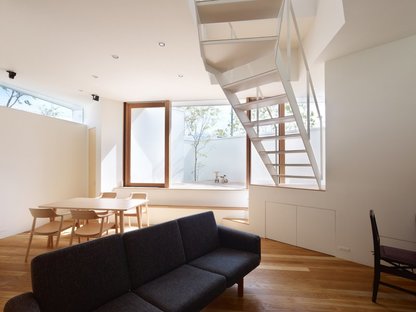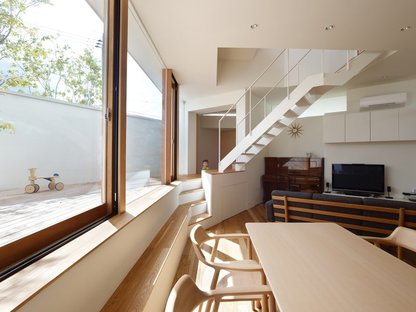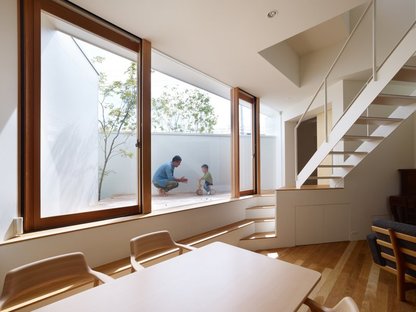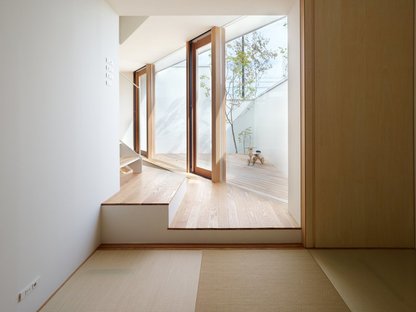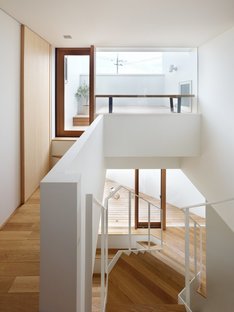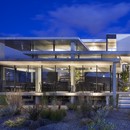05-12-2013
fujiwarramuro architects Residential building in Minoh
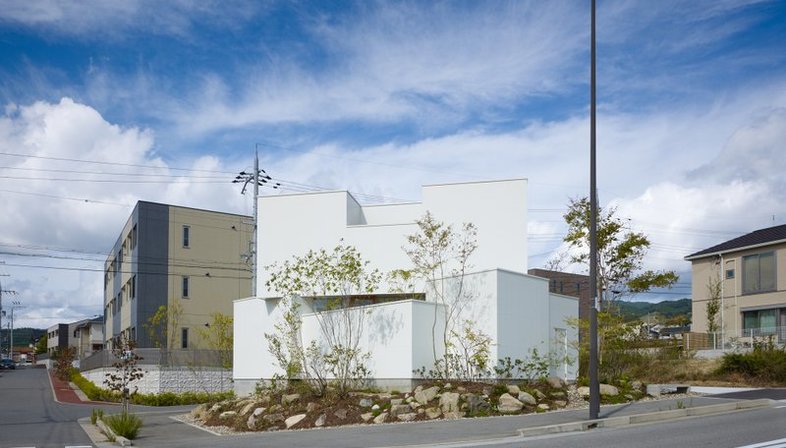
The family home designed by Shintaro Fujiwara and Yoshio Muro of fujiwarramuro architects stands in the residential district of Minoh in Japan’s Osaka prefecture. The lot the building stands on has a slight slope and is bounded by roads on three sides: a position that ensures the construction can be viewed from many different angles.
The architects decided to work with the composition of volumes to create a construction that is not intended to be seen from one prevalent point of view, but appears to change as the observer moves around. The layout of different functions inside the home and the position of the windows are a result of the building’s geometry, which is dependent on the degree of privacy required in different spaces. The living room, kitchen and areas where guests are received on the first floor are open to the outside; on the second floor the windows are reduced to long narrow slits to let in light while ensuring greater privacy for the bedrooms.
(Agnese Bifulco)
Design: Fujiwarramuro Architects (Shintaro Fujiwara,Yoshio Muro)
Location: Minoh, Osaka, Japan
Images: Toshiyuki Yano courtesy of fujiwarramuro architects










