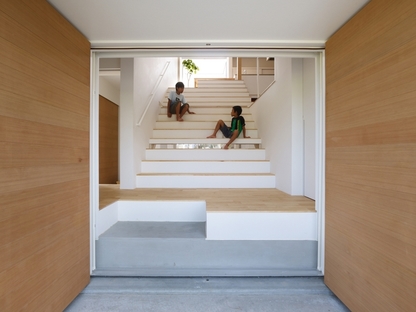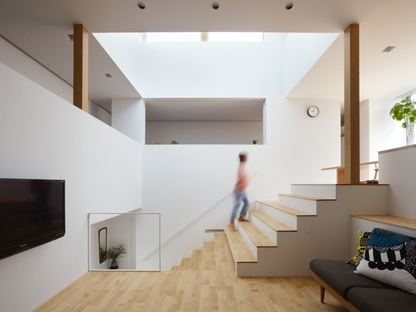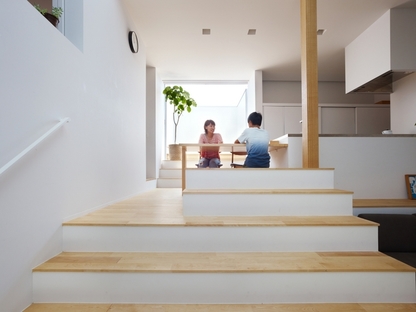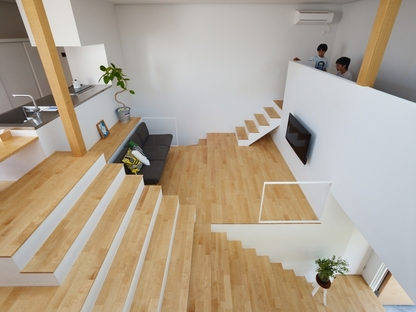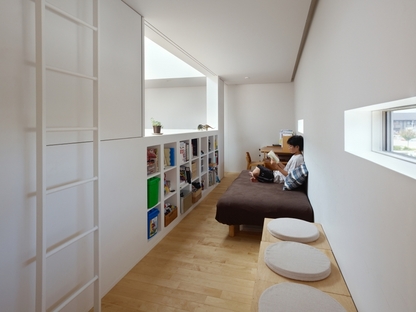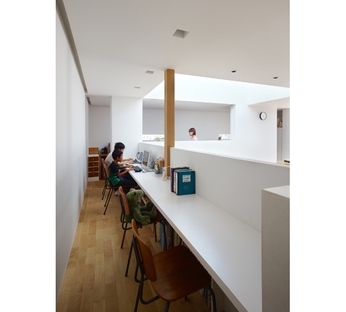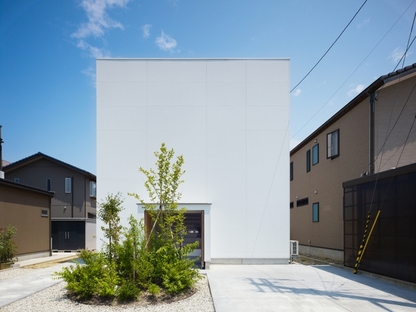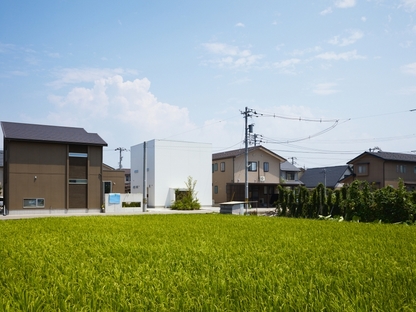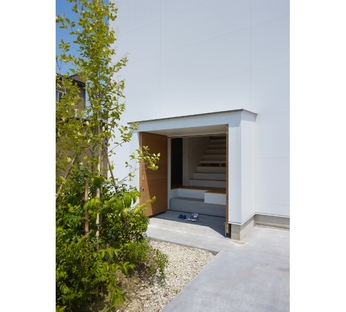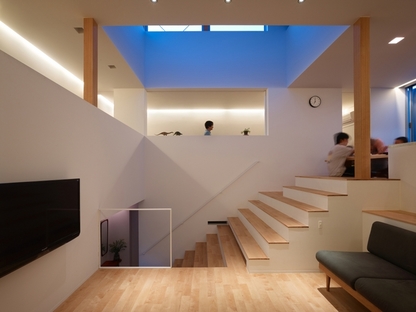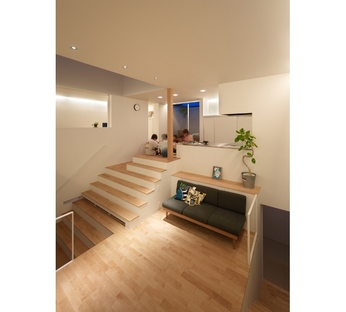02-08-2013
Fujiwarramuro Architects - House in Hakusan
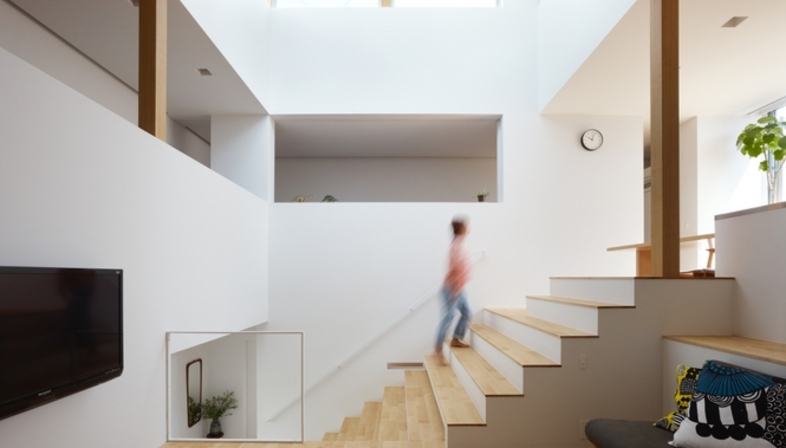
An apparently simple idea underlies the plan for the home built by Shintaro Fujiwara and Yoshio Muro (Fujiwaramuro Architects) in Hakusan: the people who live in a house perceive the minimal optimal dimension of the spaces in it, no matter how unconsciously.
If we change this size and assign new functions to traditional spaces and elements the inhabitants will at first be disoriented by the change, but as they adapt to the new situation they will come to appreciate the architectural innovation and the new possibilities it brings. Over time such experiments may lead to changes in the way we live and introduce new concepts of dwelling.
In the Hakusan home the architects put a large staircase in the centre of the volume. The function of the staircase is not only establishing a vertical connection but serving as a new room in the home. The staircase becomes a place to stop and talk, read or look at the view, promotes natural ventilation and makes it possible to live in the home in three dimensions, perceiving changes in spaces and in the relationship between different spaces depending on which step you are on.
(Agnese Bifulco)
Design: Fujiwarramuro Architects (shintaro Fujiwara,Yoshio Muro)
Location: Hakusan, Ishikawa, Japan
Images: Toshiyuki Yano courtesy of fujiwarramuro architects










