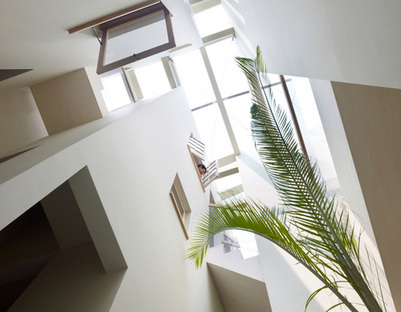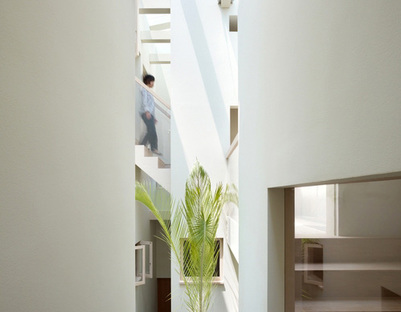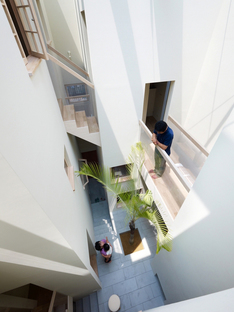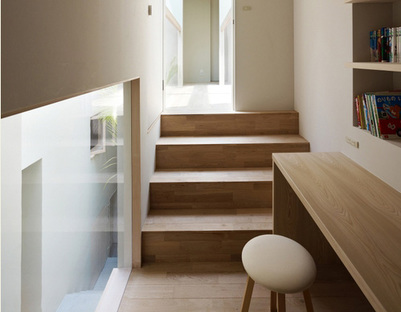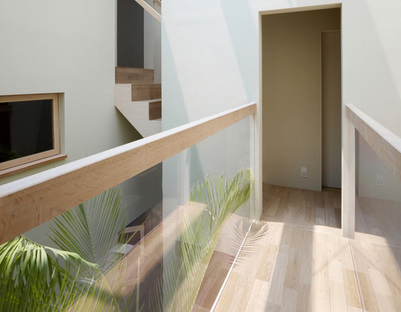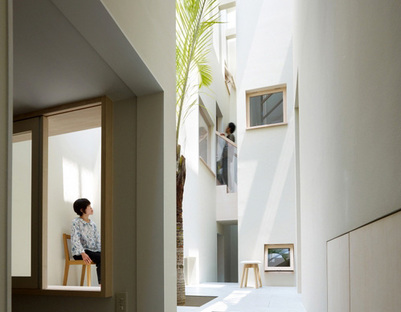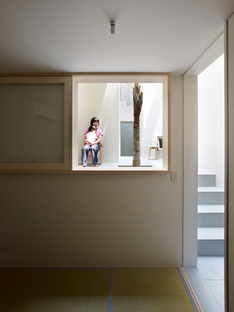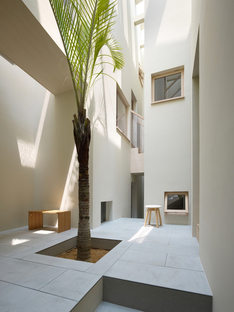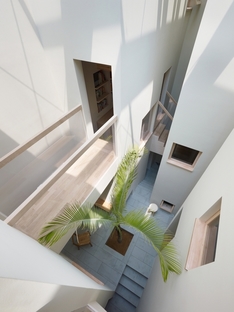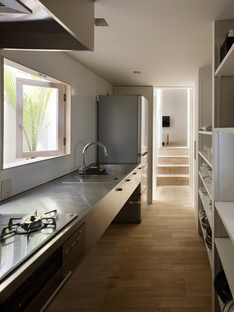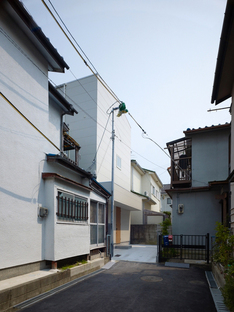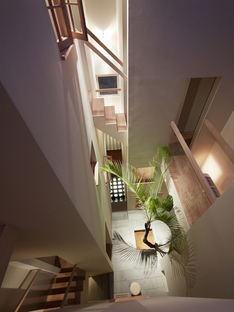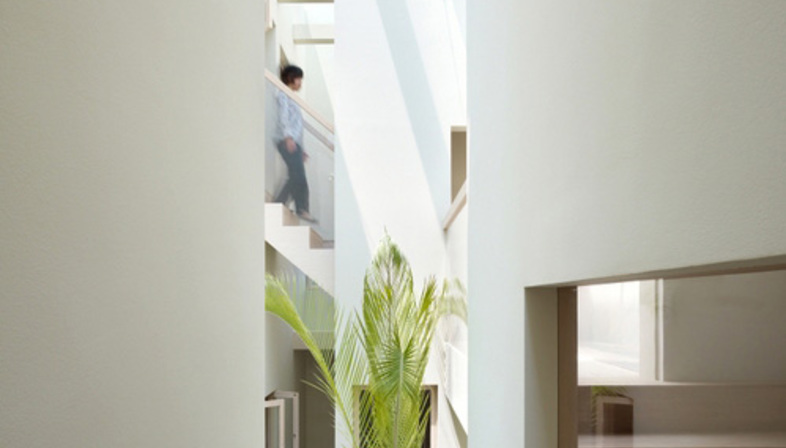 In a densely populated area, architects Shintaro Fujiwara and Yoshio Muro (Fujiwarramuro Architects) have designed a single-family home which seems to contain a small city in the organisation of its spaces and volumes, a solution to the need to ensure the utmost privacy for the home’s inhabitants.
In a densely populated area, architects Shintaro Fujiwara and Yoshio Muro (Fujiwarramuro Architects) have designed a single-family home which seems to contain a small city in the organisation of its spaces and volumes, a solution to the need to ensure the utmost privacy for the home’s inhabitants.The project includes four volumes linked by stairways and walkways, with windows and openings only on the walls facing the covered central courtyard.
On the outside, facing the street, the building has blind walls except for the door and a couple of windows on the upper levels. The architects of studio Fujiwarramuro recreate the city outside inside the building, with pathways linking rooms on different levels. The pathways and rooms are organised around the empty centre of the home: the inner courtyard which provides fresh air and natural lighting in all the rooms.
(Agnese Bifulco)
Design: fujiwaramuro architects (shintaro fujiwarra,yoshio muro)
Location: Goido, Japan
Images: toshiyuki yano courtesy of fujiwarramuro architects










