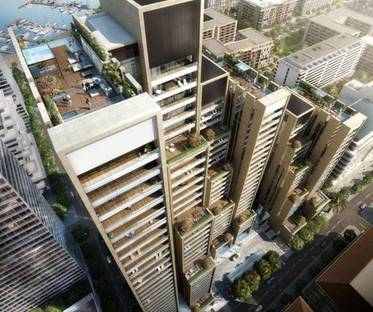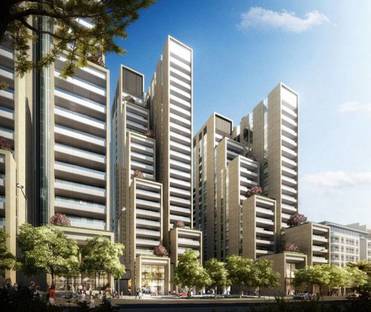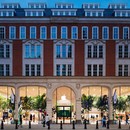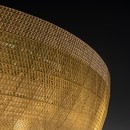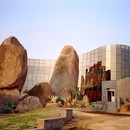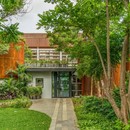04-07-2011
Foster + Partners start work on 3Beirut
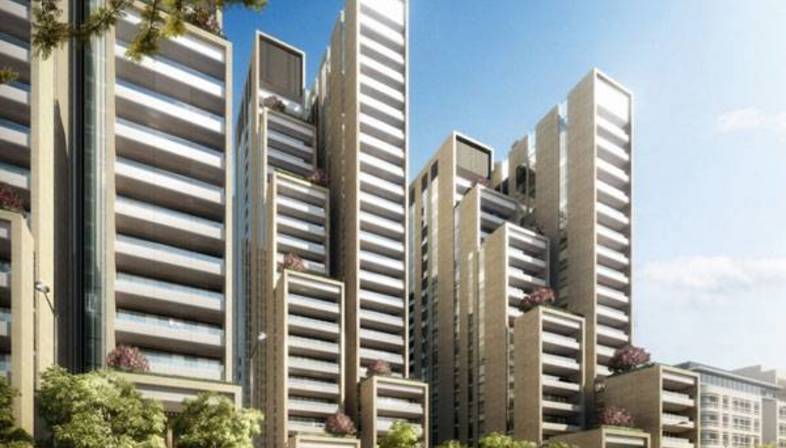 Situated in the centre of Beirut, in the B Sector in the Masterplan by Solidere (Société Libanaise pour le Développement et Reconstruction), 3Beirut by Foster + Partners is a housing development made up of 3 tower blocks. The ground floor will contain businesses such as shops, a gym, a café and a restaurant, and there will be pedestrian paths through the development to the city centre and the harbour.
Situated in the centre of Beirut, in the B Sector in the Masterplan by Solidere (Société Libanaise pour le Développement et Reconstruction), 3Beirut by Foster + Partners is a housing development made up of 3 tower blocks. The ground floor will contain businesses such as shops, a gym, a café and a restaurant, and there will be pedestrian paths through the development to the city centre and the harbour.The landscape design is by architect Vladimir Djurovic.
The northern side of the building is covered with glass, offering panoramic views of the Mediterranean, while the different heights of the volumes gradually blend into the city on the southern side.
In the interior design of the apartments, the Foster + Partners architects preferred a functional, elegant layout that could be easily adapted to suit the future occupants? different lifestyles. Rational use of space allowed them to take advantage of the building?s passive resistance to environmental conditions and maximise use of natural light and ventilation.
by Agnese Bifulco
Design: Foster + Partners, (co-architects) Samir Khairallah & Partners
Location: Beirut, Lebanon
Illustrations: courtesy of Foster + Partners
www.fosterandpartners.com
www.vladimirdjurovic.com
www.3beirut.com
www.solidere.com










