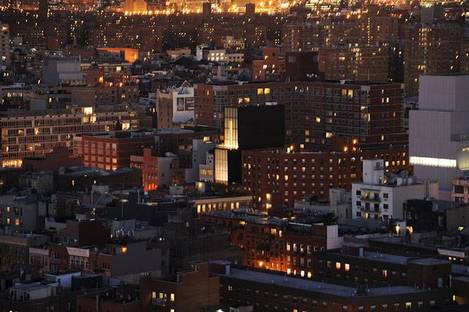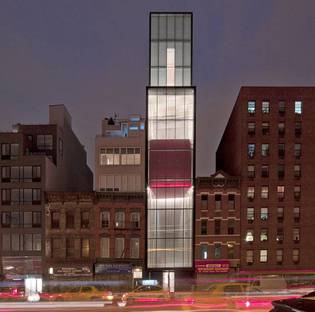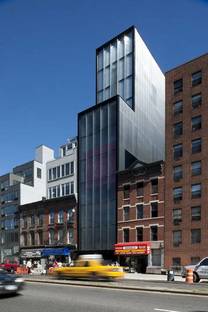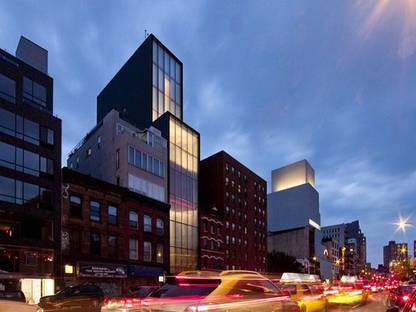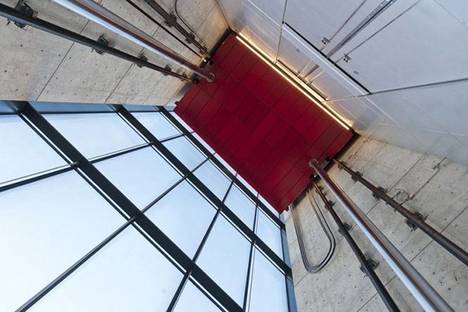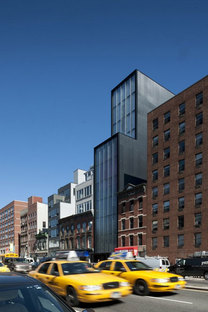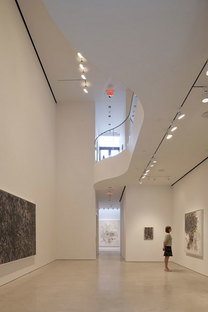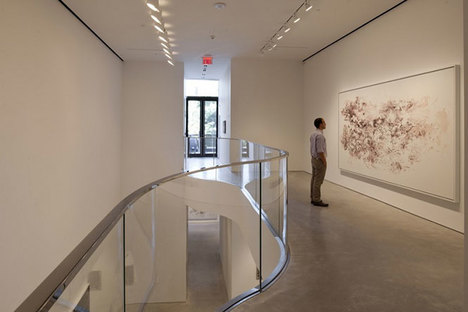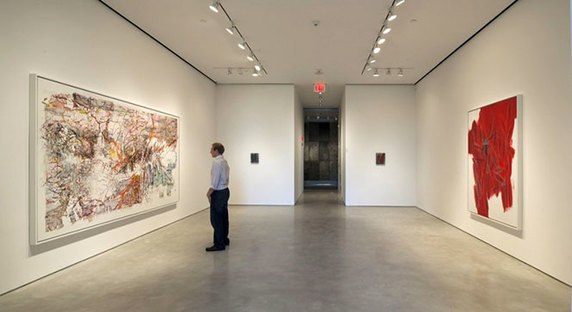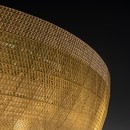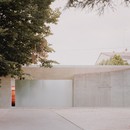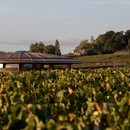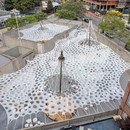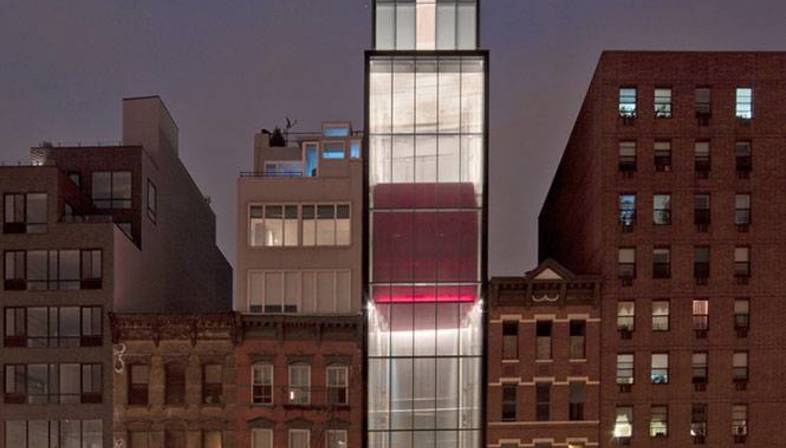 The architects of Foster + Partners and Adamson Associates reconsidered the way visitors relate to artworks and art galleries in general, inspired by the fact that Sperone Westwater has been open for more than 35 years and has exhibited contemporary works made by internationally prominent artists in a variety of different media.
The architects of Foster + Partners and Adamson Associates reconsidered the way visitors relate to artworks and art galleries in general, inspired by the fact that Sperone Westwater has been open for more than 35 years and has exhibited contemporary works made by internationally prominent artists in a variety of different media.The result is a project presenting an innovative element, a mobile 20 square metre hall linking the five levels of this nine-floor building which contain the exhibition halls.
Visitors move gradually among the different levels in the space in slow motion, in contrast with the rapid pace of the city traffic seen through a glass wall that ensures the space is visible from outside.
The mobile space designed by Foster + Partners, though used as a vertical link, can stay still at a given level to expand the exhibition space, in which case visitors use the stairs and an extra elevator as vertical links.
(Agnese Bifulco)
Design: Foster + Partners, Adamson Associates
Location: Sperone Westwater, Bowery, New York - USA
Images: @ Nigel Young courtesy of Foster + Partners
www.speronewestwater.com
www.fosterandpartners.com
www.adamson-associates.com










