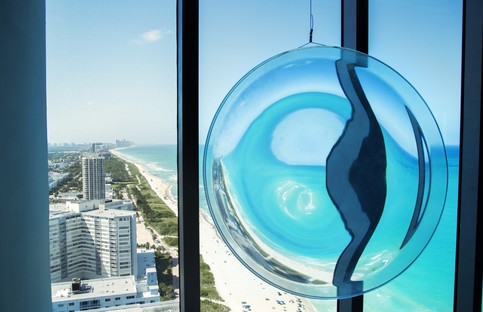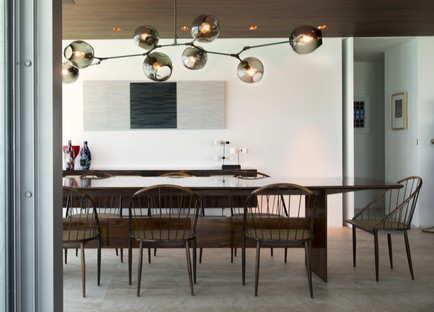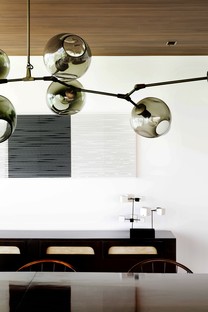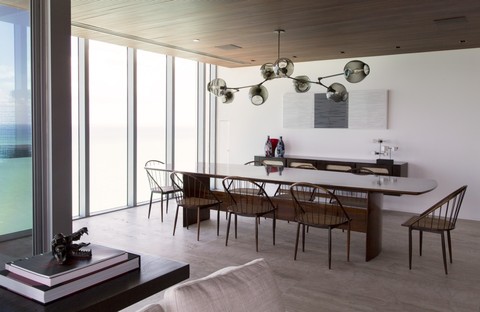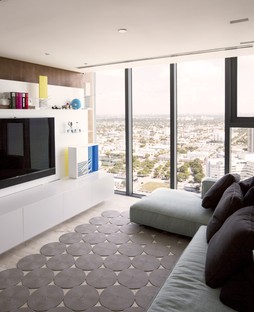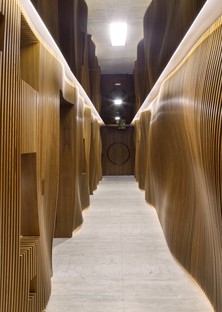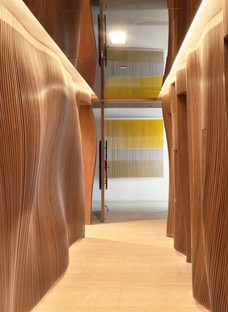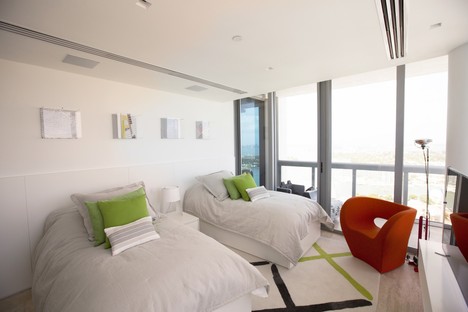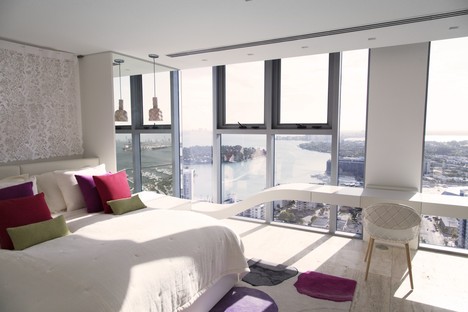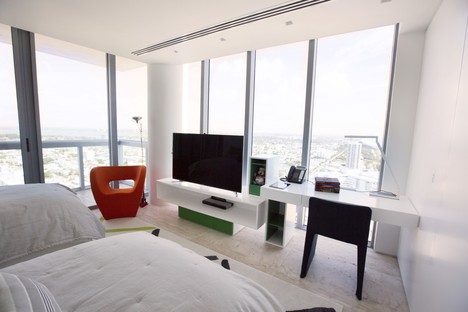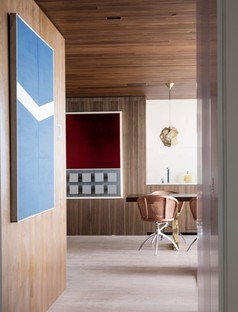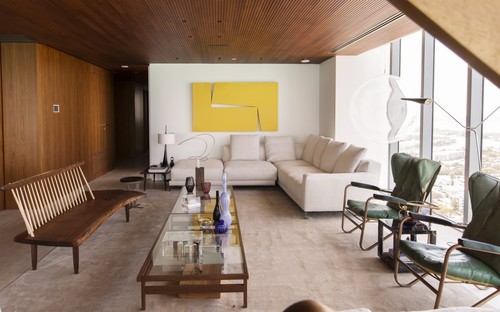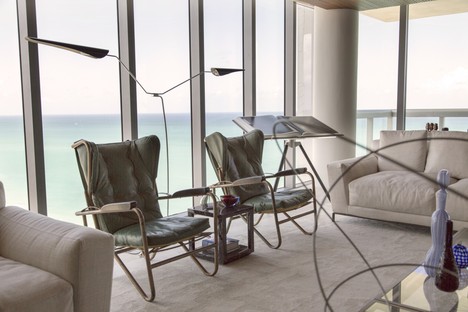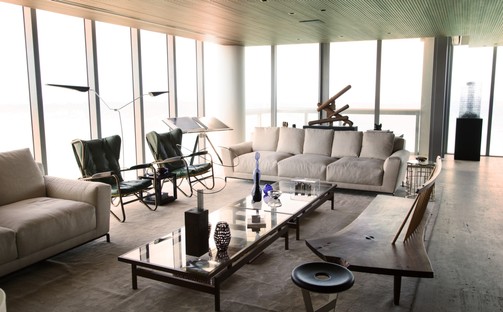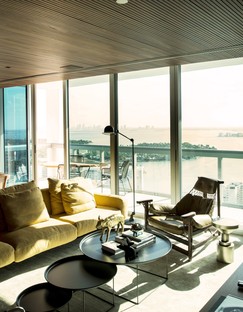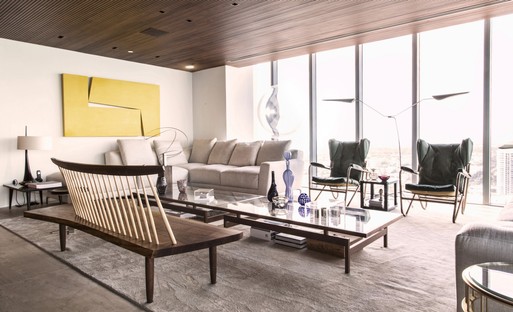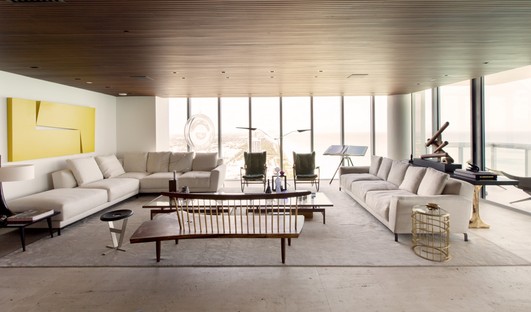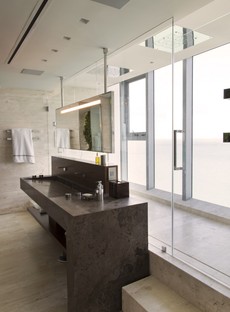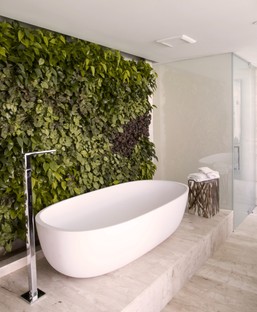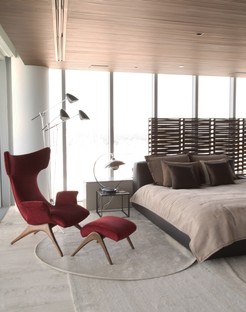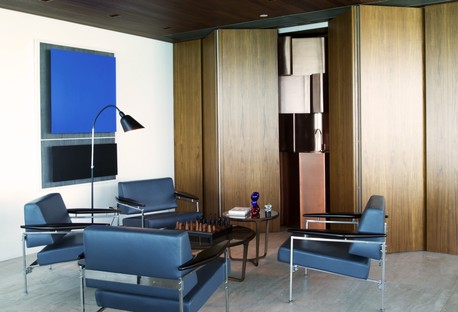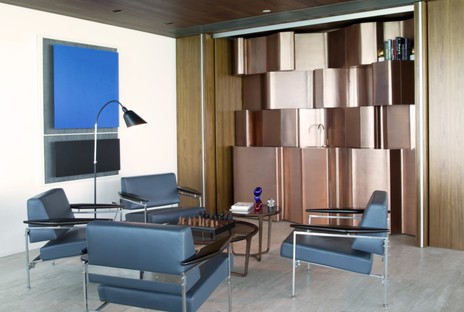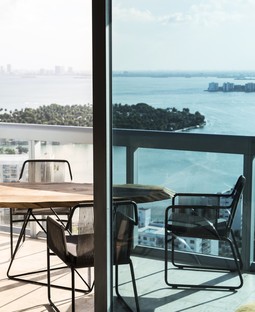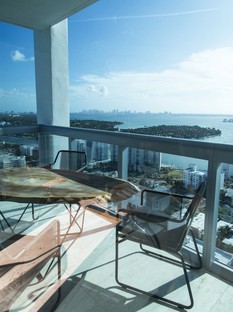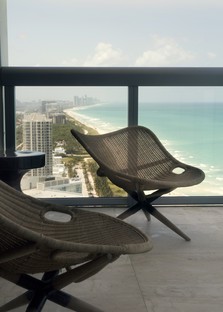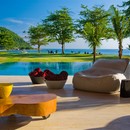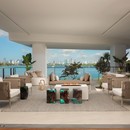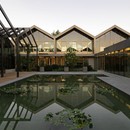13-01-2020
Fernanda Marques: lightness and sophistication in a Miami interior
Fernanda Marques Arquitetos Associados,
Max Zambelli,
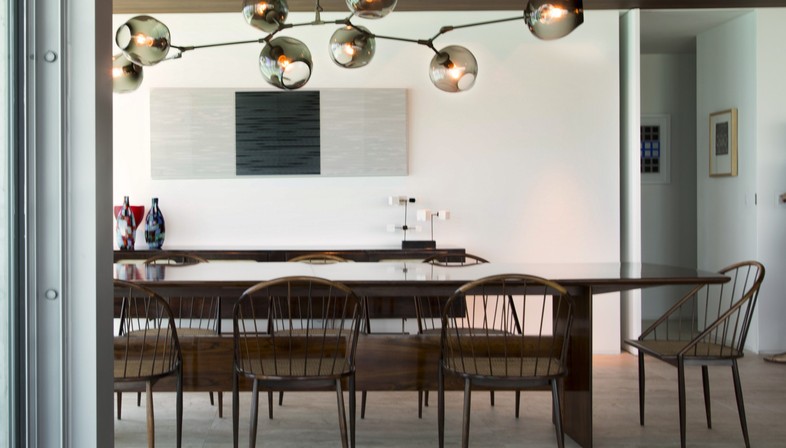
Lightness and sophistication are the distinctive traits of a home interior in Miami designed by Brazilian architect Fernanda Marques. The big apartment, measuring 630 square metres, houses a family of six, a young couple with four children. Brazilian architect Fernanda Marques was asked to incorporate the clients’ art collection into an interior design that would meet the needs of the whole family and create a cosy atmosphere.
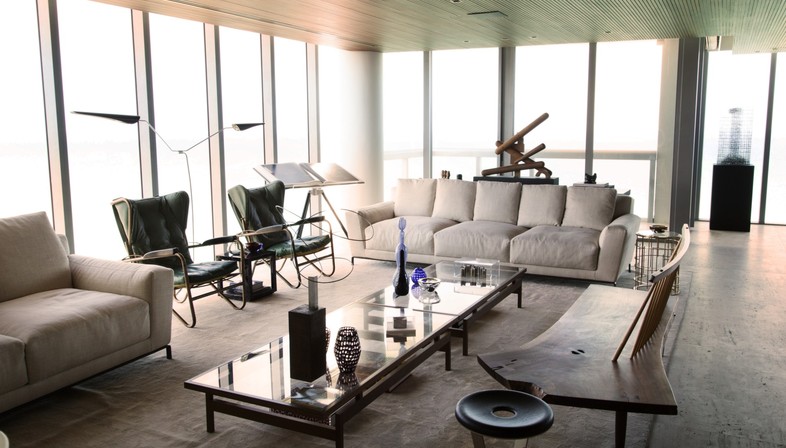
Brazilian architectural practice Fernanda Marques Arquitetos Associados has completed projects all over Latin America and in Europe incorporating various aspects of the discipline, from interior construction to product design, visual communications and landscaping. The hallmark of the studio’s projects, present in all the homes designed, from Malibu to Barbizon and from San Paolo to New York, Miami, London and Lisbon, is a combination of architect Fernanda Marques’s clean contemporary style with objects representing the best of global art and design, as a result of the architect’s great passion for art, which she collects enthusiastically. Her expertise in art earned her an appointment to the Latin American Commission for acquisitions at the Tate Modern in London.
Important works of art and design are also featured in the interior design of the Miami Beach apartment. The recently completed residence occupies a whole floor in the building, and the fact that the building’s weight-bearing core, containing the staircase and lifts, is located in the centre of the layout permitted creation of a lightweight structure with big windows all around the building’s perimeter. Vast clear glass surfaces encourage constant visual interaction with the world outside and the landscape of Miami Beach. In the spatial distribution of functions, the architect divides the spaces so as to distinguish between an everyday area for the family’s own use and a large, brightly lit living area for receiving guests, showcasing important works of art and design. Fernanda Marques’s interior design project achieves the perfect balance for inclusion of handmade furnishings and items of design created by Sergio Rodrigues, with tables and chairs by Joaquim Tenreiro and Jorge Zalszupin, all prestigious Brazilian designers. All the rooms in the home contain works by important Brazilian visual artists such as Helio Oiticica, Lygia Clark and Lygia Pape. The sophisticated atmosphere of the master bedroom is created using subtle colours, refined furnishings and photographs by famous Brazilian photographers Sebastiao Salgado and Luiz Braga.
(Agnese Bifulco)
Residential Project: Miami
Type: Apartment
Architecture By: Fernanda Marques Arquitetos Associados www.fernandamarques.com.br
Location: Miami Beach – FL - EUA
Dimension of the Project: 630m²
Photographer: Max Zambelli
Client Typology: Family of 6
Main Concept of the Project: Lightness and Sophistication
Nr. Of Rooms and Areas: Hall, Living Room + Lounge, Dining Room, Terrace, Kitchen, Master Bedroom and Bathroom, 3 Children’s Bedrooms and Bathrooms, Family Room and Play Room.
Main Materials Used: Travertine marble, wood and glass
Art Pieces: By Helio Oiticica, Lygia Clark and Lygia Pape and photographs by Sebastiao Salgado and Luiz Braga
Characteristics of the Customer: A couple with 4 children










