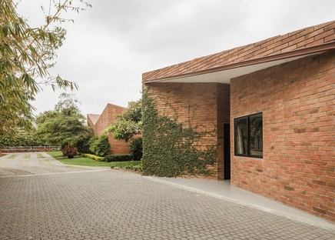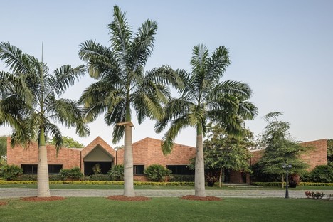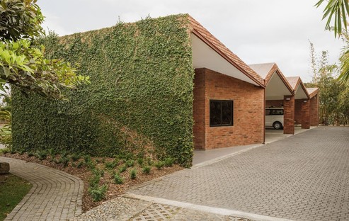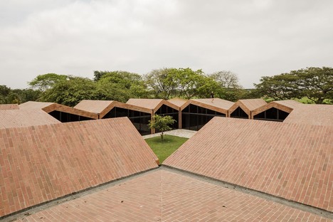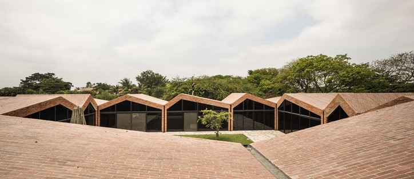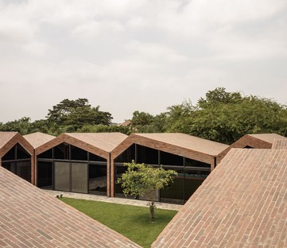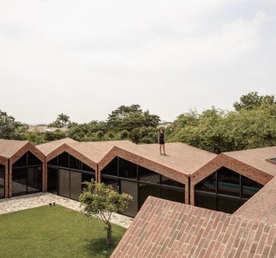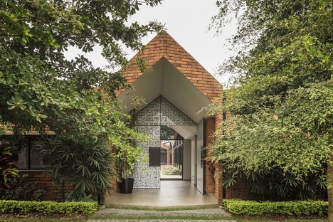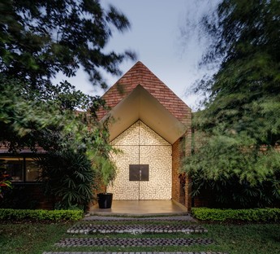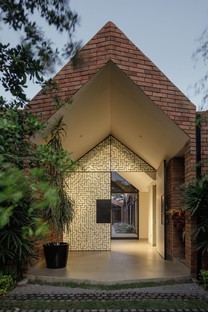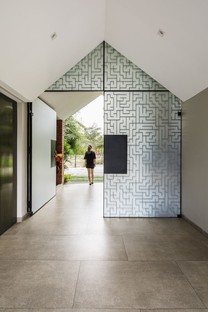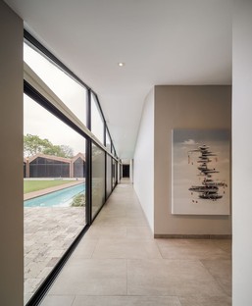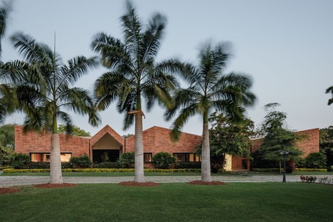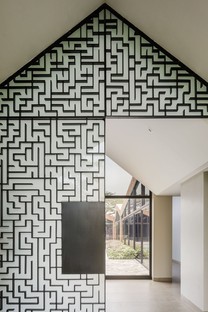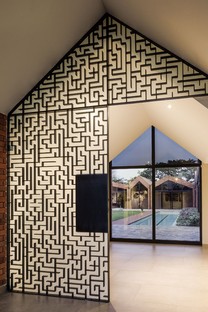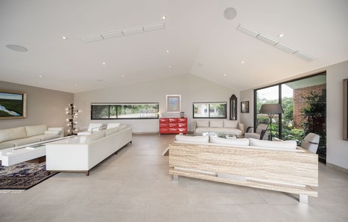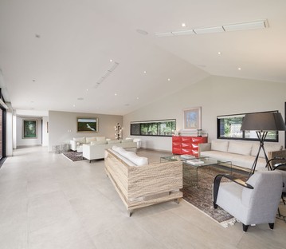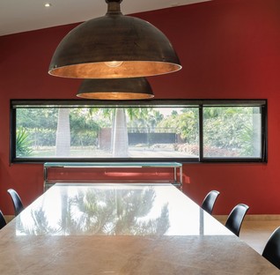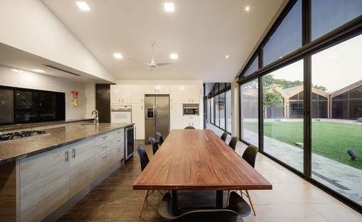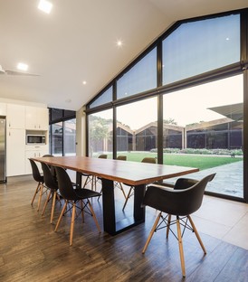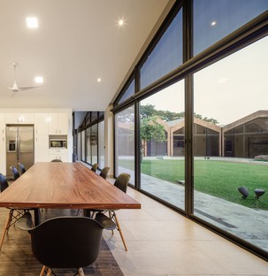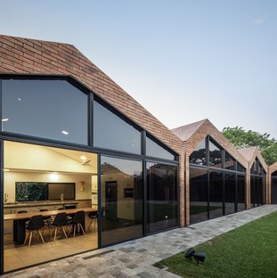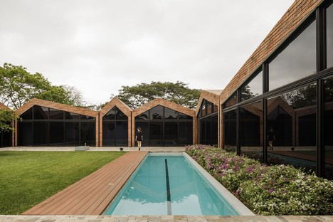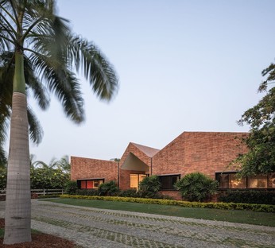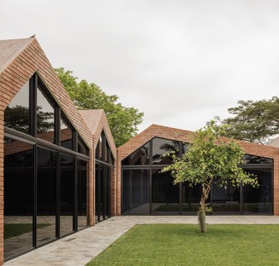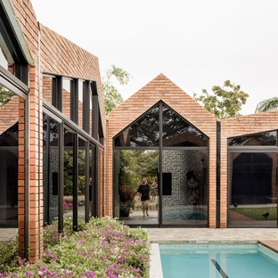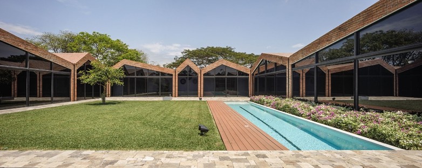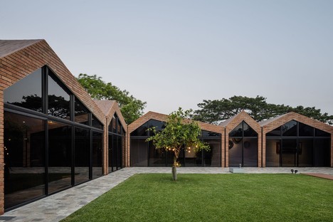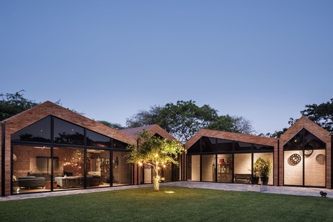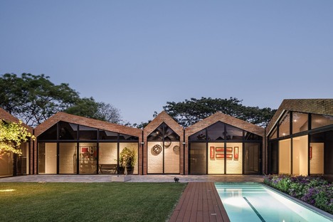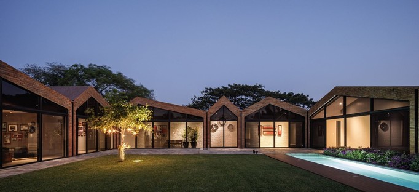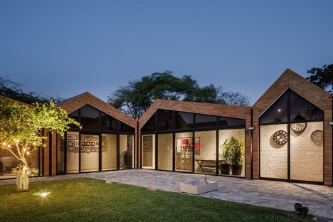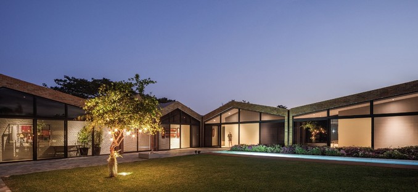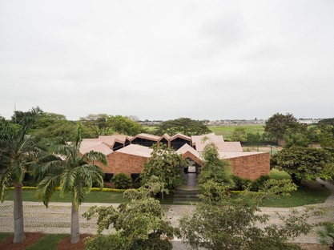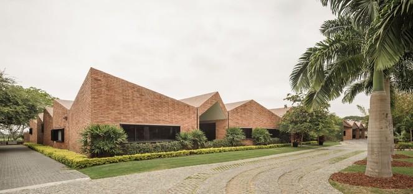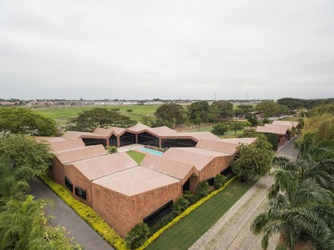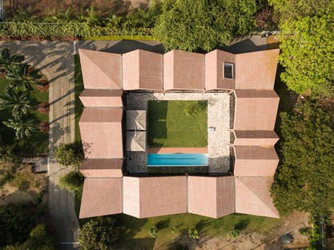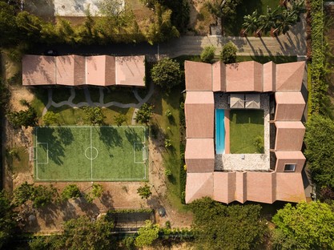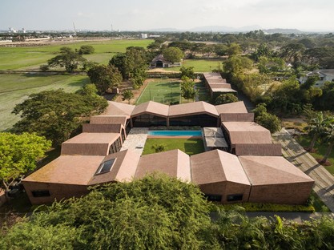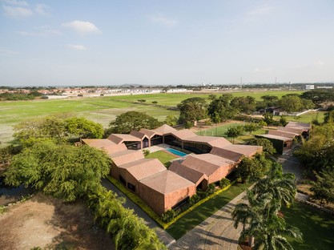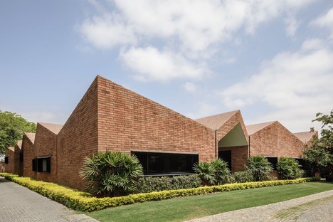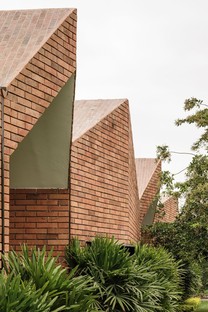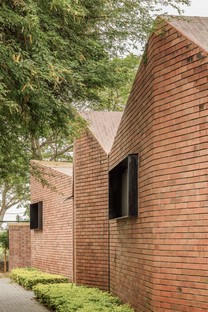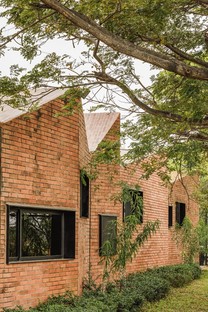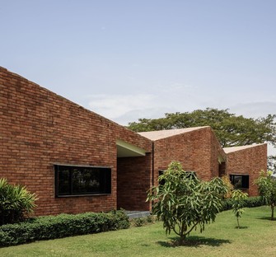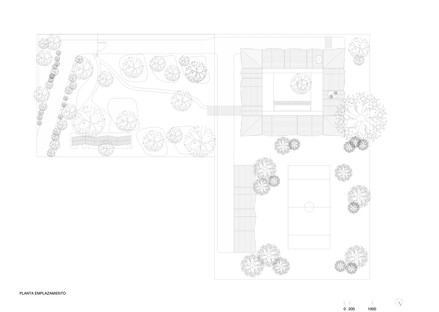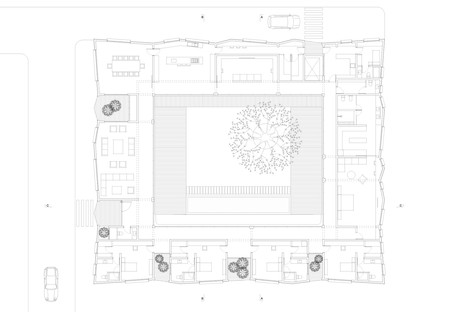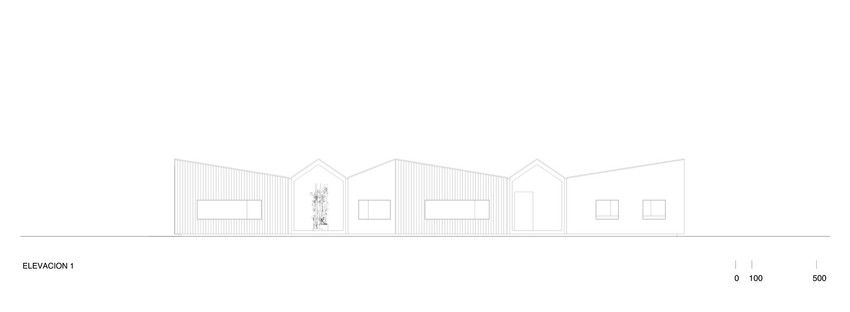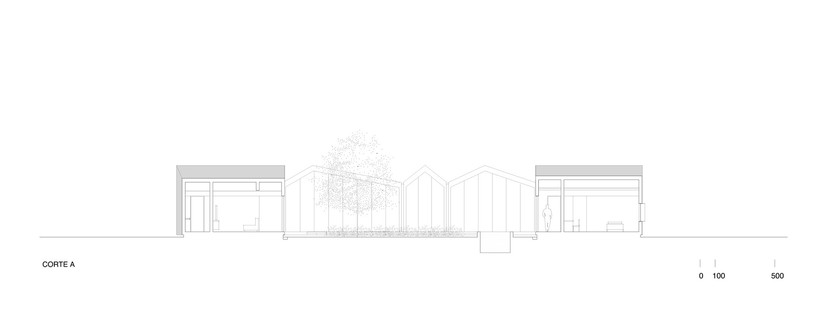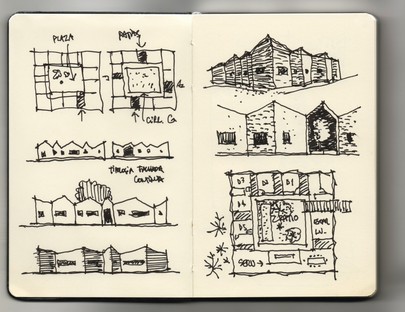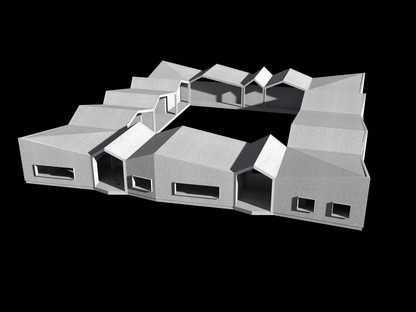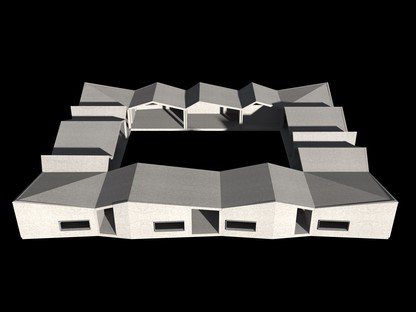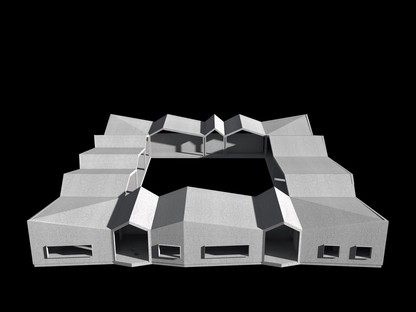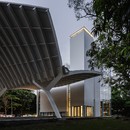28-08-2019
Felipe Assadi’s El Cortijo: between broken lines and private views
Felipe Assadi Arquitectos,
Guayaquil, Ecuador,
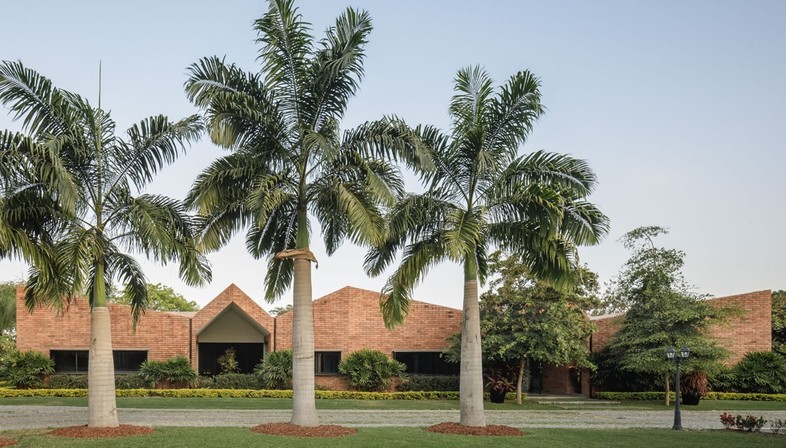
Chilean-born architect and professor Felipe Assadi has made a name for himself thanks to his involvement in several high-level projects. Projects in which attention to detail and a desire for the utmost luxury leave no room for error. This addition to his portfolio is set in the countryside outside Guayaquil in Ecuador: El Cortijo, located at the heart of a lush, green 5000m2 plot.
Despite the abundance of greenery, the name of the house is not a reference to the grassy spaces outside, but rather the beauty to be found within. Taking inspiration from the large residential blocks dotted around the centre of Guayaquil, Assadi decided to replicate, on a smaller scale, the typical shared courtyard overlooked by the balconies of the flats. These blocks, which are enclosed on all four sides, do not betray any hint of the presence of a green shared space within to the outside world. In fact, those who live in the city centre often stay stuck in the concrete jungle, the internal courtyard of their building providing a personal view which allows them to maintain a weak yet essential relationship with nature.
Felipe Assadi wanted to adopt the same design principle for El Cortijo, creating an enigmatic architecture which closes in on itself. The outer shell is characterised by exposed redbrick façades which fit together, giving shape to a low and squared parallelepiped which is made lively and dynamic by the broken shapes of which it is composed. An almost total absence of openings conceals a large internal garden from view: a specific feature of Assadi’s, as a reference to the design of the residential blocks in the city centre.
As such, the internal garden is the beating heart of the entire design. The entire building develops around its rectangular shape, as if it were a border wall. Although there are few openings to the outside, the walls which serve as the boundary between the house and the central courtyard are entirely transparent. Vast windows overlook the garden on all sides, connecting the rooms of the house together to unite them visually and recreate that personal, internal view which is such a fundamental part of the concept.
The green area of the garden is framed by stone paving, with three parallel lines beside it: the first, on the outside, plays host to a bed of flowering bushes; the second contains a long, narrow infinity pool; whilst the last, decked out in terracotta tiles, is both a walkway and a poolside area. The lush, green lawn that ties the entire area together is kept as an English garden, its clean geometry counterpointed by a tree and a light in the ground, positioned at one of the edges of the garden itself.
The four sides of the courtyard are surrounded by four patios, used to access the interior of the house. These have a minimalistic style, which is nonetheless capable of playing with a variety of different materials, styles and lines. Indeed, each of the rooms has a different character, whilst the only constants maintained throughout the design are the white of the walls - with the sole exception of the dining room - and the presence of large windows, cut to measure so as to fit perfectly into the ‘broken’ shape of their frames.
This irregular, broken shape is the building’s most intriguing architectural peculiarity. The segments that make up the roof of El Cortijo are by no means arranged at random, but rather follow the subdivisions of the interior spaces, clearly marking them out. This establishes a further connection to Assadi’s initial concept: a block of flats is nothing more than a single entity which can be broken up into smaller residential units. Similarly, El Cortijo, much like the blocks in the centre, is a single building which, if observed from the outside, can easily be broken down into its single architectural units - namely its individual rooms - by simply following the lines of the roof.
In conclusion, the ingredients for designing the perfect house, according to the Chilean architect, are quite simple indeed: intimacy, as well as plenty of greenery both inside and out, in order to encourage the residents of the house to spend as much of their time as possible outdoors.
Francesco Cibati
Year: 2019
Architect: Felipe Assadi Arquitectos
Collaborators: Alice Schuck, Macarena Ávila
Building Company: Francisco Ibañez
Location: Guayaquil, Ecuador
Typology: Housing
Photographer: Fernando Alda
http://www.felipeassadi.com
http://www.fernandoalda.com










