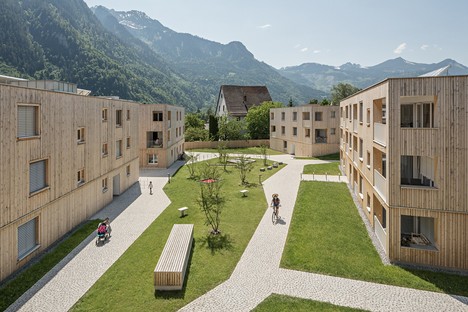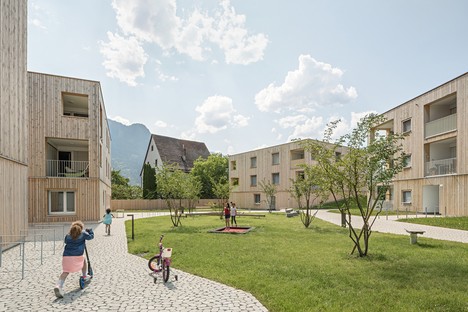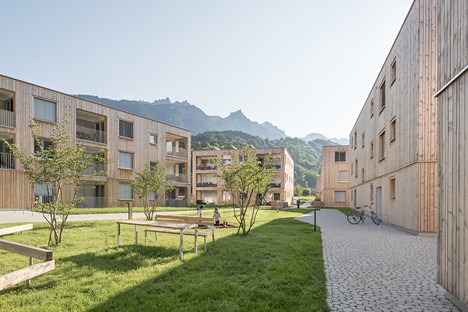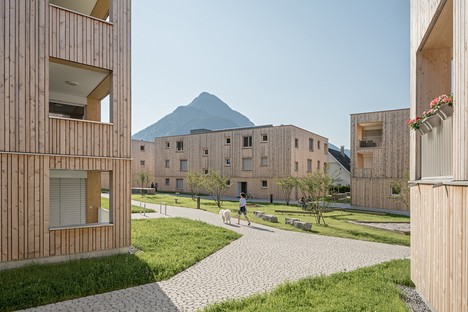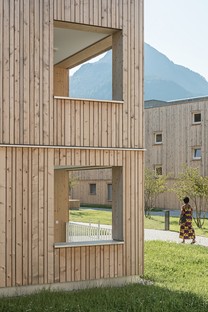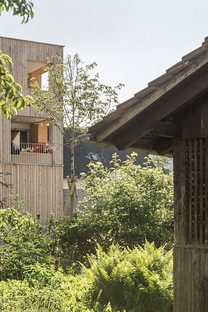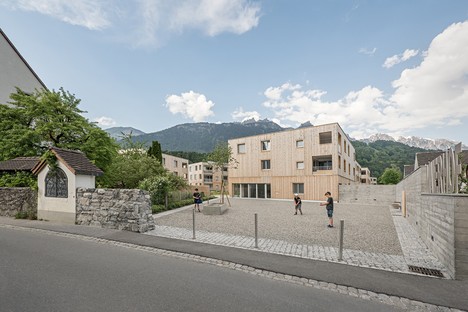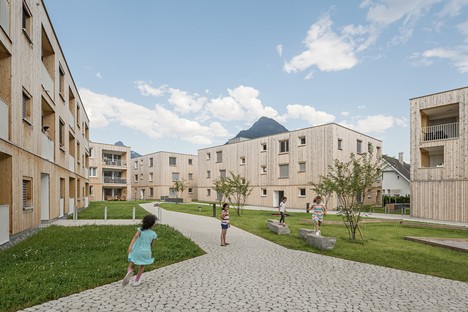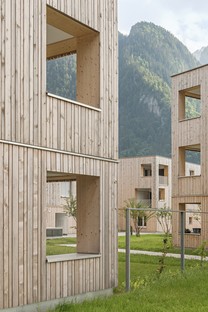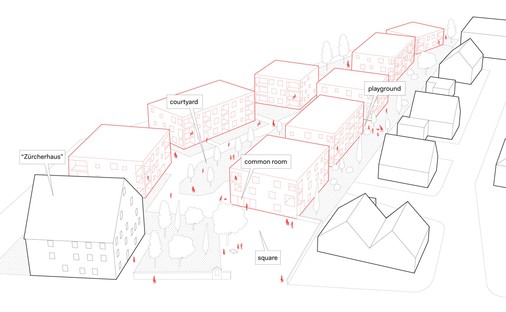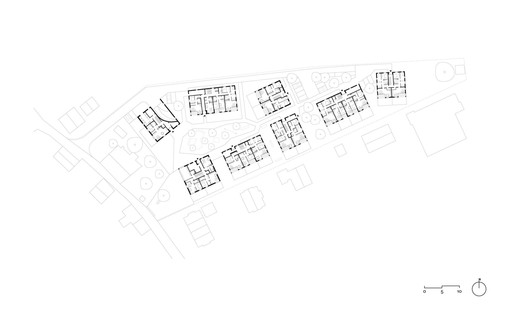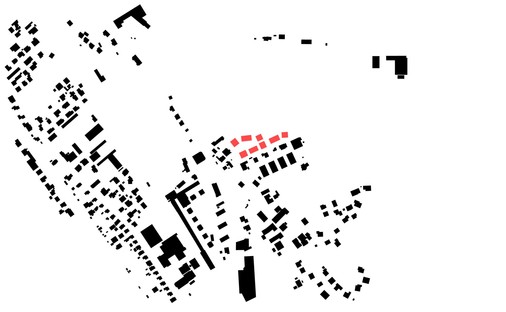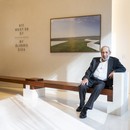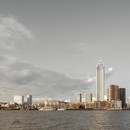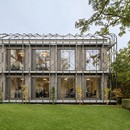24-09-2019
Feld72 designs the Maierhof residential complex, for living together and enjoying views over the mountains
Bludenz, Austria,
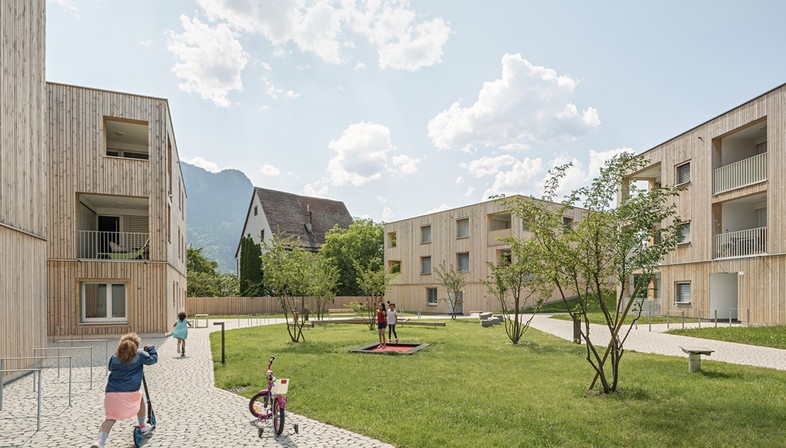
Architecture firm Feld72 recently completed the Maierhof residential complex, named after the village of Maierhof, near Bludenz, in the Austrian region of Vorarlberg. We are in one of the most popular areas for alpine skiing enthusiasts, in a community committed to agriculture, where the urban landscape is characterised by old stables, single-family houses and multi-storey residential buildings. All elements that the architects decided to highlight in their design of the new residential complex. The relationship between the complex and the natural and urban context is indeed favoured by a distribution of the buildings that helps create open common spaces, with a beautiful view over the surrounding landscape and in particular the mountains.
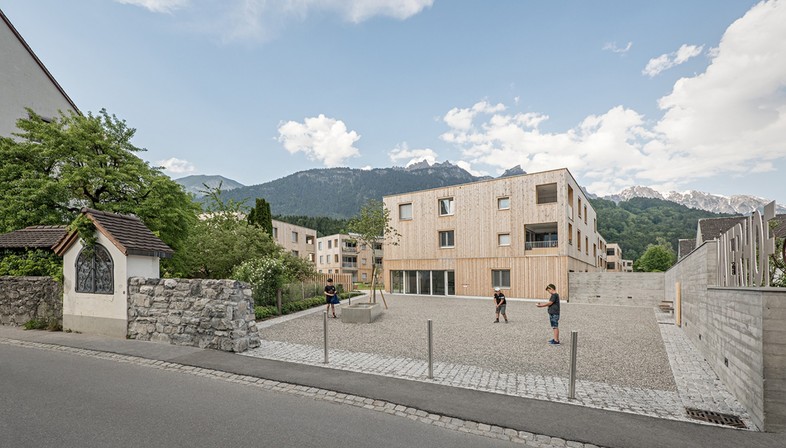
The shared desire of the clients, of local authorities and, of course, of the architects, was that of turning the project for the Maierhof residential complex into an opportunity to improve the entire neighbourhood. For this very reason, local residents were actively involved in defining the specific requests made to the architects. For example, it was through this active participation in public initiatives that the need to have public walkways or common open spaces emerged.
For the selected site, a triangular plot measuring approximately 8,500 square metres, the architects from the Feld72 firm decided to split the total volume into small units, as successfully done before in other building projects in South Tyrol. A total of eight three-storey buildings were designed, which reflect the proportions of the original listed building, the Zürcherhaus and which at first glance look like compact, identical cubes. A total of 67 apartments of various sizes and 1 common room are distributed across the eight buildings. Each building is unique, with the buildings also differing from one another in terms of their orientation and therefore triggering different visual relationships with the context, as well as reinforcing the idea of a village. A significant and important element of the design is the external area, consisting of a series of “empty spaces” with different spatial qualities. The project for the green spaces and the landscaping was completed in collaboration with the Gruber + Haumer studio. First and foremost, the architects got rid of cars. Vehicles can access the underground parking lot only from the north side of the lot. Pedestrians, on the other hand can use the main access to the square, located in the southwest corner, which serves as the point of contact between the complex and its neighbourhood. In the square, architects included elements typical of this urban space, like the fountain, the garden wall, etc. From the square, it is possible to access the large green courtyard shared by six of the eight buildings, a space dedicated to children's playtime, bicycle parking or meetings. It is a green area that belongs to the whole neighbourhood, managed in collaboration with the city, as is also the case for the common room. Following the path along the courtyard, we find the last two buildings of the complex, which together create a space similar to an alley, with a playground on the right. The lawn and the community vegetable garden, located on the eastern edge of the lot, complete the project and mediate the transition from the residential settlement to the open fields and the natural context.
(Agnese Bifulco)
Location: Bludenz, AT
Completion: 2019
Client: Wohnbauselbsthilfe
Architects: Feld72 http://www.feld72.at
Landscape Partner: Gruber + Haumer
Project Partner:
Statik: Hämmerle – Huster
Bauphysik: DI Bernhard Weithas
Haustechnik: Wilu
Elektro: EWA St. Anton
Collaborators: Zsuzsanna Balla, Elisabetta Carboni, Marino Fei, Ana Patricia Gomes, Raphael Gregorits, Insa Luise Höhne, Adrian Judt, Hanna Kovar, David Kovařík, Nora Sahr, Alexander Seitlinger, Rebecca Sparr, Arjan van Toorenburg
GFA: 7.420 m²
Images courtesy of Feld72 photo by Hertha Hurnaus










