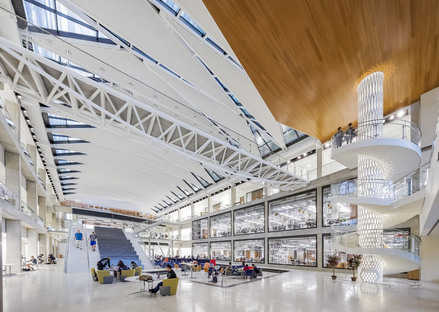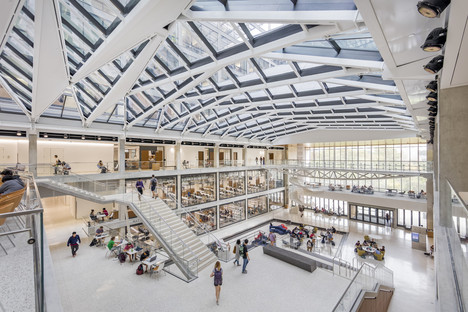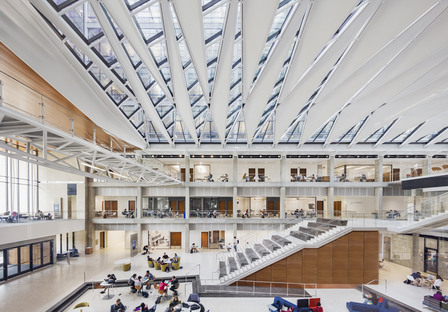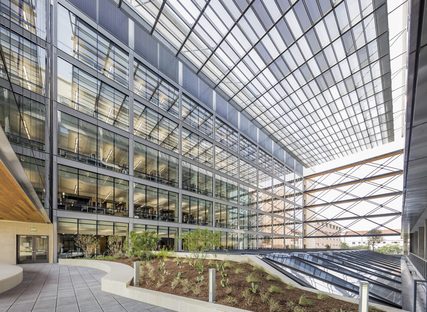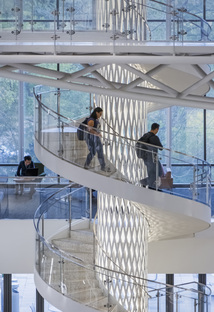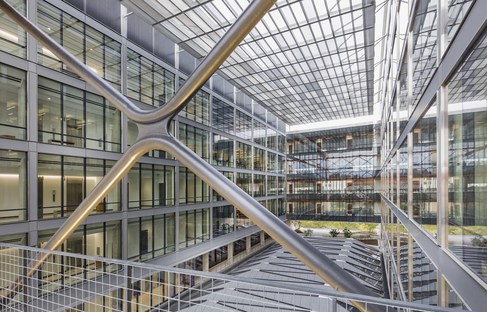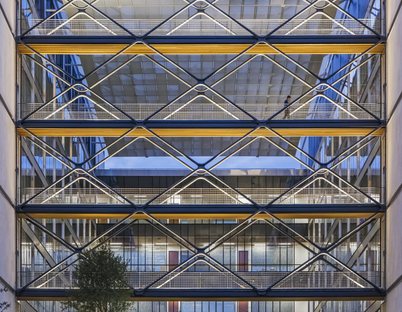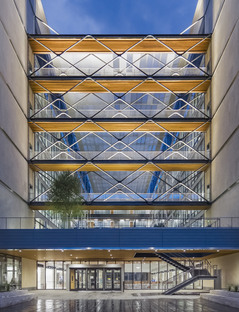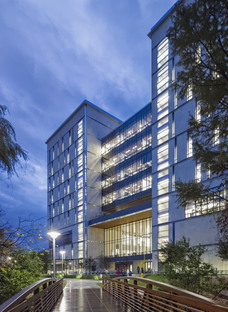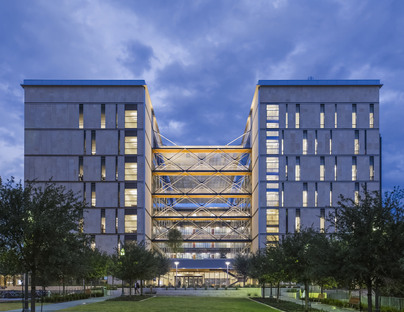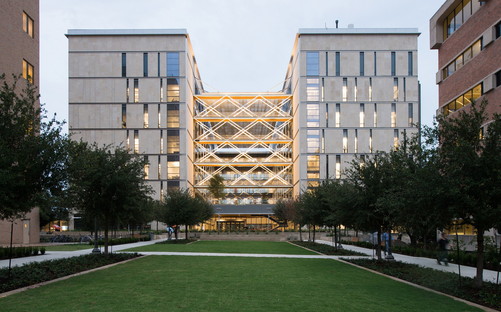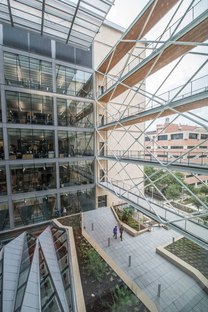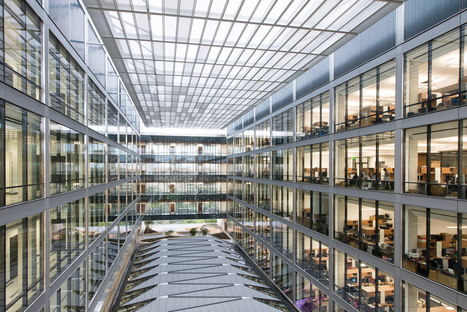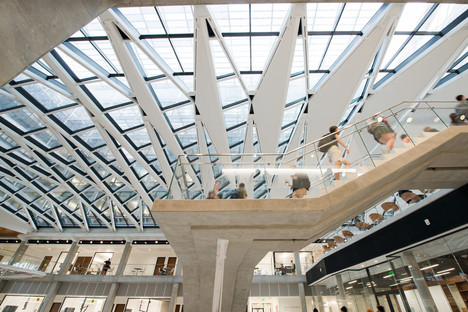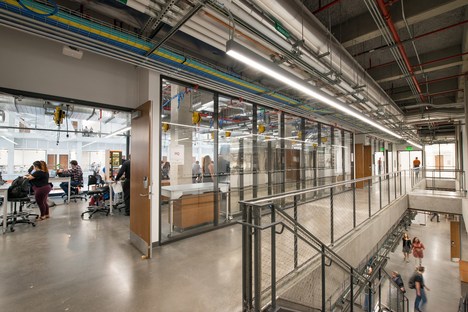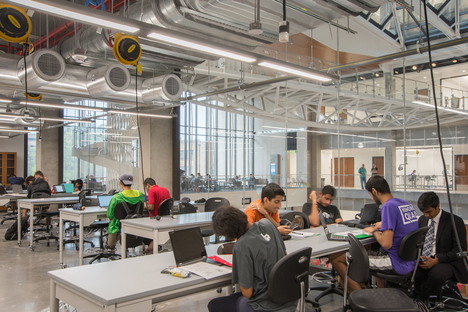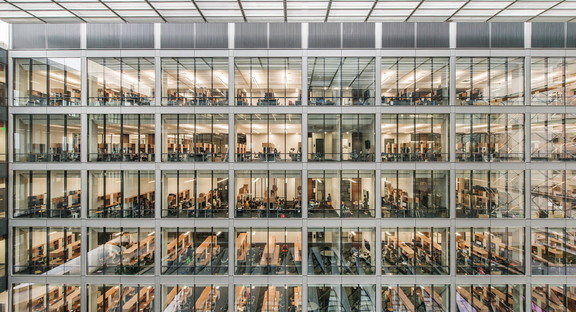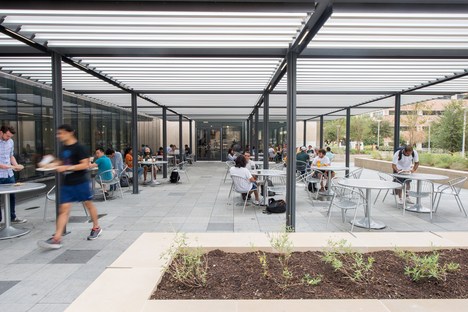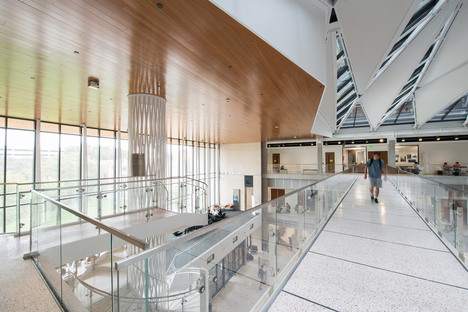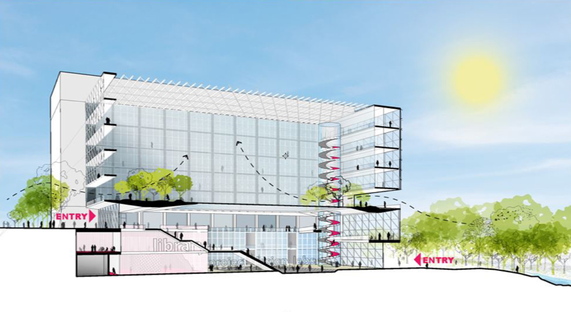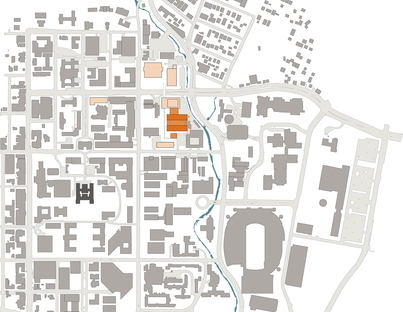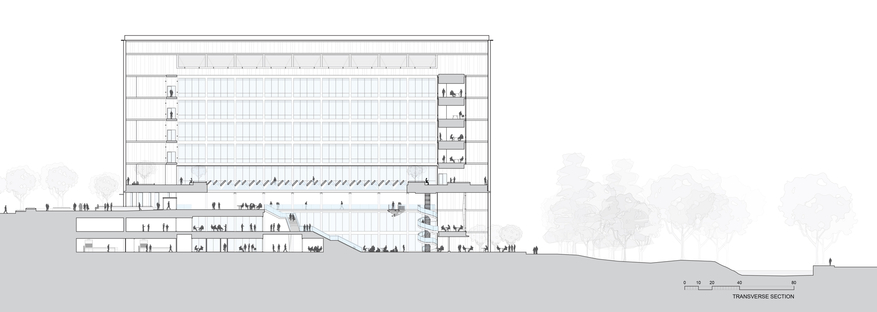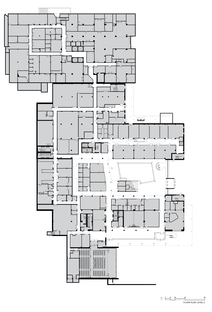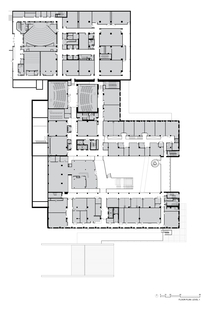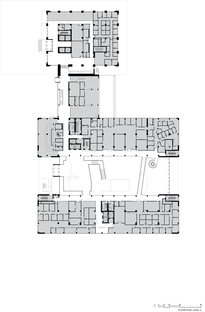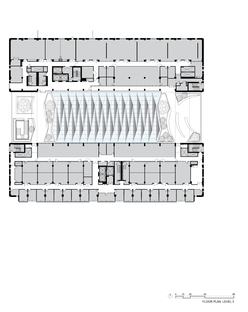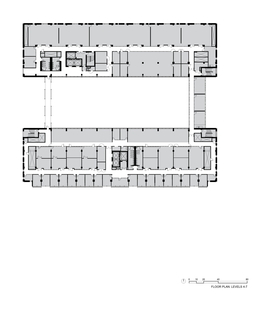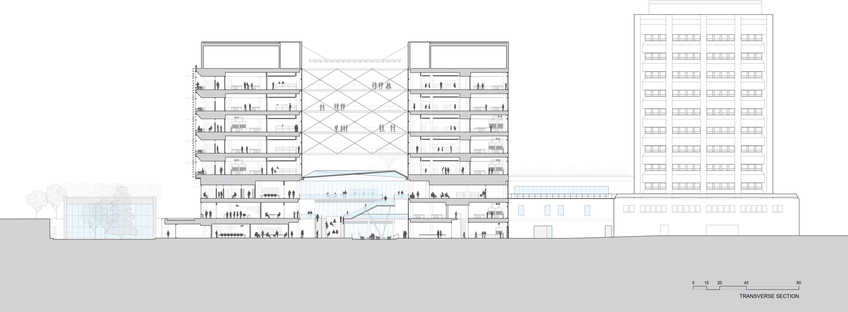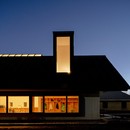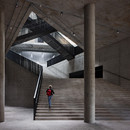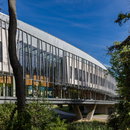27-06-2018
Ennead Architects + Jacobs: EERC University of Texas, Austin
Jeff-Goldberg, ESTO, Aislinn Weidele, Ennead Architects,
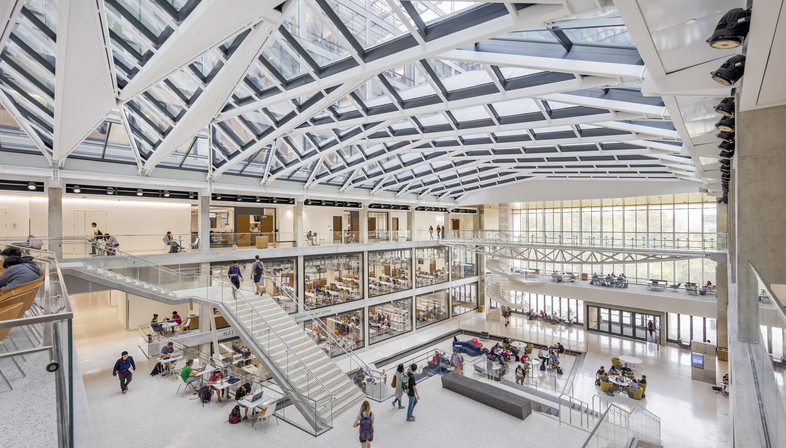 The Engineering Education and Research Center (EERC) of the University of Texas at Austin is only the last in a series of projects for universities by the great New York studio. Vassar College in Poughkeepsie, New York, for example, is a building constructed on the bridge over Fonteyn Kill connecting two different parts of the campus.
The Engineering Education and Research Center (EERC) of the University of Texas at Austin is only the last in a series of projects for universities by the great New York studio. Vassar College in Poughkeepsie, New York, for example, is a building constructed on the bridge over Fonteyn Kill connecting two different parts of the campus.The theme of joining, of dialogue and discussion of knowledge is also clearly present in the Engineering Education and Research Center. Here, Ennead Architects, in partnership with the structural engineers of Jacobs Consultancy Inc., imagine a building with an H-shaped layout in which two operative towers containing classrooms and laboratories are connected by a big atrium. Its function of connection is identifiable from all over the campus thanks to the continuous façades on the two ends, and on the inside it encourages perception of the widespread dynamism the university dedicates to research and practical experimentation, according to its statute.
The glass and steel volume joining the towers expresses the concept of the bridge or hub of knowledge, as the architects call it, combining transparency with unity of intent. This is the hub of activity of the twin towers clad in limestone, which house a number of research centres: the National Project Student Center, where students can use the most advanced tools for engineering research (from robots to biomedical sensors), James J. and Miriam B. Mulva Auditorium and Conference Center, the biggest event space on the campus, Texas Instruments teaching and design laboratories and an Innovation Centre where the best ideas are developed for the market.
The monumental image of 9 floors of stone appearing on the outside of the building is completely overturned in contact with the atrium, where the surfaces surprisingly turn into continuous glass façades. This atrium on three levels, a big glass box with diamond-patterned steel structural supports, made vibrant by human movement and filled with light, is the building’s social heart, intended to facilitate "productive collisions" between teachers, staff, students and visitors on the campus.
In this regard, Todd Schliemann of Ennead says, “The potential applications for engineering continue to expand, in step with the many complex, urgent problems in need of new approaches. We designed the EERC to meet the challenges of an increasingly collaborative field through architecture that reinforces community through visibility and shared space. Recognising that innovation requires multiple perspectives, the EERC was conceived as an inspiring learning space to encourage greater collaboration between the next generation of problem solvers in this field.”
Bridges and staircases create paths for circulation and join the various different research areas. The glass centre of the National Project Student Center, for interdisciplinary learning, is visible through the floor-to-ceiling glass of the atrium’s northern wall. Inside, bare concrete, mechanical systems left entirely in view and glass walls reveal the beauty of the technology this building is intended to celebrate. The architectural signs throughout the building are designed to elevate and celebrate the principles of engineering: from the steel trellises of the atrium to the spiral staircase connecting the interior of the atrium with its green roof, from the delicate V-shaped column supporting the “terrace” jutting out over the atrium, to the bridges linking departments over the big “plaza”. Above the plaza, another big raised atrium is surrounded by glass walls and totally immersed in daylight. Here, a hanging garden links the interior with the natural world outside.
Lastly, the building presents a series of features for environmental sustainability, including optimisation of solar orientation and green roofs, which have earned it LEED Silver certification from the US Green Building Council.
Project team
Design Architect: Ennead Architects
Design Partner: Todd Schliemann
Management Partner: Kevin McClurkan
Project Designer: Alex O’Briant
Project Manager / Project Architect: Emily Kirkland
Project Architect, Design: Megan Miller
Interiors: Charmian Place
Design Team: Zach Olczak, Jena Rimkus, Gary Anderson, James Rhee, Shawn Whitehead, Darla Elsbernd
Executive architect: Jacobs
Principal: Bryan Floth
Senior Project Architect: Nathan Carruth
Project Architect: Ron Seder
Project Manager Phase 1: David Gustaf
Project Manager Phase 2: Rob Dilling
Project Manager Remobilisation: Chris Davis
Senior Construction Project Manager: Ken Houghton
Construction Project Manager: Amanda Walker
Senior BIM Manager: Robert Mooney
Project Team: Sina Ajayi, Jake McKinney
Executive Vice President: Chuck Nixon
Consultants:
Structural: Datum + Gojer Engineers
Electrical / Mechanical: Affiliated Engineers
Civil/Utilities: Jacobs
Landscape: Coleman & Associates
Graphics: Jankedesign
Security: Jankedesign
Cost estimating: Jacobs
Food Service: Worrell Design Group
Laboratory: Jacobs Consultancy
Tecnology A/V: Datacom Design Group, LLC
Accessibility: K+K Associates, LLP
Completion: 2017
Location: Austin, Texas (USA)
Size: about 40,000 sqm
Honor Award, SCUP/AIA-CAE Excellence in Architecture for a New Building
Photos by: © Aislinn Weidele, Ennead Architects
© Jeff-Goldberg, ESTO
www.ennead.com










