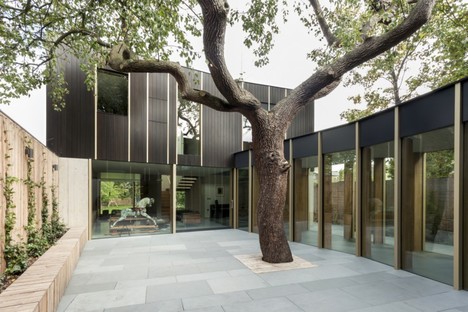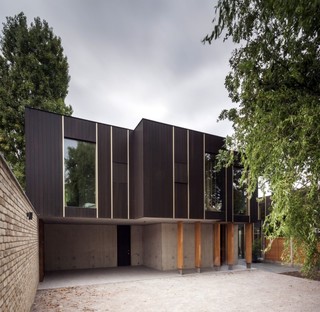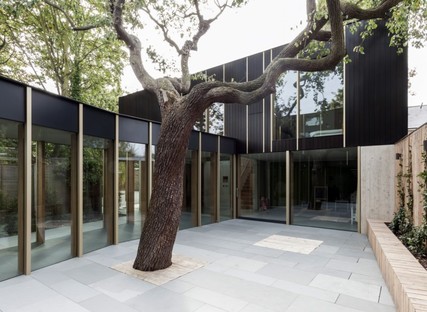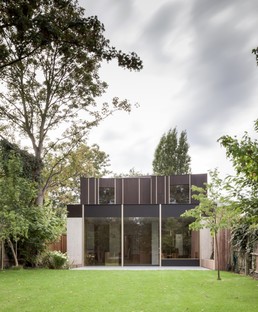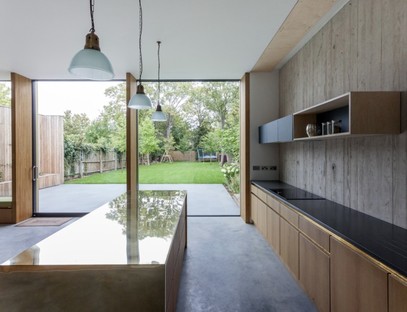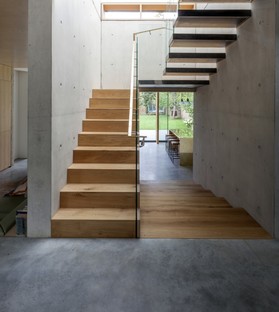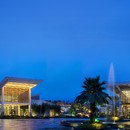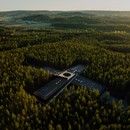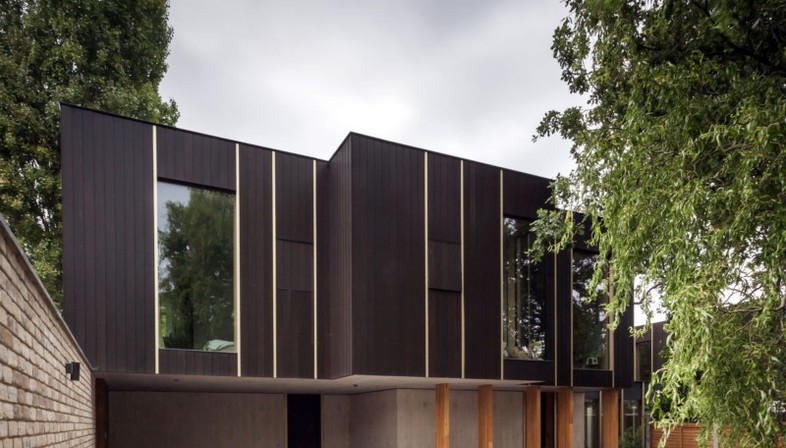
Pear Tree House, the very name of the home immediately reveals the guiding idea behind the project: an old pear tree. In this home designed for his family, architect Jake Edgley of Edgley Design decided to preserve and valorise the century-old tree, the last survivor of an orchard from the Victorian Age, and transformed it into the cornerstone of the whole project.
The ground floor was therefore designed as a path / walkway between indoors and outdoors. To save the pear tree, the home was divided into two volumes linked by a covered glass walkway. The tree is a living sculpture that is the natural protagonist of the inner courtyard, which brings air and light to the central spaces of the home.
The ground floor is in exposed concrete and its pale colour contrasts with the volume of the first floor that houses the bedrooms and is covered with dark wood panels that highlight its vertical nature. Using different vertical elements, as architect Jake Edgley explains, aims to re-evoke the memory of looking through the trees, like in an orchard.
(Agnese Bifulco)
Design: Edgley Design
Place: London, UK
Images courtesy of RIBA, photo by Nicholas Worley
www.edgleydesign.co.uk
www.architecture.com










