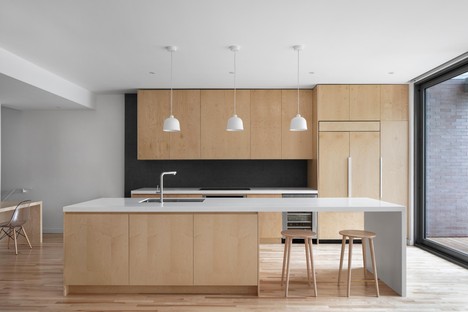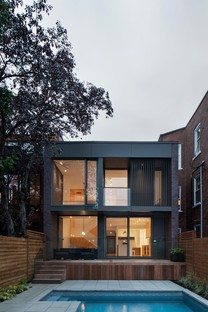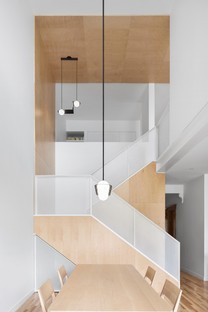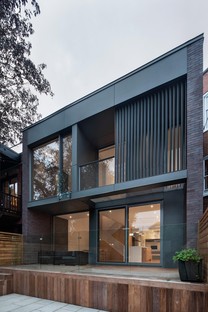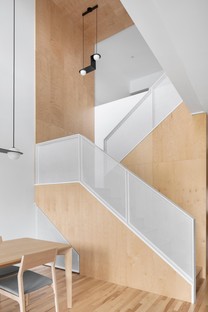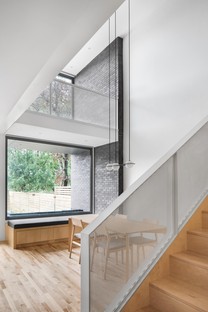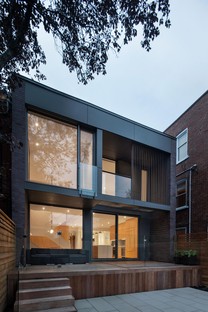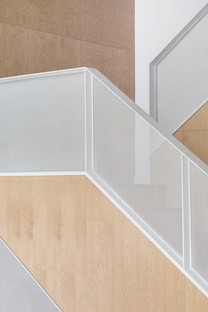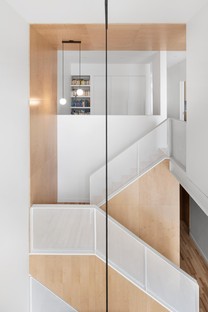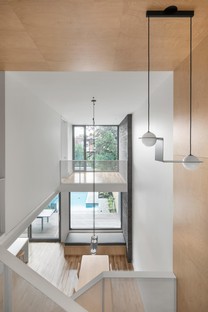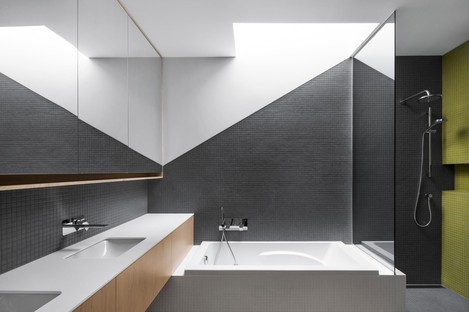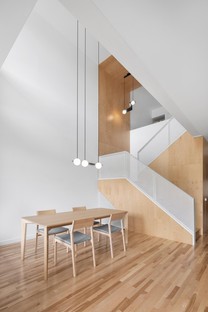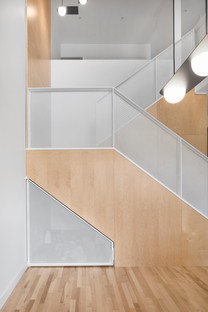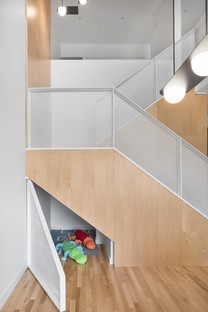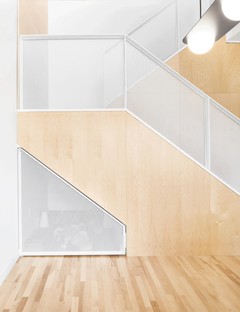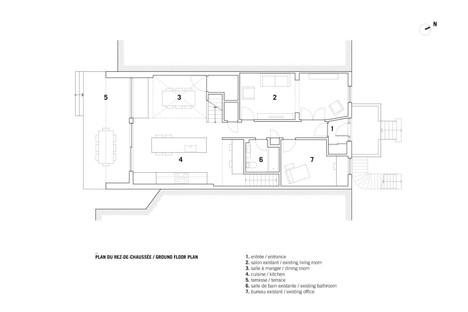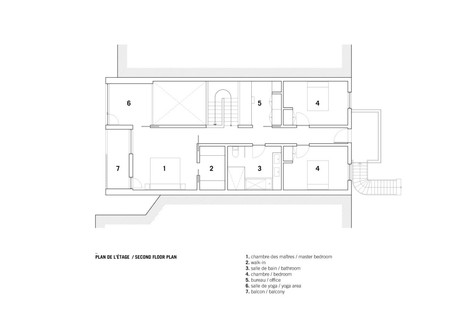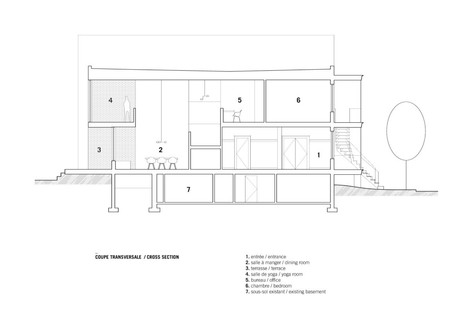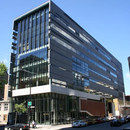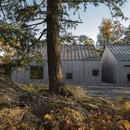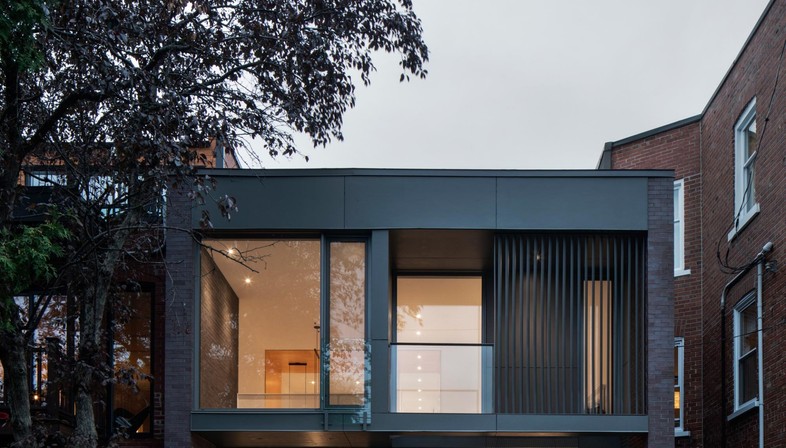
Stéphane Rasselet founded _naturehumaine in 2004, and all the studio’s projects since then have been characterised by his unique style featuring incredibly clean lines and an ability to play with bold colours and contrasts while maintaining a precise, clear minimalist identity. The studio has worked on countless renovation and expansion projects over the years, including the recent "Des Érables".
In Montréal, where the studio is based, a couple wanted to transform a duplex into a single home, taking advantage of the opportunity to add an extension. The additional space revolves around the new staircase which not only links the home’s two levels but joins the extension to the previously existing volume. The name "Érable", maple, identifies the material _naturehumaine used to characterise the big double-height space containing the staircase and the dining room. Its light, uniform colour contrasts with both the whiteness and clean moulding of the walls and the darker wood of the floor planks. Maple cladding covers the entire staircase, including the walls and ceiling, creating the impression of a true portal connecting the two parts of the home, for day and night use. Perforated white-painted steel adds a contrasting element, serving as a handrail and providing the children with a play area under the staircase on the ground floor.

The dining room becomes the new centre of the home around which all other spaces revolve, and is also furnished in maple to ensure continuity with the staircase beside it. The table is illuminated by a lamp suspended on three slender steel cables from the ceiling, connecting the upper and lower levels in the double-height space.
The extension also includes a balcony and a yoga room opening onto the double-height dining room. _naturehumaine makes skillful use of depth, positioning internal openings so that light entering through the big glass wall in the yoga room overlooking the back garden reaches the dining room on the lower level, the stairwell and the office next to it on the top floor. The balcony overlooks the master bedroom, screening it with steel blades that can be rotated on their own axis to modulate the amount of incoming daylight.
The final important element in _naturehumaine’s project is the access to the back garden: a rise covered with wood and surrounded by a glass balustrade, containing a lounge area and a table for outdoor dining in summer. From the balustrade, with its terra cotta floor, five steps lead to the swimming pool and to simple flower beds on either side of the property. The absence of tall trees is generously made up for by the neighbouring gardens, saving the family that will be living in Des Érables the trouble of pruning trees and raking leaves!
Rasselet once more delivers a project designed with painstaking care, without attempting to be spectacular, joining practical spaces without frills, with all the aesthetic and material elements we have come to associate with the clean style of _naturehumaine.
Francesco Cibati
Type: Single-family home
Intervention: Complete transformation & Extension
Location: Rosemont La-Petite-Patrie, Montréal, QC, Canada
Area: 2200 sqft (gross)
Date: January 2018
General contractor : Jim Farley
Photo credits: Adrien Williams
https://naturehumaine.com/
http://adrienwilliams.com










