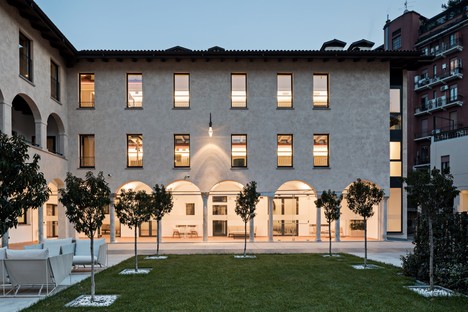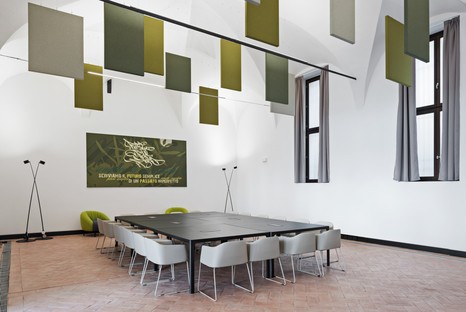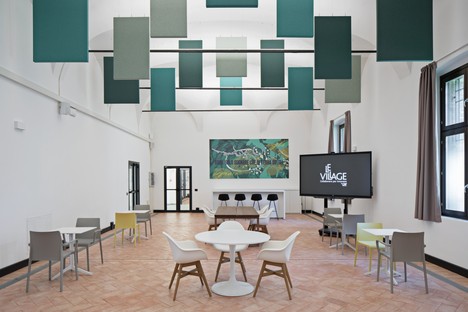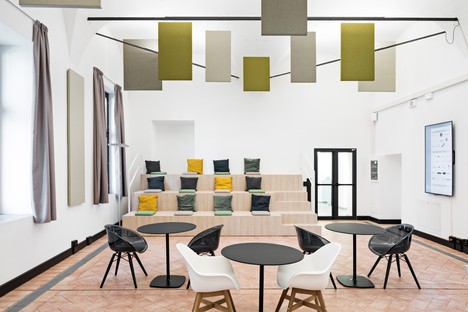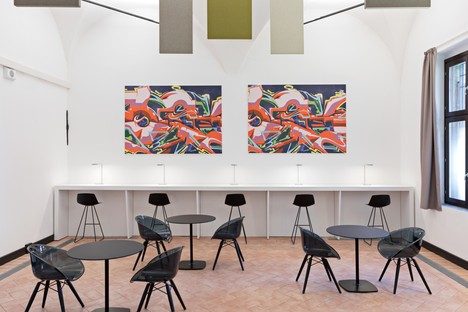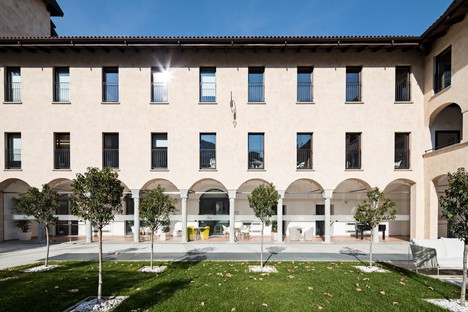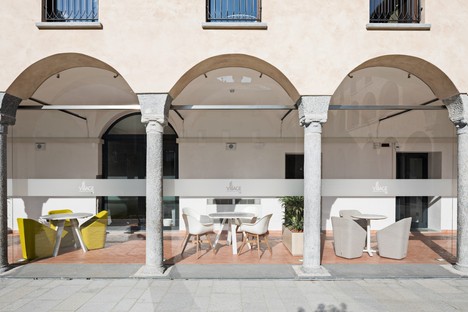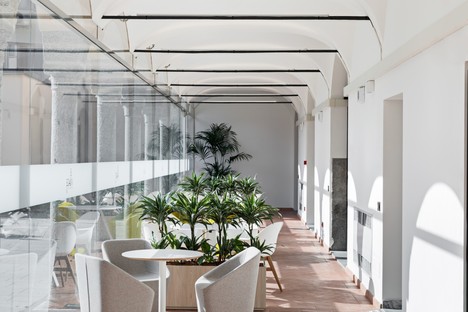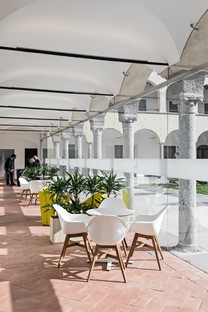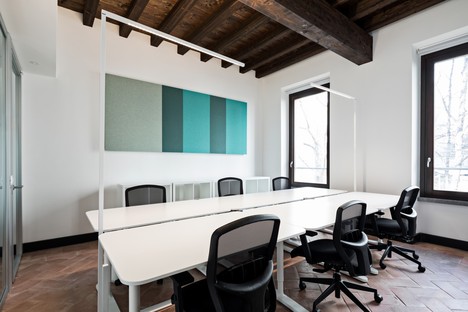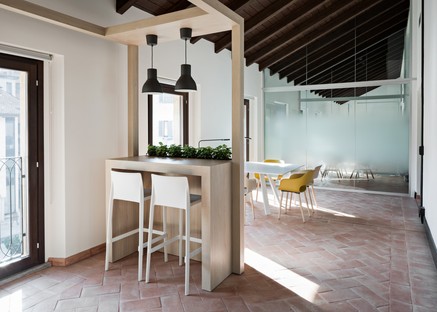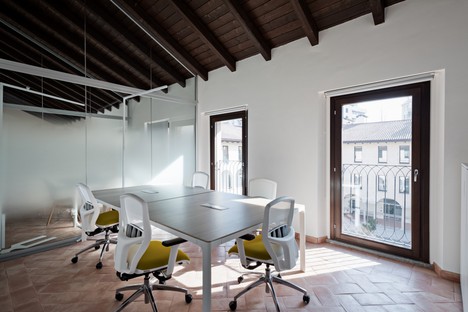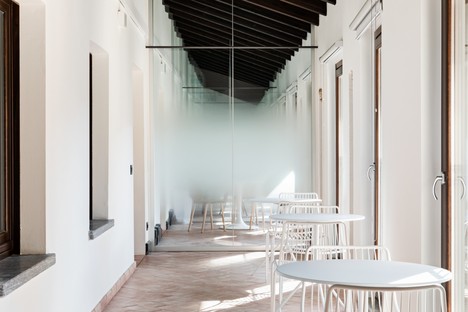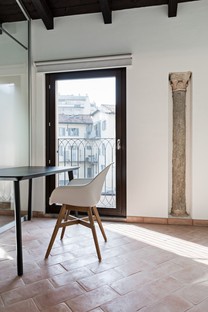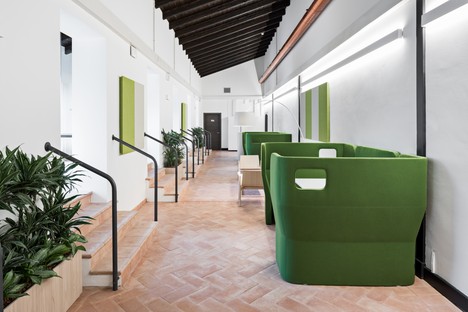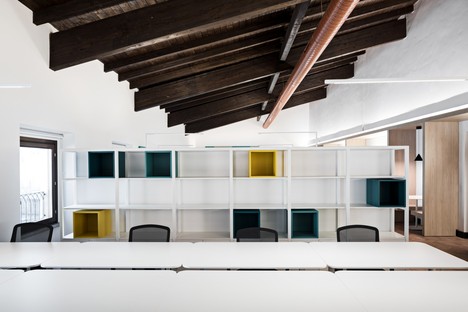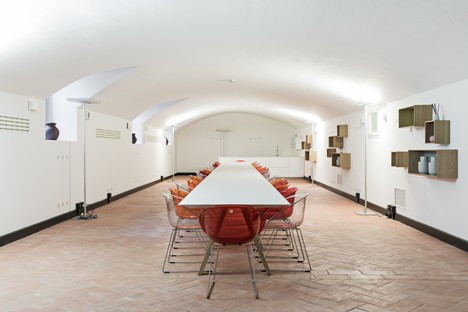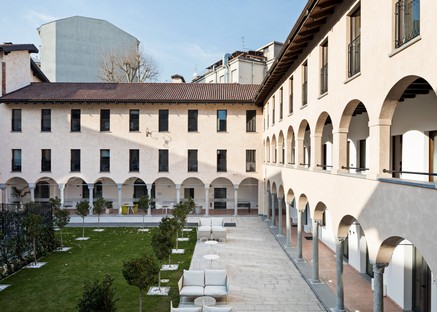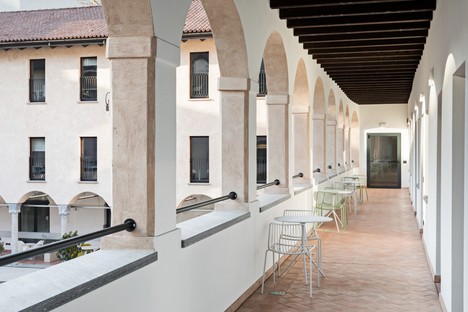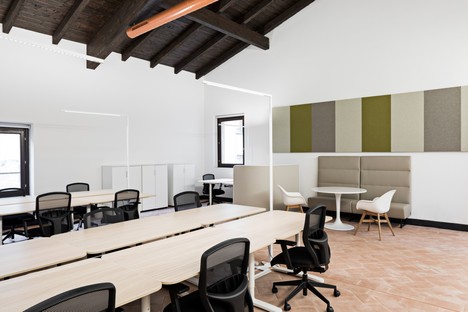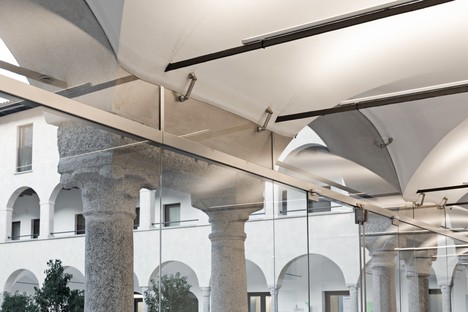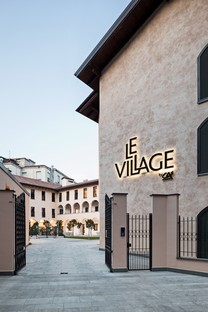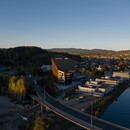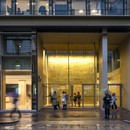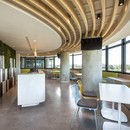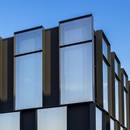17-06-2019
DEGW of Lombardini 22, Le Village Crédit Agricole Milano
Maxime Galati-Fourcade, Laura Fantacuzzi,
Innovation center, Co-Working, Offices,
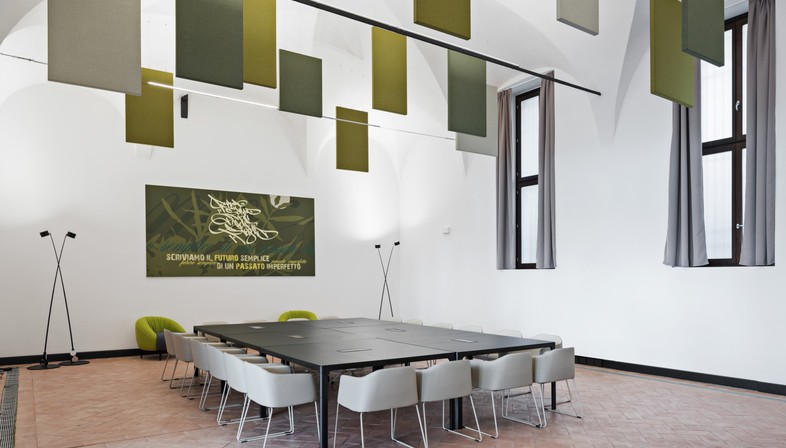
In Milan in Corso di Porta Romana, a former 15th century convent and its large cloister, recently renovated and protected by the city’s Superintendence of Archaeology, Fine Arts and Landscape, was selected by Crédit Agricole as the first Italian “Le Village” location. Le Village is the business innovation hub created by the banking group in Paris in 2014, with the aim of promoting strong relationships between private/public partners and startups. With 29 structures/sites open in France, the project is now ready to expand outside the national borders and Milan is the first European city selected for its international development. The banking Group has entrusted DEGW, Lombardini 22 brand focused on the integrated design of workspaces, with the interior design and fitout of the Le Village Milano project.
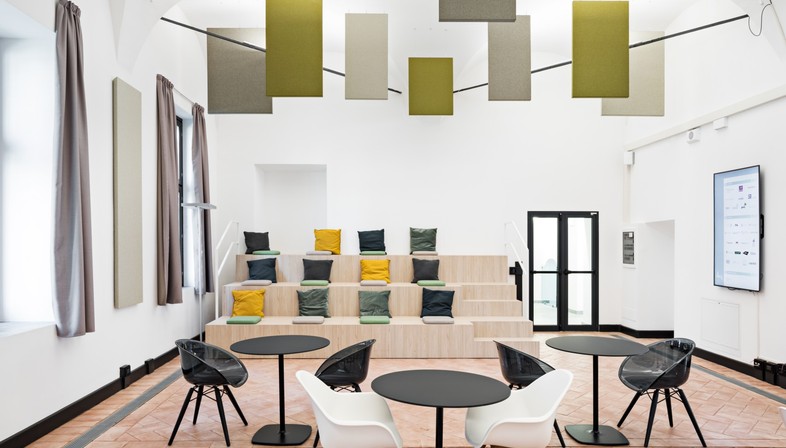
“The project was carried out with great care and deep respect for the historical context. DEGW introduced touches of modernity and freshness to create flexible spaces and furniture in harmony with the old convent’s new identity”, explained Alessandro Adamo, DEGW director and Lombardini22 partner, highlighting the key elements of the project.
First and foremost the context, as the site selected for Le Village Milan is a valuable protected historical building: a 15th century convent with an adjoining cloister. The architects therefore decided to maintain the structure of the original building in its simplicity, creating a fresh and innovative environment on the inside, with its own identity yet at the same time suitable for enterprising businesses like startups.
Le Village occupies the three floors of the building, with convivial and shared spaces that alternate with open-space work environments or closed rooms. The central cloister is an important element of the overall design. It is a green area furnished to use as an additional space for sharing and relaxation, enriching the hub’s offer. To maximise the relationship with this large outdoor space, the architects designed a system of vertical glass partitions that make it possible to enjoy the harmony offered by the cloister even on colder days. Thanks to the glass partitions, the interior spaces engage in a continuous visual dialogue with the cloister. Moreover, the porticoes of the ground floor and the upper loggia have also been furnished with tables, chairs and small green areas, providing additional space for informal meetings.
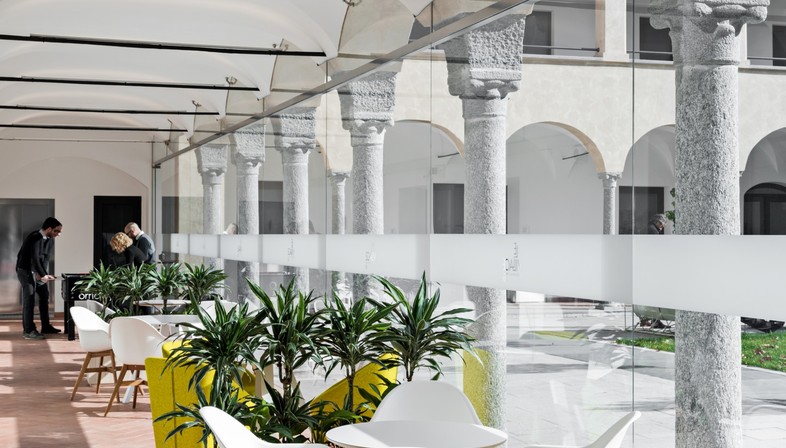
Inside the structure, architectural elements of the former convent - such as the original terracotta floors and the high wooden ceilings - have been preserved as they evoke the historical memory of the place. In addition, in order to optimise the spaces for contemporary use, sound absorbing panels have been added which significantly improve the acoustic comfort. The panels become an important decorative element, as well as being functional. Created in shades of blue and green, the client’s institutional colours, the sound-absorbing panels become an integral part of the spaces. They are used as dividing elements for some of the spaces, while in others - and particularly on the ground floor - they bring to life suspended compositions that soften the austerity of the pre-existing architecture.
(Agnese Bifulco)
Client: Le Village by Crédit Agricole Milano
Location: Milan, Corso di Porta Romana 61
Area: 2700 square metres
Type of building: Offices
Completion date: 2018
Project: DEGW - Lombardini22
Client leader: Alessandro Adamo
Design leader: Giuseppe Pepe
Senior architect: Perla Perrotta
DEGW services: Interior design, fitout, works management, art installation (in partnership with Artkademy)
Photos by: Laura Fantacuzzi, Maxime Galati-Fourcade










