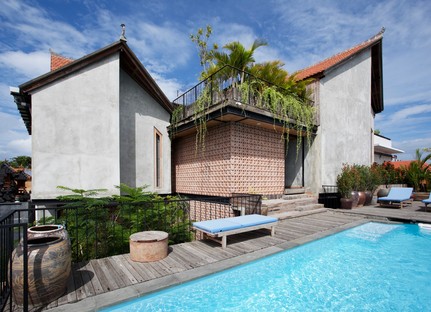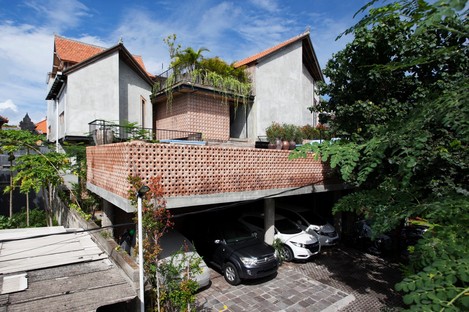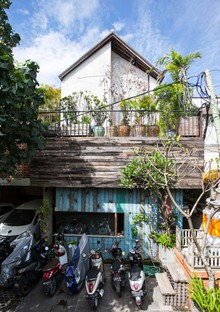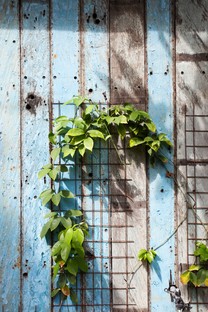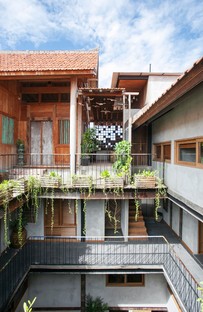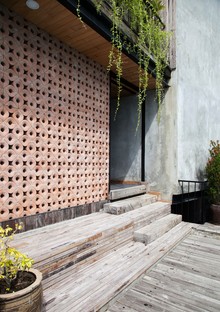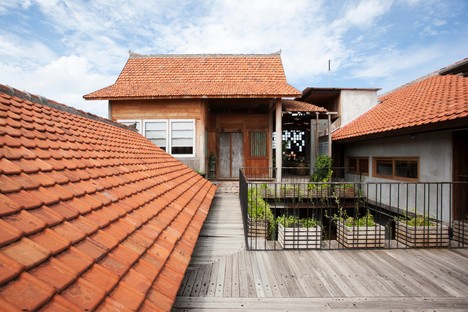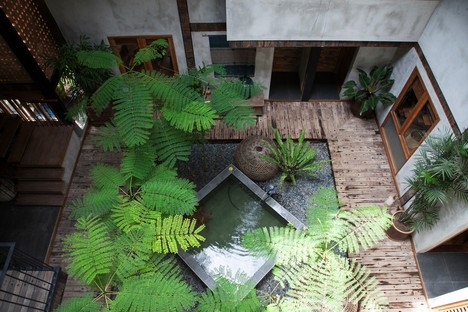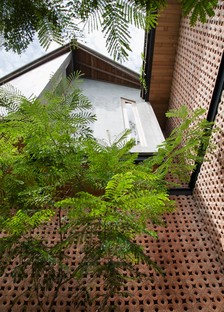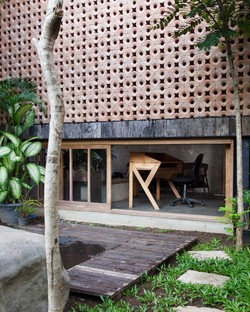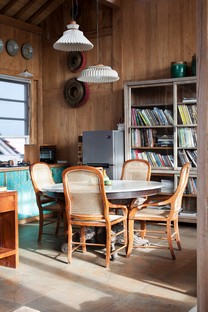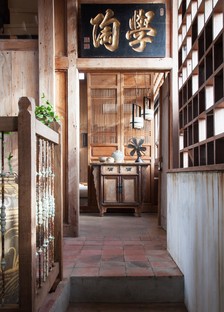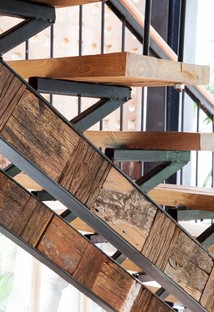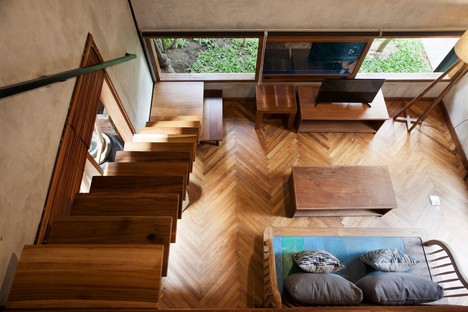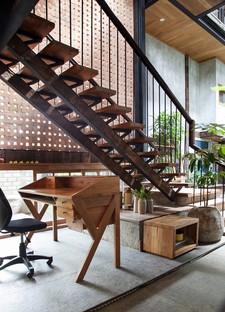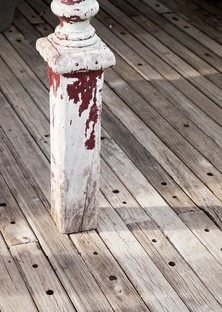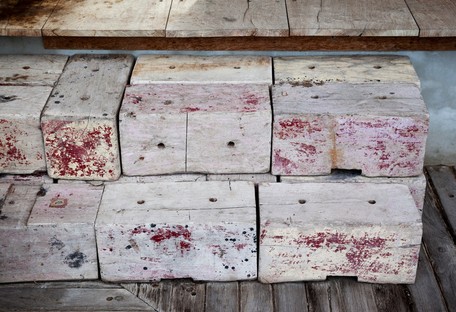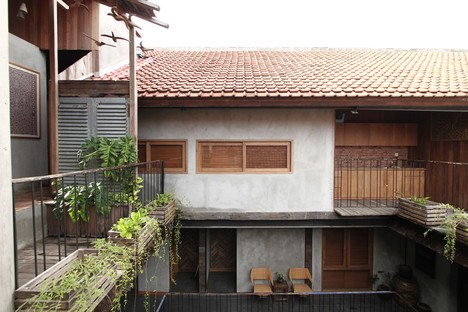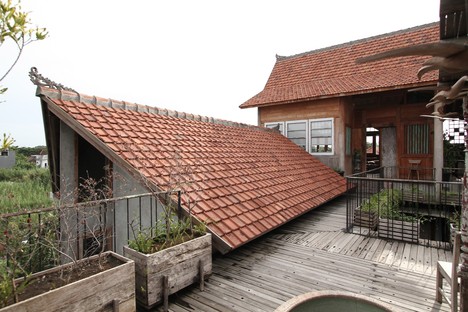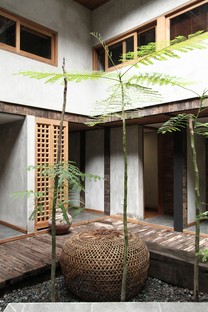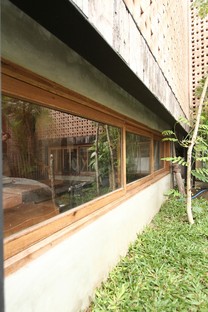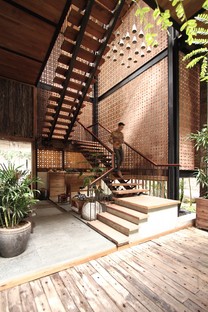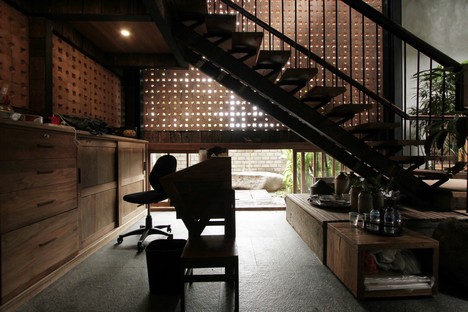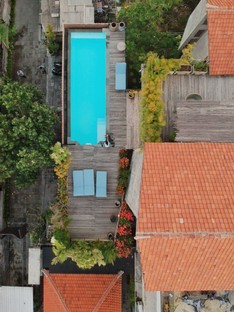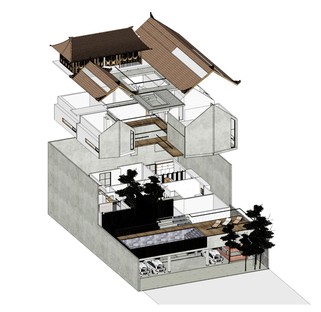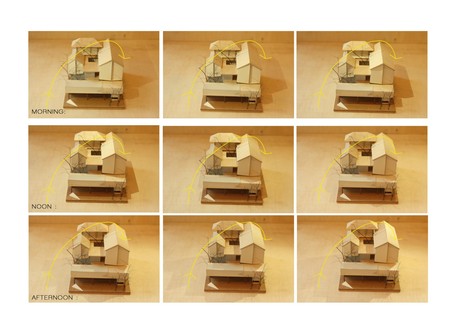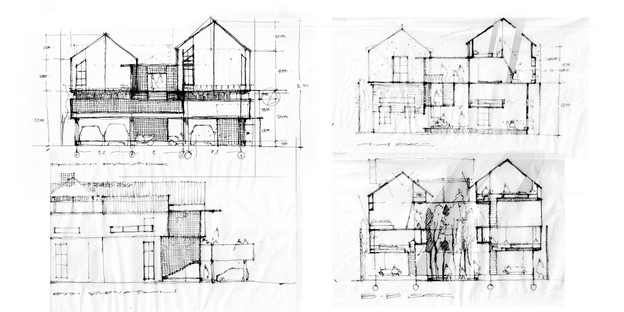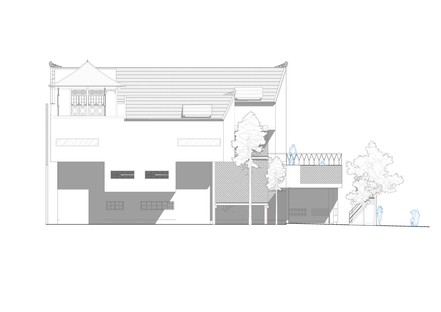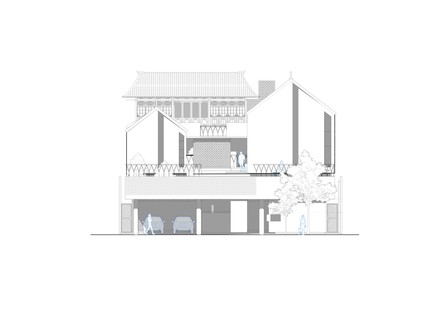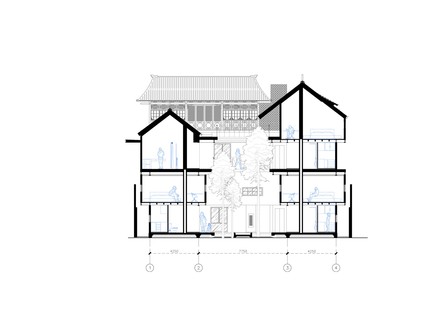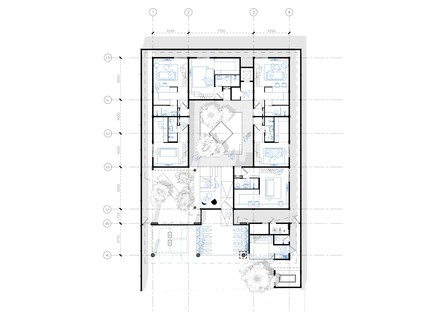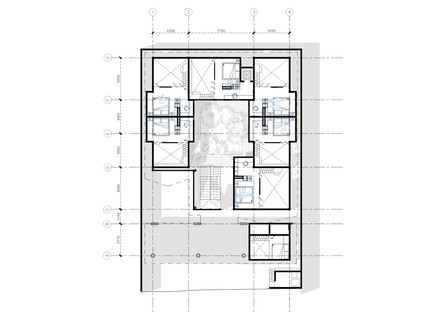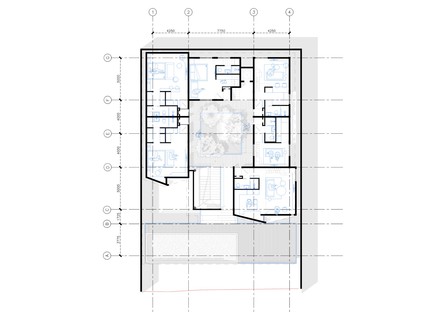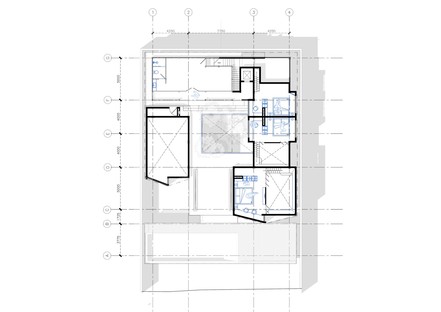09-12-2020
DDAP Architect: Ruang Tekuni Apartment in Seminyak, Bali
DDAP Architect,
Sonny Sandjaya,
Bali,
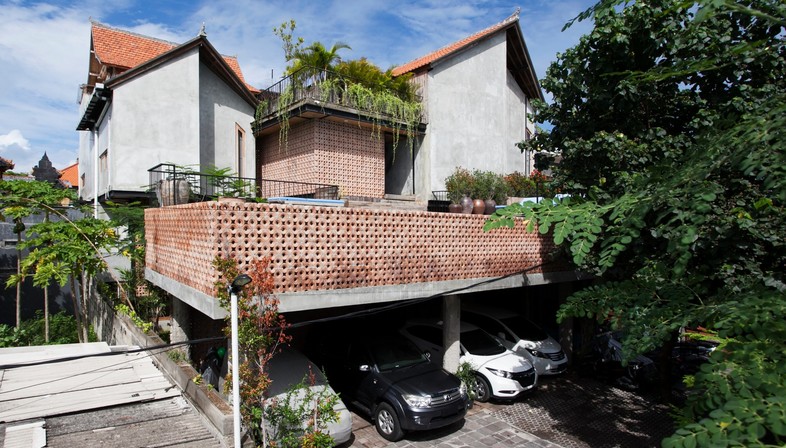
DDAP Architect’s Ruang Tekuni Apartment is a construction for residential and hospitality use located on the outskirts of the resort town of Seminyak, on the island of Bali. The local climate has a major impact on the project, in a location with high temperatures year-round and high humidity not only in the rainy season, from November to March, but in the rest of the year as well, when intense downpours may occur. The resulting luxuriant vegetation becomes an integral part of the architectural design, like a systemic structural element whose presence and development has an impact on human habitat that cannot be ignored.
Another characteristic feature of the island of Bali, and particularly the popular resort town of Seminyak, is the presence of tourism, which has in recent decades transformed the town into a hospitality system for people from all over the world. Yet the numerous bars, resorts and residential centres that have been constructed for the tourist target blend into the vegetation that still dominates the scene, characterising the island’s beaches and resorts.
The Ruang Tekuni Apartment project attempts to mediate between the lives of the residents, most of whom work in the hospitality industry, and the tourists. Built on a little rectangular lot squeezed between tall buildings, with vehicle access via a small local road, this residence and hotel aims to offer a microcosm of the wealth of the many landscapes of Seminyak.
The clients wanted to build twelve holiday apartments as well as a residential unit for the owners, a family of local art collectors. DDAP Architect of Bali introduces the idea of refuge, of a space protected against all the activity going on outside but capable of reproducing the atmosphere of the local landscape.
As Dirgantara I Ketut, Principal of DDAP Architect, notes: “We proposed the idea of a tropical rainforest by placing green and zen elements in the centre to create a sensory experience in terms of the visual and in the rustling of leaves in the trees and light breeze that blows on to the skin to present buildings that are in harmony with nature”. The idea of not isolating the home, but using it as a filter with the world outside, letting in the character of the genius loci, inspired the architects to design a building with inwardly oriented exterior walkways. The building has only a few points of interaction with its surroundings, filtered through small windows or walls with sunbreaks. A big wall of bricks, finely worked using local techniques, is intended to represent the threshold of the world outside.
DDAP Architect has designed a building on three levels plus an attic, constructed around a central courtyard containing a synthesis of the principal natural elements characteristic of the imagery of Bali: water, stone, wood, earth, and lush vegetation of ferns and other rainforest plants. The idea of a microcosm leads to the concept of the closed courtyard, around which the wooden walkways on the ground floor and balconies on the second and top floors create pathways for discovery by guests. Ruang Tekuni Apartment offers an itinerant experience that inspires people to discover the beauty of their habitat through contemplation, day after day. Water appears again on the second floor, where an outdoor area outside the courtyard contains a swimming pool and a hanging garden.
Taking a closer look at the layout of the building, the ground floor consists of an entrance hall, administration office and service and maintenance area. Six apartments on two levels, with an internal staircase, surround the courtyard, with windows overlooking the green courtyard on the first floor and access to wooden outdoor walkways. On the second floor are six more single-room living units with an external walkway, once again suggesting contemplation of the garden.
The owners’ private apartment crowns the building, embracing the courtyard in a C shape: the library, the large workspace, and the bedrooms are located under an ancient Chinese roof with decorations and steep slopes particularly useful in the rainy season.
The structural concrete is softened by combining it with reclaimed wood used in countless details, such as infill, the flooring of the external walkways, the planters and even the pillars on the roof. The structure of the roof was carefully considered and selected by the owner, while its pitched shape with terra cotta tiles is inspired by the traditional roofs on Balinese rice barns, according to the architects. The brick blocks on the walls facing the entrance let light and air filter through, accentuating the atmosphere of intimacy that is the key to the spatial concept.
Mara Corradi
Architects: DDAP Architect www.ddaparchitect.com
Principal Architects: I Ketut Dirgantara, M.T., IAI
Design Team: Dirgantara, Yuni Utami, Iwan, Gunawan, Artha
Clients: Mr. Hendra & Mrs. Lilie
Engineering & Construction: Unang
Landscape: Rai Sudjana
Location: Seminyak Kuta Bali
Completion Year: 2018
Gross Built Area: 800 sqm
Photos by © DDAP Architect (18-24) & Sonny Sandjaya (01-17)










