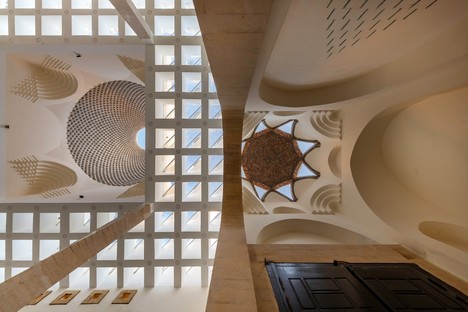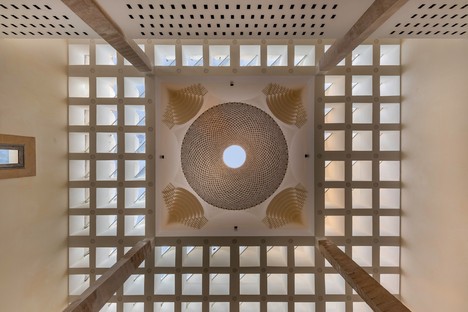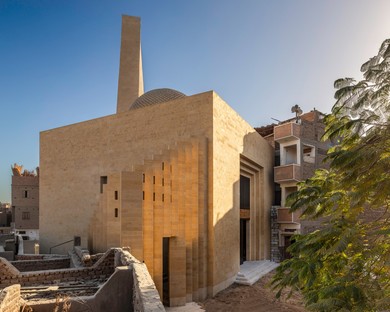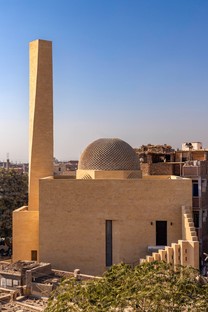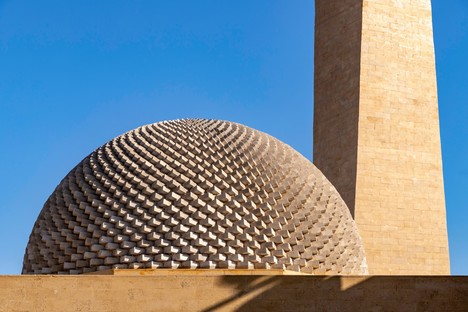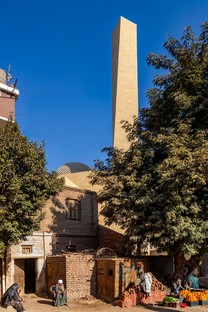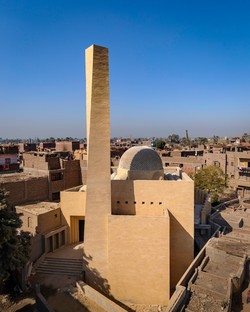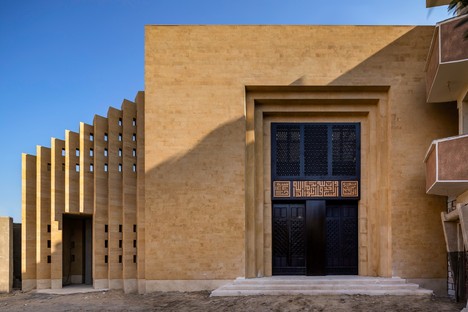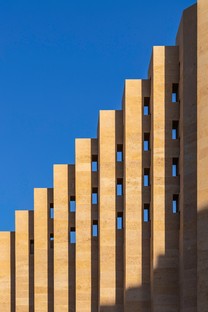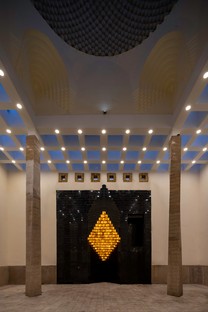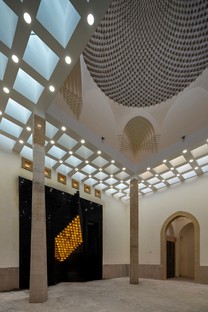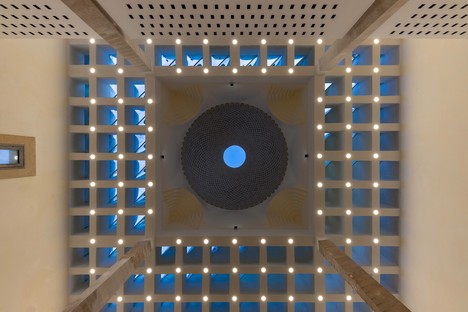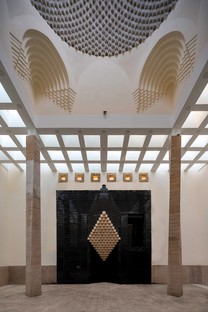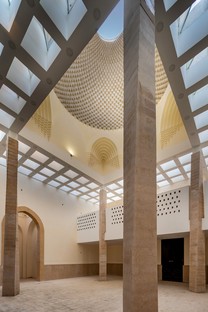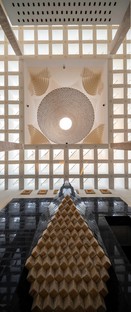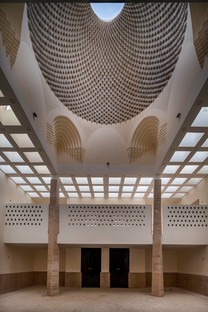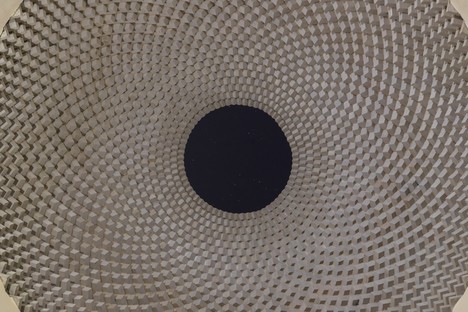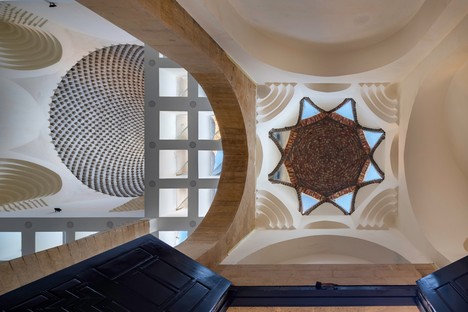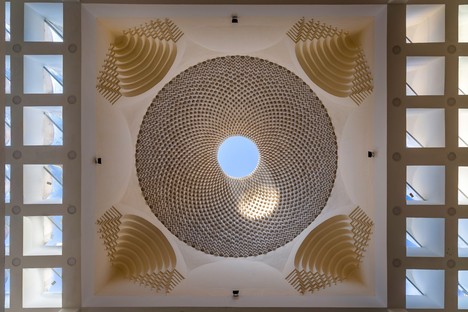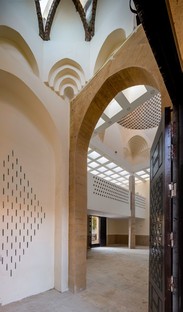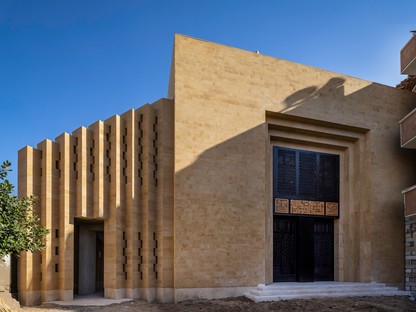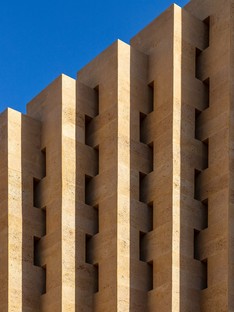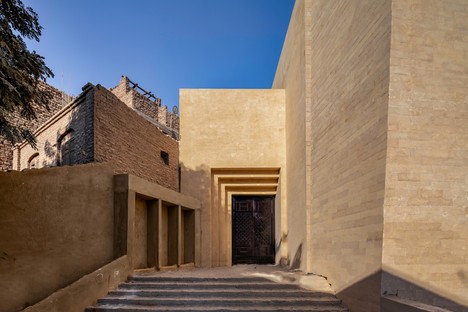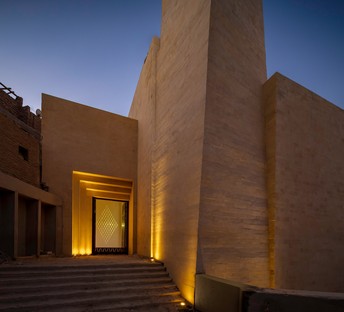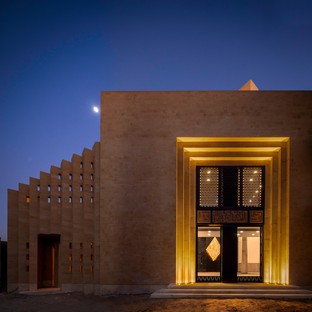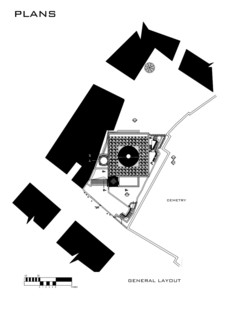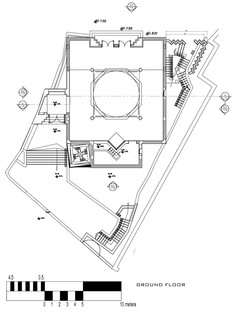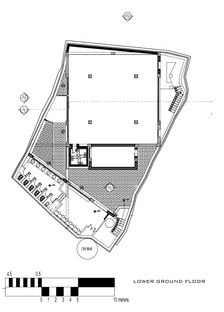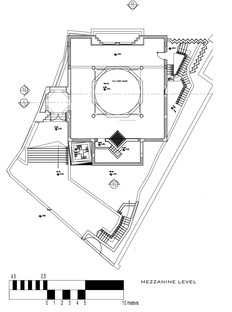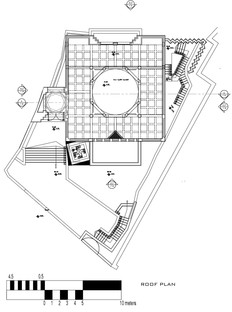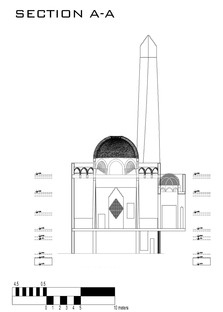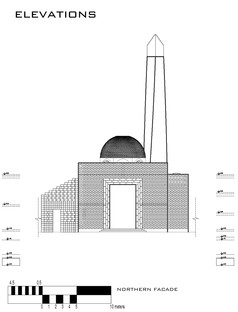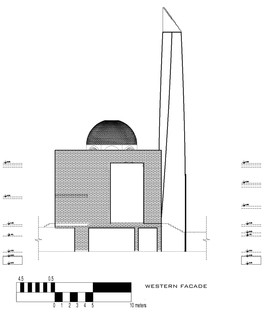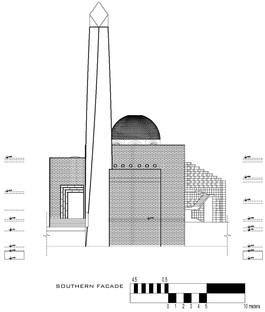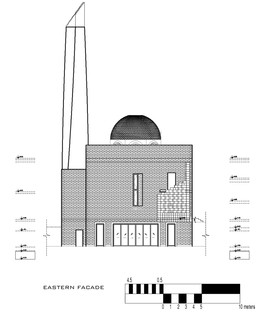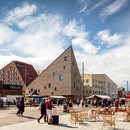12-06-2019
Dar Arafa Architecture: Al Abu Stait Mosque in Basuna, Egypt
Dar Arafa Architecture,
Essam Arafa,
Basuna, Egypt,
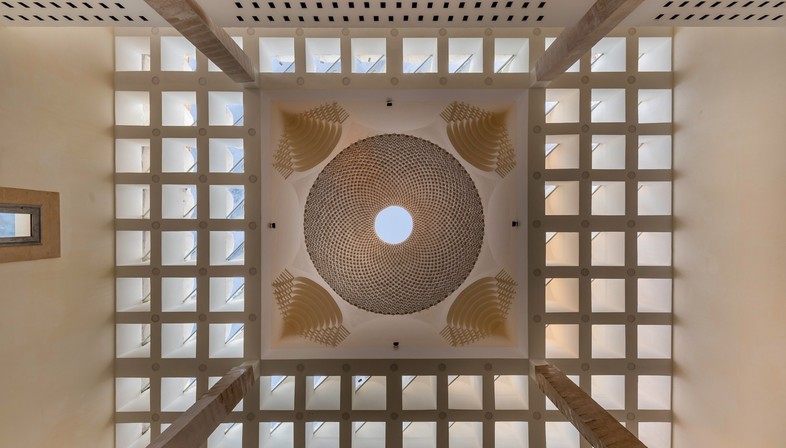
Waleed Arafa and his firm Dar Arafa Architecture have designed an important combined religious and civil monument for the rural village of Basuna, in Upper Egypt. The construction of the Al Abu Stait mosque was the focus of a major fundraising campaign promoted by the eminent scholar Usama al-Azhari, a native of Basuna.
This mosque, along with the site it stands on, has a difficult history. The architecture we see today is actually the third reconstruction of the Al Abu Stait mosque on that ground, which is located in the centre of the village, next to the cemetery. The first place of worship on the site was built about 300 years ago as the village’s main mosque. The second construction dates back to about 70 years ago, when the first monument had to be demolished because it was severely damaged by a flood and subsidence due to the construction of a nearby building.
Designed in another time and different socio-cultural conditions, the old mosque included a single prayer room of about 165 square metres, reserved for men. Waleed Arafa’s new design aims to increase its capacity to be able to accommodate more worshippers, at different times of year - including both men and women - as well as to improve the quality of the spaces and services offered,
Whilst the inspiration for the project is to create a house of God, a physical space for He who exists outside of space and time, which are but his creations (“No human vision can encompass Him, whereas He encompasses all human vision: for He alone is unfathomable, all-aware.” [Qur’an 6:103] “[…] there is nothing like unto Him, and He alone is all-hearing, all-seeing” [Qur’an 42:11]), the aim is for the mosque to become a tool of social inclusion. According to the blueprint, the men’s prayer room is located to the north of the site, occupying a single area of about 170m2, whilst the rest of the land to the south-west is used for stairs and ramps for secondary access on both sides and to the basement level. So as to include an area dedicated to female prayer, the design has added in a mezzanine floor above the entrance area and with a separate entrance from the east, covering an area of 42 square metres. On the main façade, this is indicated by a zig-zag wall, lower in height than the male entrance, but with a distinctive figurative character with small rhythmic openings evocative of a curtain, which at once protects and enhances the space it conceals. The tall, dark wood entrance door adorned with arabesques extends from the ground floor to the mezzanine, thus symbolically embracing both spaces, male and female.
As you enter, your eyes are immediately drawn to the only window present, a light-filled cutout to the east, towards the cemetery area: this reminds worshippers of the journey of life, a moment before their attention is drawn to the the mihrab pointing to the Qibla, the direction towards which they are to start their prayers.In the centre of the square room, four twisted concrete pillars symbolise man’s path of ascent towards God and his aspiration to the Infinite. These support the main dome, built according to traditional Egyptian techniques, namely from blocks arranged in a staggered way to form a hemisphere, which is very light in comparison to its volume. Waleed Arafa writes that in their effort to ascend and at the same time embrace the centre, the small blocks represent the men who pray in an attempt to escape their material being; until, when they finally reach the top, they stop, transferring this aspiration to the minaret and thus becoming one with the celestial dome.
This is the apex of a boost of energy that runs from the bottom to the top, from the inside all the way up to the sky, going through the dome and the 108 small square skylights, formed by a grid of concrete beams. Light and air filter through the roofing system, which, although imposing, almost seems to rise up and away from the perimeter walls, opening up the heavens before the eyes of the worshippers. In addition to its highly symbolic nature, this structure is also an ingenious climate control tool: the sunlight enters indirectly, illuminating the space without glare; the skylights act as conveyors of rainwater, which is recycled for cleaning and irrigation, as well as promoting natural ventilation.
The characteristics of the setting of the mosque stands have strongly influenced the arrangement of its openings to the outside. The decision to open the space mainly upwards, allowing the cavity walls to function as insulation, suggests a densely-populated village which is both hot and dusty, with residential buildings next to the monument, a cemetery, and small improvised weekly market just outside the main entrance, with livestock often moving up and down the road.
The project also intends to transform the large prayer room into a multipurpose space which can host temporary medical clinics, after-school activities and literacy classes, restoring the mosque’s original inclusive function, ensuring that it is not just a place for ritual worship, but a service centre catering to Muslims and non-Muslims alike.
Mara Corradi
Architects: Dar Arafa Architecture - Waleed Arafa
Client: Usama al-Azhari
Location: Basuna, al-Maraghah- Sohag, Egypt
Gross useable floor space: 301.52 sqm indoors space + 173 sqm outdoor space
Lot size: 497 sqm
Start of work: December 2016
Completion of work: January 2019
Lower Ground floor (Level -1.80):
Multi-use hall = 150.00 sqm
Ablution and W.C = 66.27 sqm
Storage = 17.00 sqm
Machine Room = 8.50 sqm
Open space and circulation = 73.31 sqm
Ground floor (Level +1.50):
Main prayer Hall = 170.00 sqm
Imam’s Room = 17.00 sqm
Open space and circulation = 100.00 sqm
Mezzanine floor (Level +5.10):
Ladies’ prayer hall = 42.75 sqm
Photographs: © Essam Arafa
http://www.dararafa.com/










