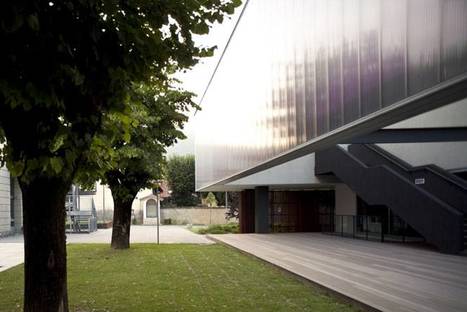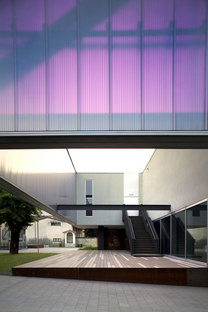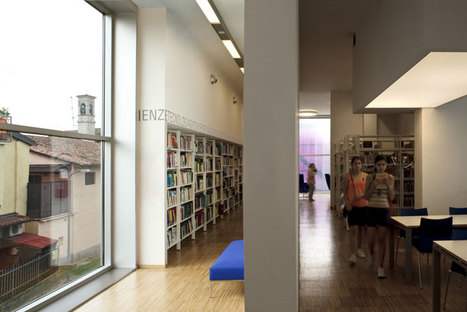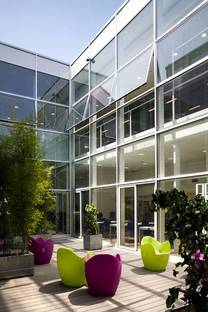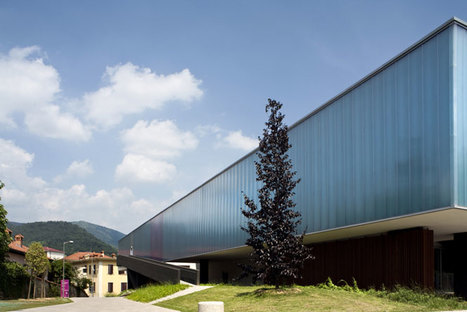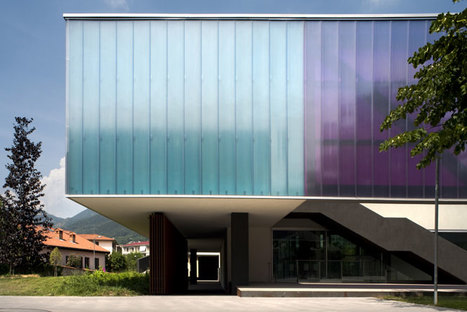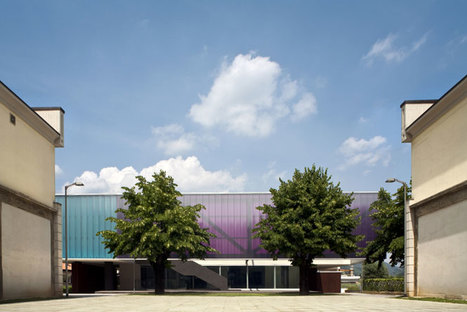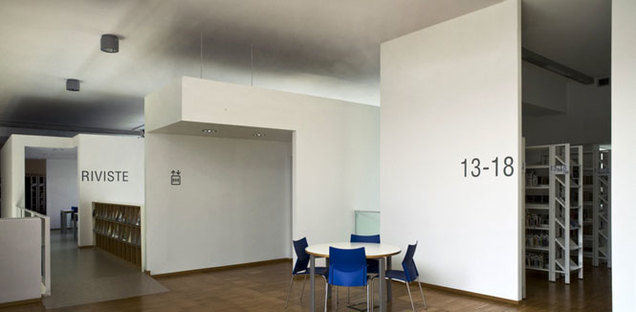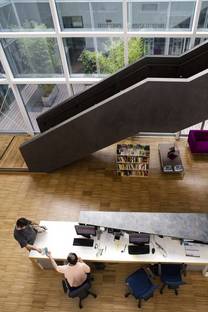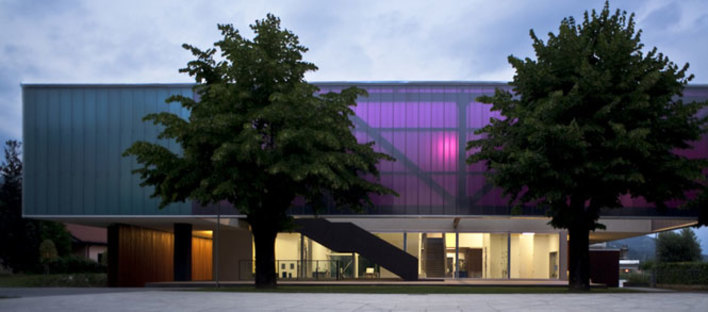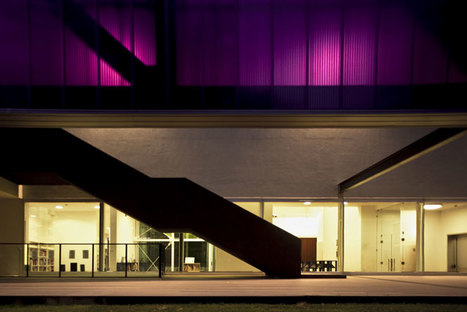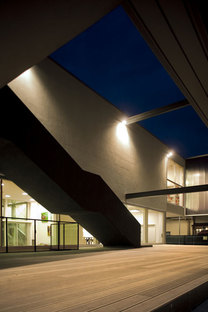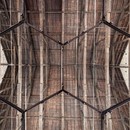
The building designed by DAP studio and architect Paola Giaconia stands in a transitional area between the village and the newly built-up area around it, and the architects want it to stylistically shake up the urban landscape, establishing a direct relationship with its natural surroundings.
The building, made up of two overlapping volumes, reveals the activities underway inside it to the outside world through the clear glass of the lower volume. The second volume rests on the first and is covered by a sequence of coloured, slightly opaque honeycomb polycarbonate sheets, so that the silhouettes and motions of the people inside appear slightly blurred.
The internal distribution of functional areas in the building is divided into independent volumes of different heights linked by walkways, recreating the organisation of a city scenario.
(Agnese Bifulco)
Design: DAP studio (Elena Sacco – Paolo Danelli), Paola Giaconia
Location: Ranica, Bergamo, Italy
Photographs: Alessandra Bello
www.dapstudio.com










