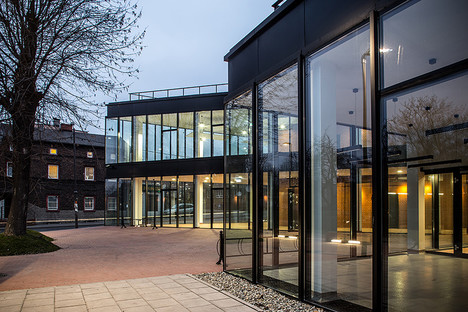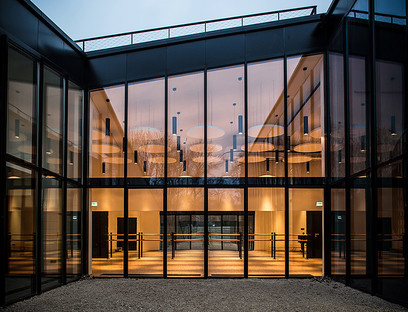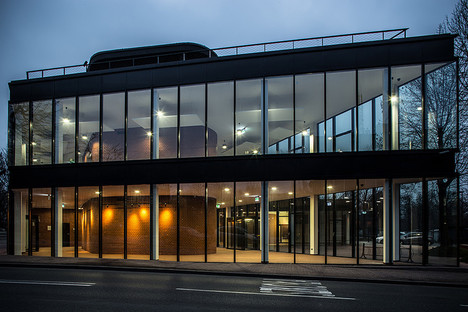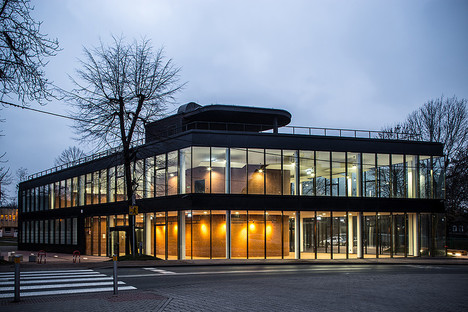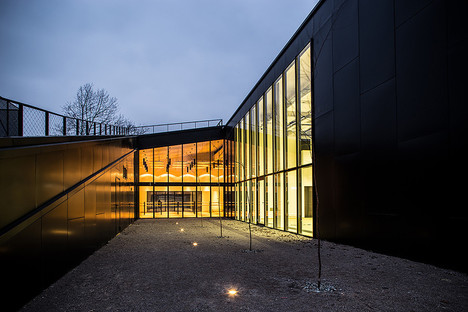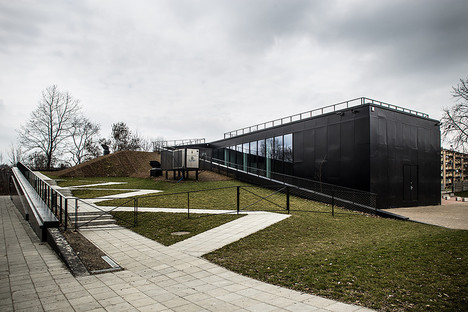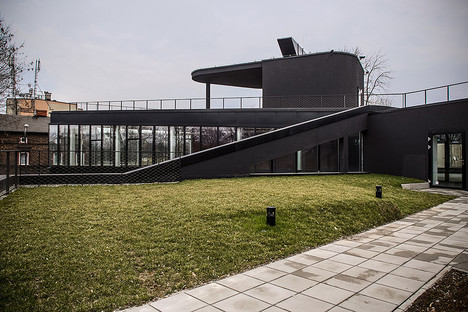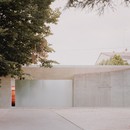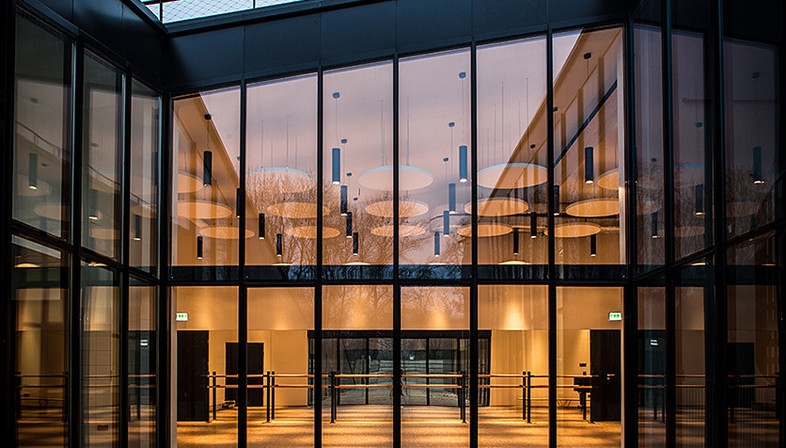
Katowice, a well-known city in Silesia, Poland, has a new cultural centre on the boundary between two different districts, a key location in the city.
This important meeting-place for citizens offers not only classic services such as a library and multipurpose spaces, but a ground-floor open space permitting interaction with the community, like a city square.
This openness to the city is underlined by the fact that the main hall, designed for use as a gallery, stays open to the public even when the rest of the centre is closed.
The space is truly designed to serve the needs of the local population, with big windows and materials with a cosy feel such as brick and plaster on the inside, while the building’s exterior is a clear reference to the location’s industrial history, with a black steel façade.
(Christiane Bürklein)
Architectural office: PA+U Rafal Mazur (PRACOWNIA ARCHITEKTURY I URBANISTYKI RAFAL MAZUR)
Team of architects: Rafal Mazur, Antonina Zygmunt, Piotr Glowacki, Krzysztof Mazanek, Marta Sacha
Structural Engineers: Rodryg Czyz, Jacek Zawadzki, Miroslaw Hutyrko
Location(address): Krzyzowa Street 1
40-111 Katowice, Poland
Building area: 1275sqm
Total floor area: 1677.84 sqm
Cubature: 7069.63 cubic meters
year: end of 2013
Investor: City of Katowice (in Polish: Miasto Katowice)
Photographs: Joanna Nowicka
http://www.rafalmazur.pl/










