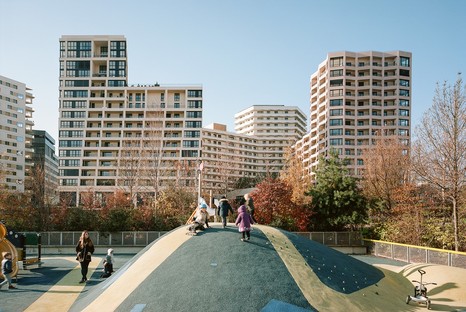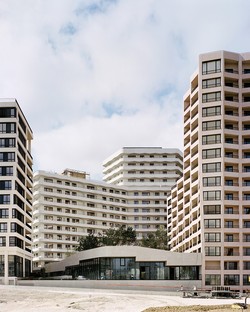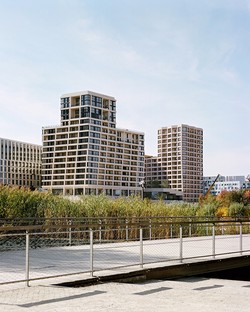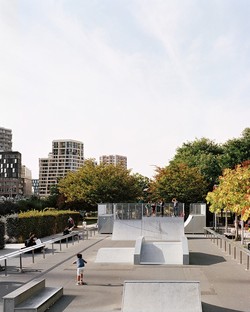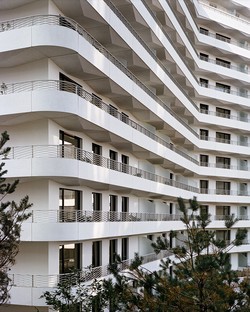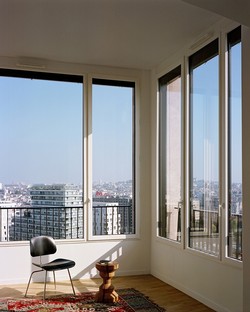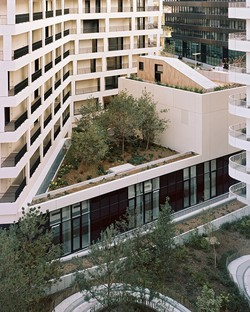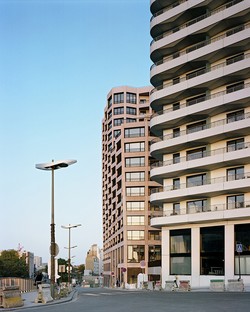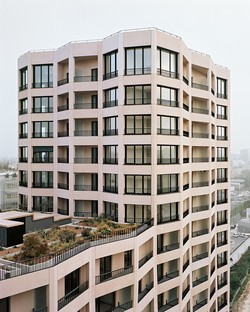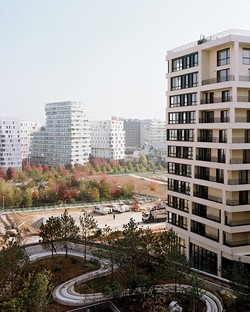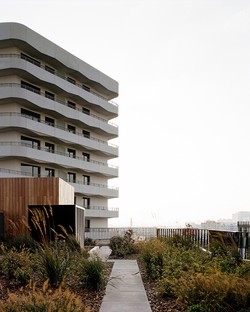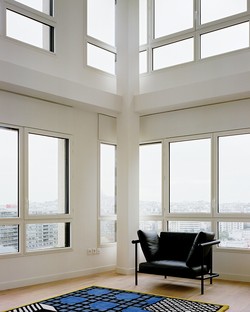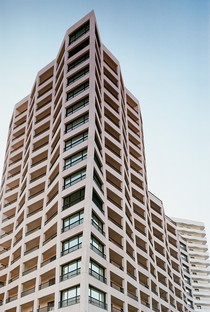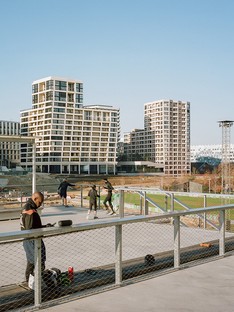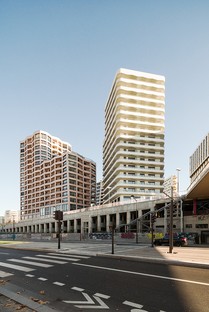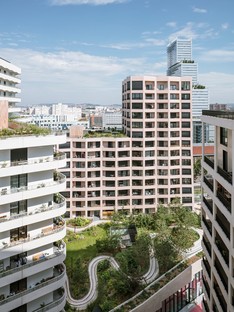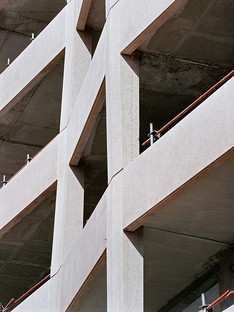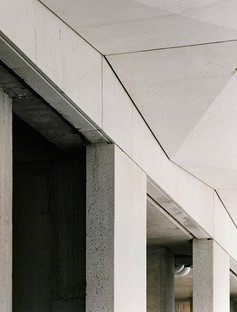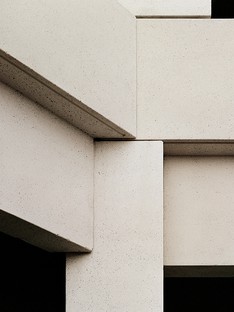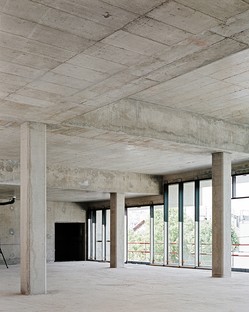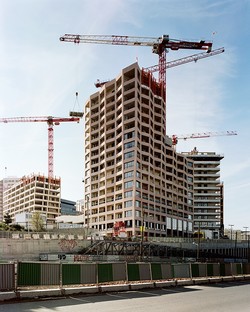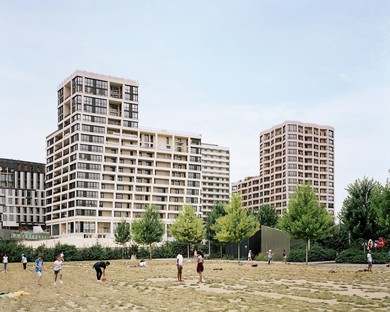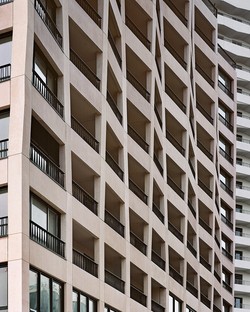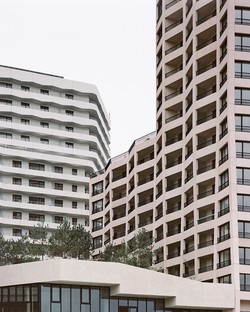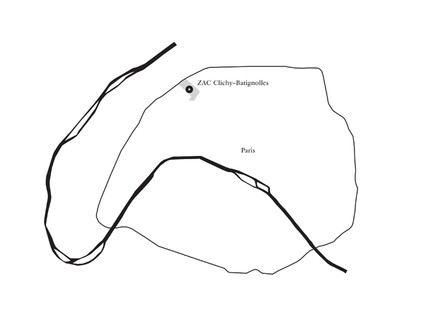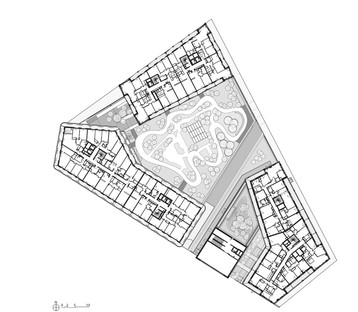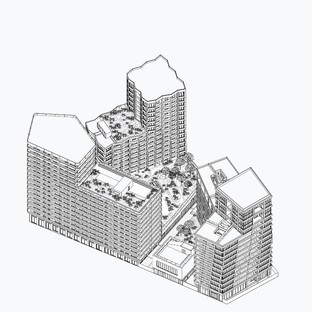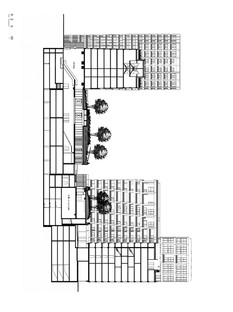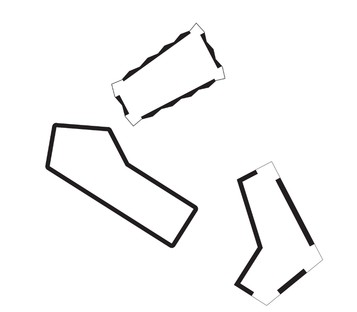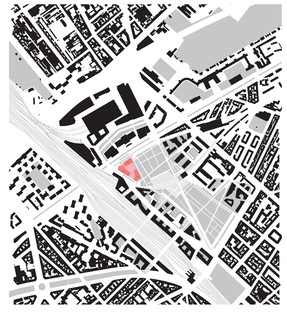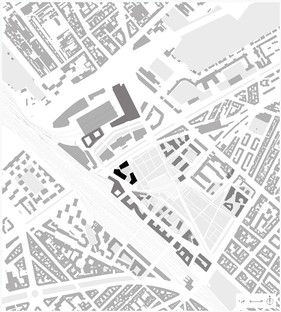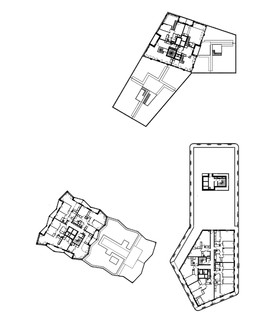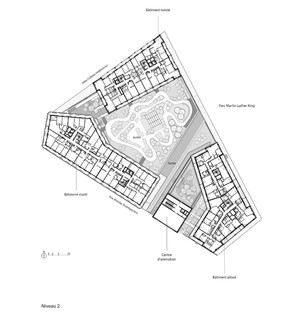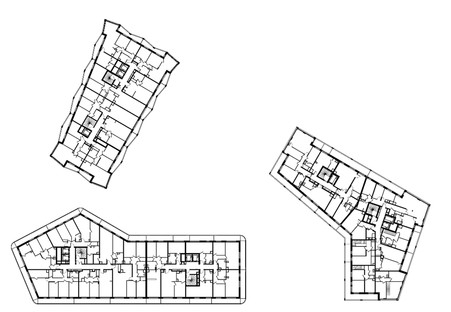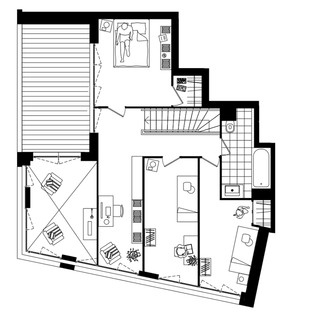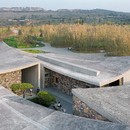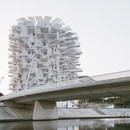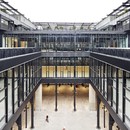27-11-2019
The “Cultural Block” in Paris, designed by Tolila+Gilliland with TVK
Tolila+Gilliland,
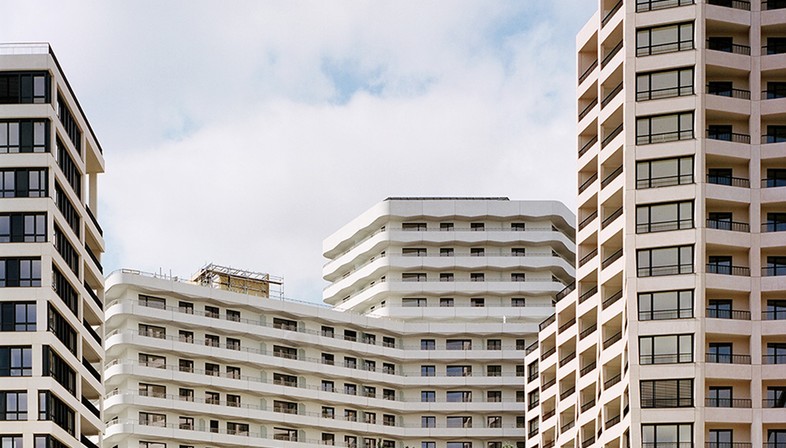
Three large residential buildings which offer exceptional views over the cityscape from the 17th Arrondissement. That is how Tolila+Gilliland and TVK define their latest Herculean effort: an entire block of three buildings in the Clichy-Batignolles area, brought to life thanks to a private initiative, but also supported by the City of Paris.
According to the architects, the heart of the project is the cultural centre which also lends its name to the entire block, which is home to a concert space and halls suitable for dance. The Cultural Block is actually much more than just a “cultural neighbourhood”. In fact, the surface area of nearly 30,000 square metres is home to 153 social housing units, 80 rent-controlled apartments and, finally, 109 more luxurious apartments, all sold at market price. Alongside the main activity of the space - i.e. living - there is also a cultural dimension. The civic centre with a concert hall, a seven-screen multiplex cinema, some commercial spaces, a common garden at the heart of the block and a series of art installations in the common areas: these are what make TVK and Tolila+Gilliland’s block a cultural one.
Three buildings, each one fifty metres high with fifteen floors of living space, stand out on the backdrop of the truly vast surface area occupied by the Cultural Block. All three share a common aesthetic basis that is inspired by rationalism and, with a nod to the architecture of the 1970s, brings together the entire project, built with parametric modelling. The three buildings, though apparently similar, are actually distinct entities that constitute a balanced and multifaceted architectural whole. The southeast corner is home to the sand-coloured building whose floor plan progressively rotates with a lateral translation, floor by floor. This lends the architecture itself a strong sense of dynamism, as it appears to corkscrew. This is where the more valuable real estate units and the civic centre are located. The building to the west is white and, unlike the first one which rotates around its vertical axis, it has a more sculptural and static appearance. On each floor, large balconies surround the rounded perimeter of the block, which contains social and rent-controlled housing, whilst the large multiplex cinema is located on the ground floor.
The last building in the residential and cultural district designed by Tolila+Gilliland and TVK has a pinkish hue, with the façades featuring continuous concave and convex zigzag lines, connecting to the other blocks with an independent harmony, as well as closing the Cultural Block complex. The large park which sits between the three buildings, along with the common terraces on each building, provides all the necessary green, open spaces for its future residents.
Included in the more than 54 million Euros spent on bringing the project to life was a higher than usual budget to allow it to reach the highest possible energy standards. Four performance certifications have been achieved: RT2012, Paris Climate Action Plan, Label Effinergie, Profil A and CoRDEES.
The position and shape of the three blocks is not random, but carefully designed and sculpted so as to favour diagonal views and the entry of natural light into every space. All the homes also enjoy an average of 14m2 of outdoor areas, thanks to the generous balconies which stick out of each of the three elements that make up the Block. This provides a personal view for each residential unit. The location of the complex itself is both strategic and extremely functional, as it is halfway between the city centre and the green belt that surrounds the city.
Indeed, the Cultural Block is designed to encourage socialisation between neighbours by providing a series of services to anyone who may wish to use them. The novelty of the project will also contribute to increasing the number of visitors. The Cultural Block is available to all inhabitants of the 17th arrondissement, with no discrimination based on class or education. With the project, TVK and Tolila+Galliland seem to be saying that in order to become part of the city community, the important thing is to love culture.
Francesco Cibati
Design Team:
TVK: Lead architect
Tolila+Gilliland: Associate architect
Praxys: Landscape architect
Elithis: MEP and Environmental engineer
Program: Seven-theatre cinema with cultural space, Community center with separate concert space and dance studios, 342 residential units (153 social, 80 controlled rent and 109 market rate), Retail space, Communal garden, Artwork
Context: Lot O8, ZAC Clichy-Batignolles – Paris, France
Address: Rue Mstislav Rostropovitch and Allée Colette Heilbronner, 75017 Paris, France
Area: 29,240 m² net
Budget: 54,300,000€ pretax
Year: 2018
Pictures: Julien Hourcade, Cyrille Weiner
www.tvk.com
www.tolilagilliland.com










