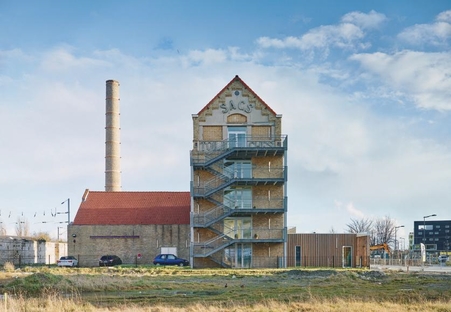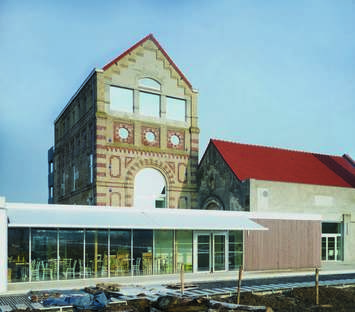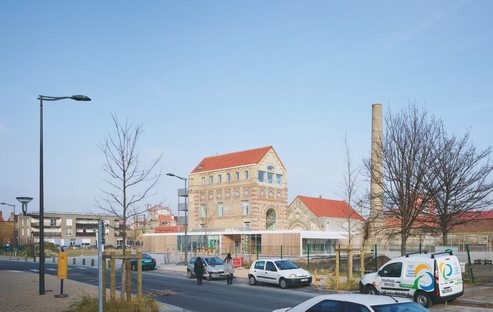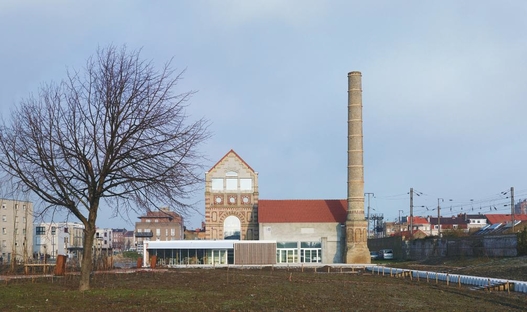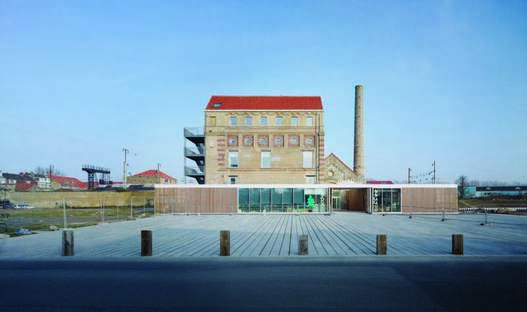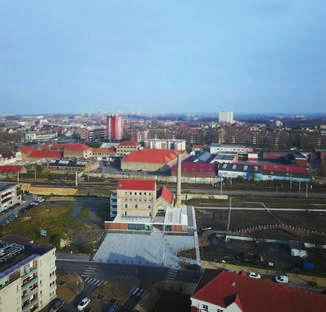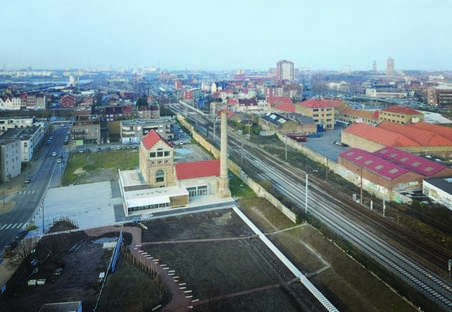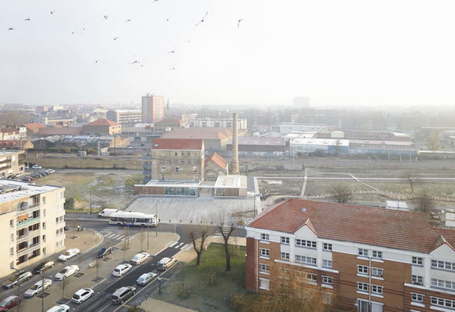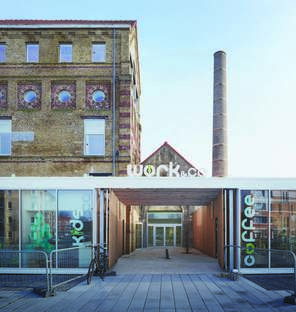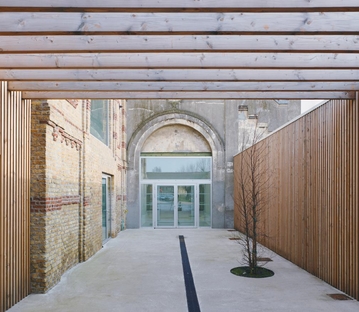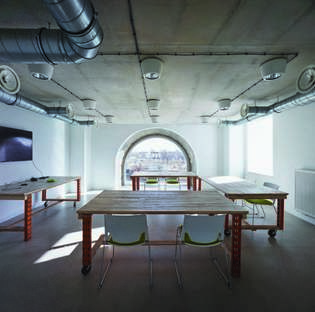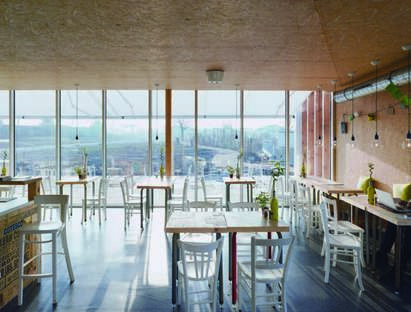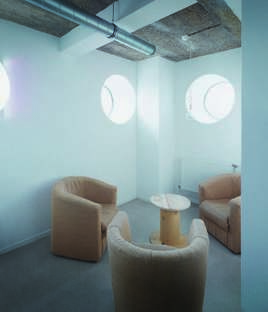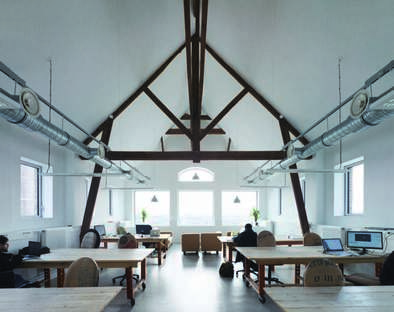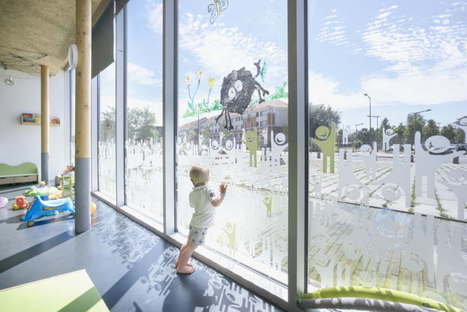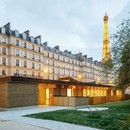04-11-2015
Coldefy CAAU renovation and expansion of former Dunkerque spinning mill
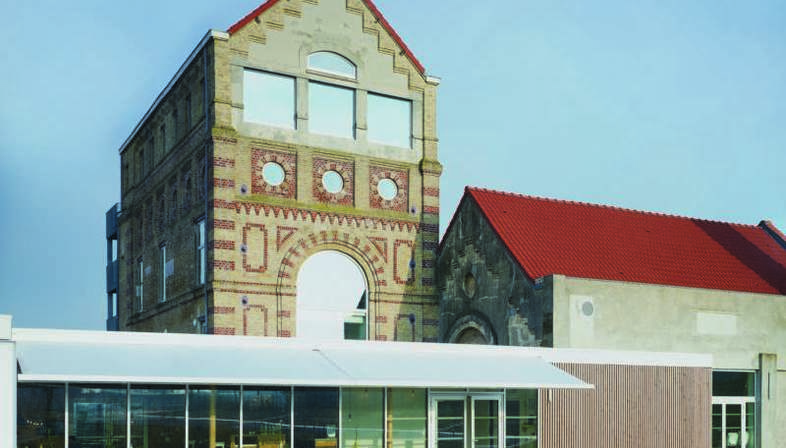
In an industrial area in the city of Dunkerque, in a strategic location currently undergoing a process of revitalisation close to the high-speed railway station, architects Thomas Coldefy and Isabel Van Haute of CAAU (Coldefy & Associés Architectes Urbanistes) planned a renovation and expansion project for the former Rigot-Stalars spinning mill.
An old industrial building which had been abandoned many years ago has been transformed into co-working spaces and related services. The conversion was achieved with great care to safeguard the existing building’s architectural qualities.
The architects created office spaces and seminar rooms in the renovated part of the old spinning mill and built an expansion to contain a little nursery and a coffee shop.
In accordance with the plan, the 4 spaces share a single entrance but have a life of their own and are independent of one another.
The expansion is at ground floor level only, next to the original building which towers above it, and the large windows of the nursery and the coffee shop open it up to the city.
(Agnese Bifulco)
Design: Coldefy & Associés Architectes Urbanistes (CAAU)
Location: Dunkerque
Images courtesy of Coldefy & Associés Architectes Urbanistes (CAAU) photo by Julien Lanoo
http://www.caau.fr/










