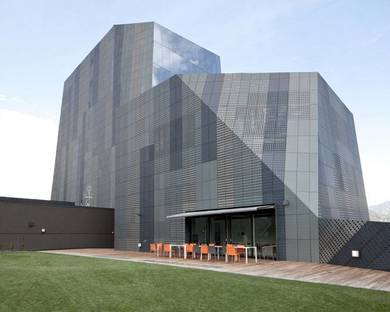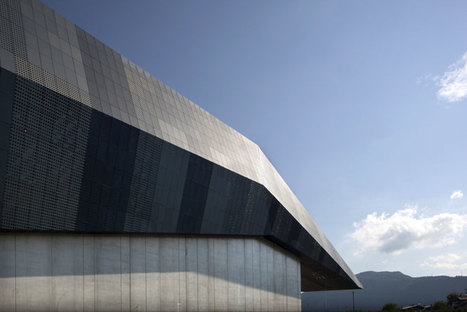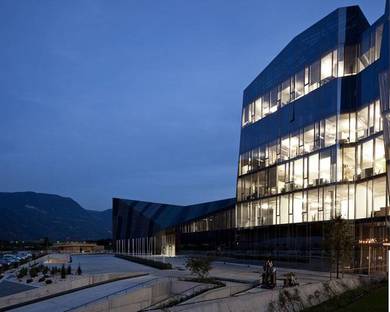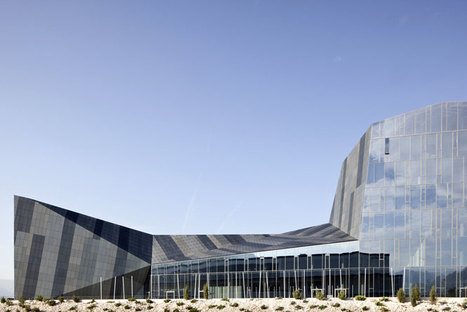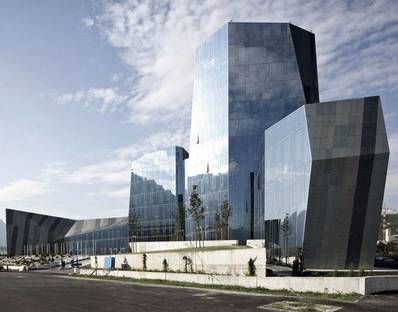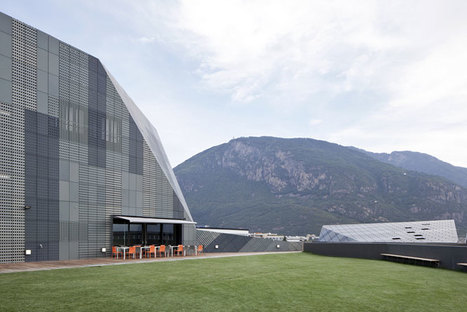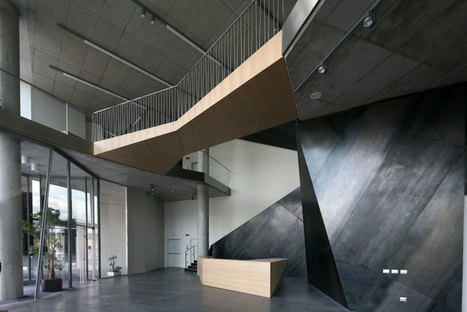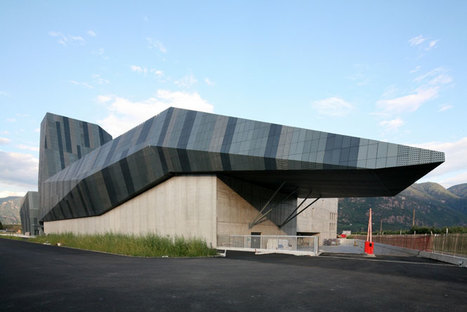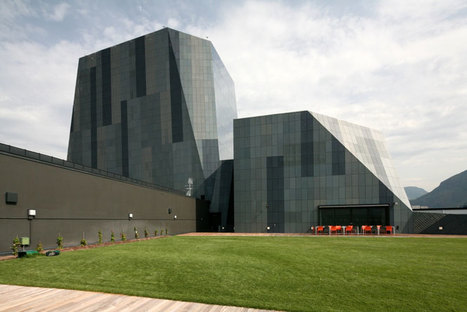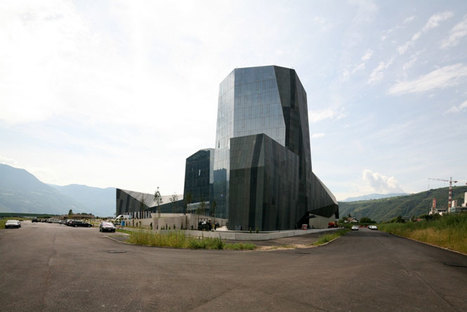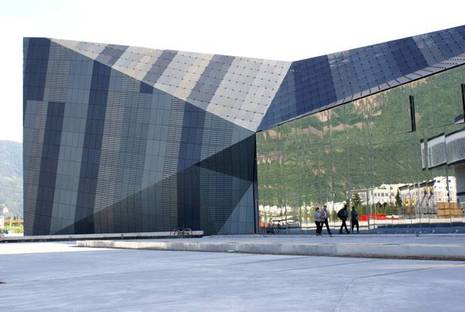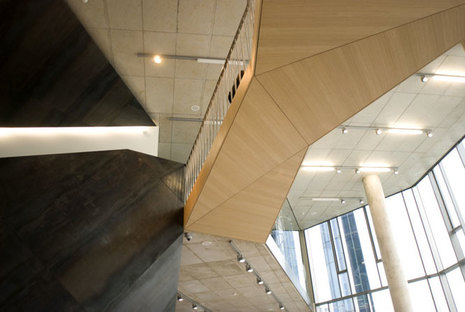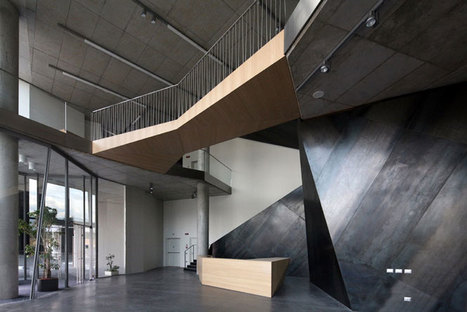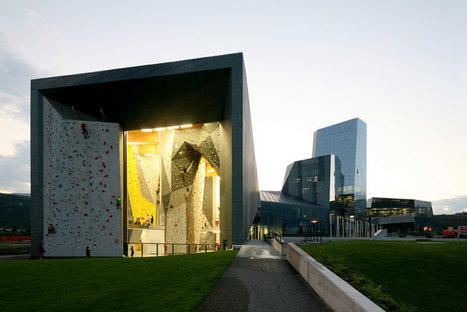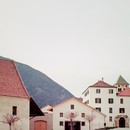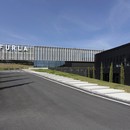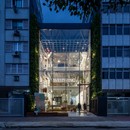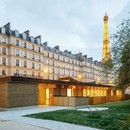16-05-2012
Cino Zucchi + Park Associati, Salewa Headquarters
Kindergartens, Showroom, Headquarters, Sport & Wellness, Landscape, Offices,
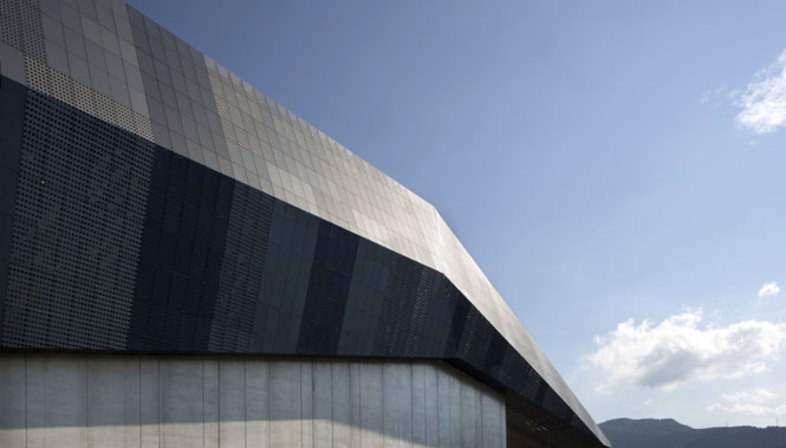 The complex designed by architect Cino Zucchi and architects Filippo Pagliani and Michele Rossi of Park Associati will be the new international headquarters of Oberalp Salewa (a mountaineering equipment and clothing company). In addition to its corporate functions and a showroom, the building will include a fitness centre and a nursery for employees? children, and will be surrounded by greenery and completed with an impressive climbing wall.
The complex designed by architect Cino Zucchi and architects Filippo Pagliani and Michele Rossi of Park Associati will be the new international headquarters of Oberalp Salewa (a mountaineering equipment and clothing company). In addition to its corporate functions and a showroom, the building will include a fitness centre and a nursery for employees? children, and will be surrounded by greenery and completed with an impressive climbing wall.The building?s volumes create different scenarios depending on the point of view, with colours designed to blend into the panorama, for the building stands to the south of Bolzano in an area in which the natural landscape and the urban landscape come together.
The 50 m high tower will become the highest building in the city, and the perforated aluminium panels covering the warehouses and the volumes of the offices on the southern side will be electroplated in three different hues of grey and blue recalling the surrounding mountains.
The building, designed with a focus on sustainability using innovative energy conservation systems, has earned CasaClima acknowledgement: the Work and Life certificate for industrial buildings.
(Agnese Bifulco)
Design: Cino Zucchi Architetti, Park Associati (Filippo Pagliani, Michele Rossi)
Location: Bolzano, Italy
Images: Cino Zucchi, Alberto Sinigaglia, Park Associati










