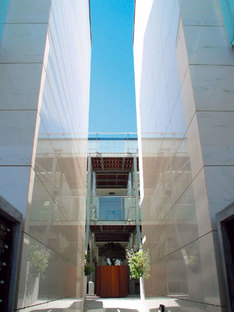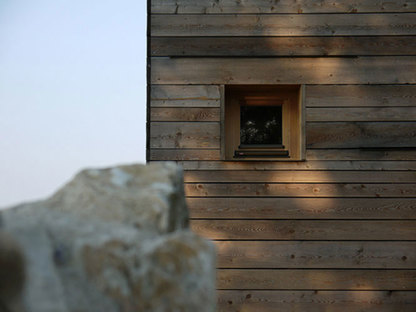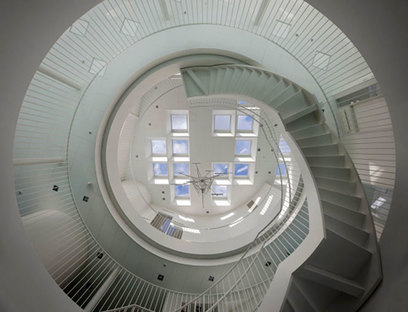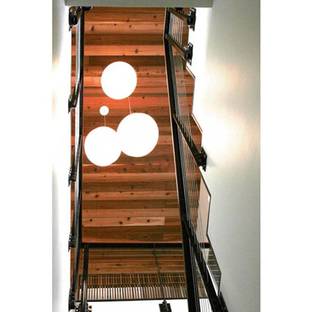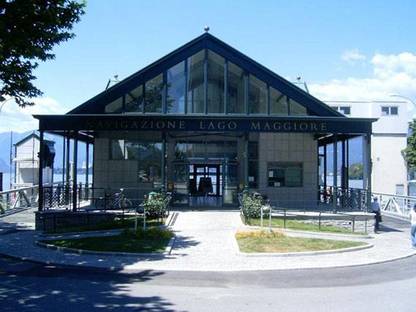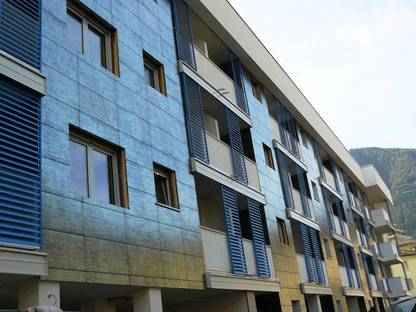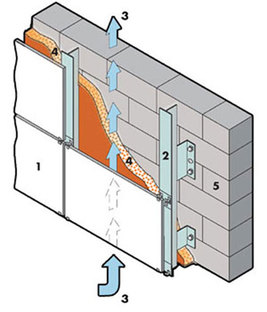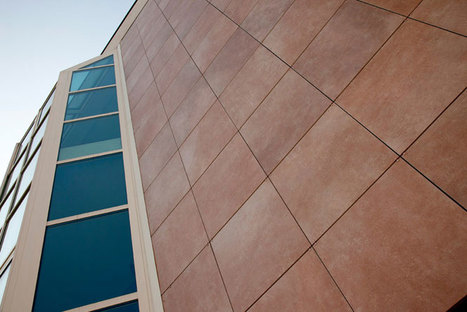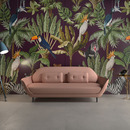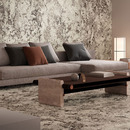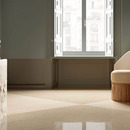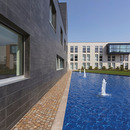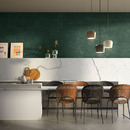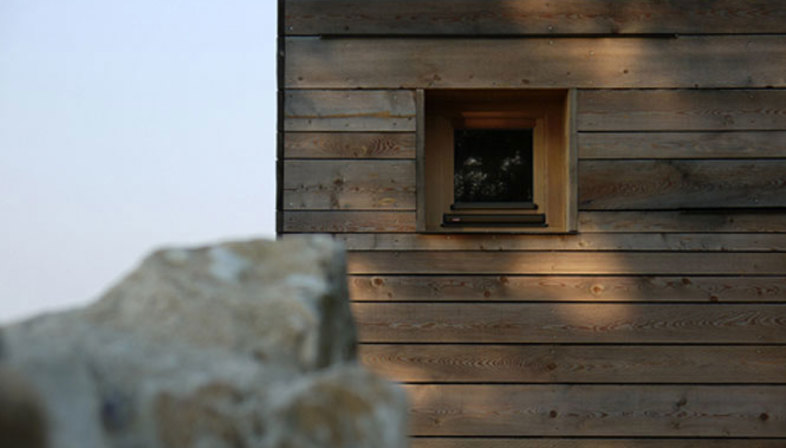








Reducing the impact of energy consumption in the home while improving the family?s living comfort is possible with a ventilated façade system covered with porcelain and high-tech ceramic tiles.
Anyone who lives in an older home and has performed only limited maintenance and painting over the years will have noted the inevitable consequences of atmospheric agents for outdoor and indoor walls.
The consequences are not only aesthetic, but have an impact on the strong>household economy and on health: two aspects now recognised as primary in importance and given priority by all.
The health of a building, whether old or new, is strictly linked with the health of the people who live in it: people are increasingly paying attention to the choice of materials and protection of their investment.
Granitech?s ventilated façade system, which may be covered with porcelain and ceramic tiles, significantly limits moisture and dispersion of energy, promoting a satisfactory thermal balance right away and thereby ensuring a comfortable, healthy home environment at any time of year.
Ventilated walls minimise heat dispersion in winter, and in summer, the porcelain tiles reflect the sunlight and the air gap provides ventilation, limiting the amount of heat that reaches the walls of the home.
In both cases the household will save money on heating and air conditioning, as well as adding to the building?s lifespan and regenerating it aesthetically.
The vast range of porcelain and ceramic tiles available permits construction of a variety of different compositions: a new look for the home, combining real comfort with perceived comfort and adding a new dimension of living for the household.
Marco Privato
Images
01_Il Palmeto Residence, Loano, Savona. Ventilated walls with a smooth finish. Product: Dionisos. Tiles: GranitiFiandre
02_Casa Torre in Pumaceto, Lesignano de’ Bagni (Parma): example of eco-efficient reconstruction. Architects: Alberto Mambriani, Silvia Ombellini, Simone Riccardi.
03_Green Lighthouse, Copenhagen, Denmark: a "carbon neutral" sustainable building with photovoltaic panels, solar energy and seasonal heat accumulation. Design: Christensen & Co. Architects with Hellerup Byg and COWI. Photos: Adam Mørk
04_Single family home in Washington D.C., USA. An example of a restyling project that cuts energy consumption by 60%. Design: ISTUDIO, Washington D.C., USA. Photos: Courtesy of Rick Harlan Schneider
05_Landing-stage on Lake Maggiore, Laveno, Italy. Ventilated walls with structured finish. Design: Pietra di Luserna. Tiles: GranitiFiandre
06_Home in Merano. Ventilated wall with natural finish. Products: Red Copper - Rhine Limestone - Grey Chrome - Grade Brown - Metal Blue. Tiles: Porcelaingres
07_How a ventilated wall works: 1) Outer facing (cladding); 2) Weight-bearing metal structure; 3) Ventilated gap; 4) Insulating layer; 5) Masonry substrate
08_Residential building, formerly the Embassy Cinema, Ferrara. Ventilated wall system with structured finish. Products: Crema Eda - Rosa Zarci. Tiles: GranitiFiandre










