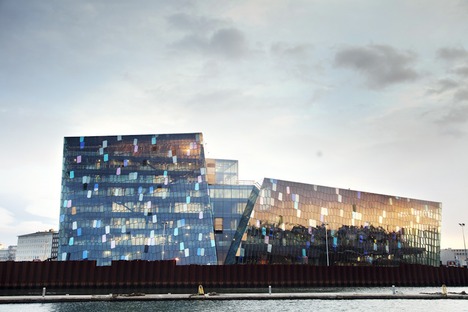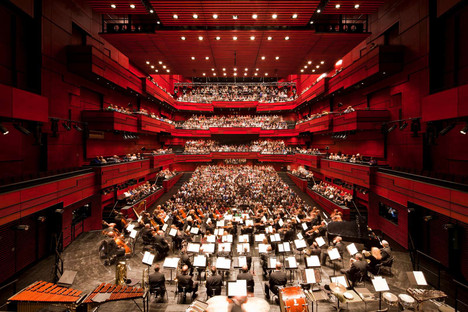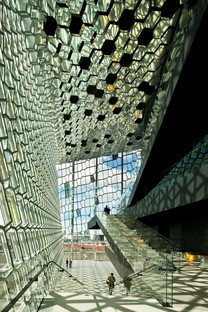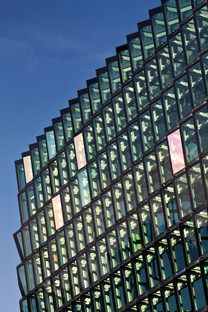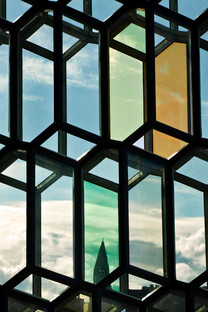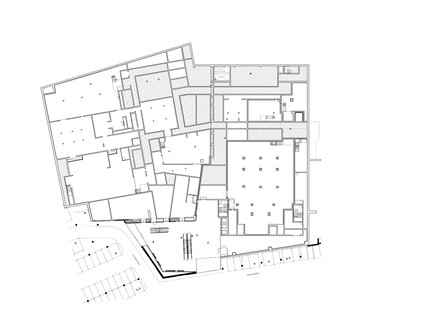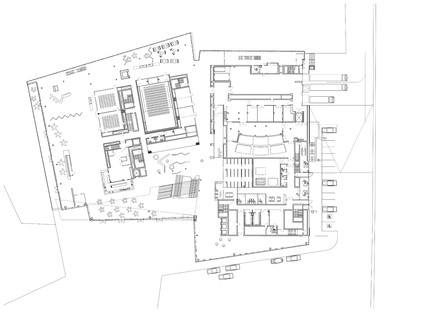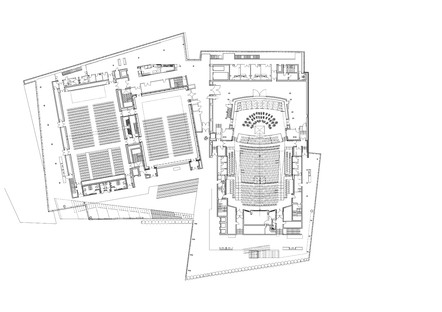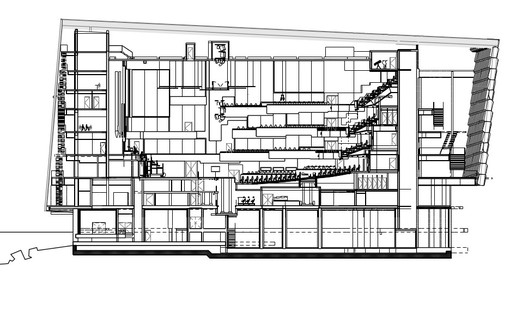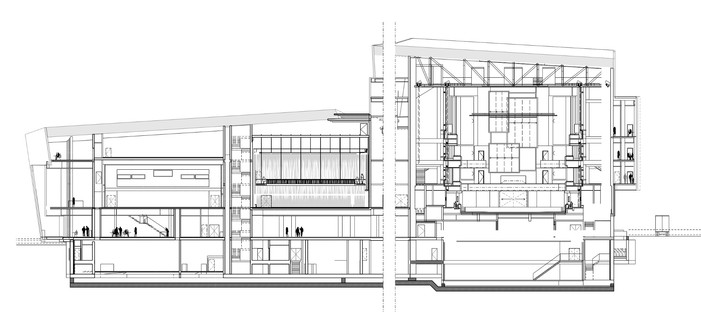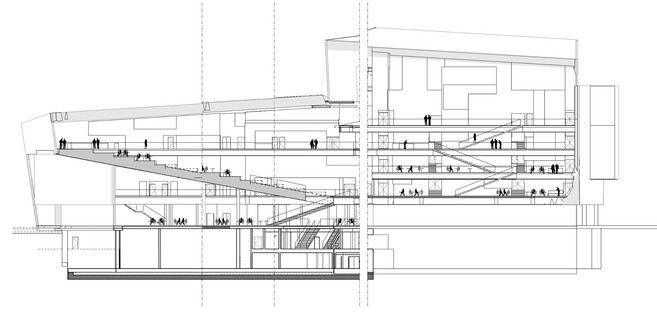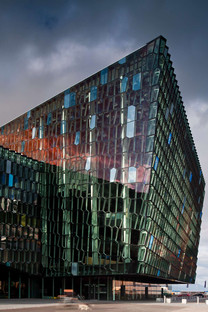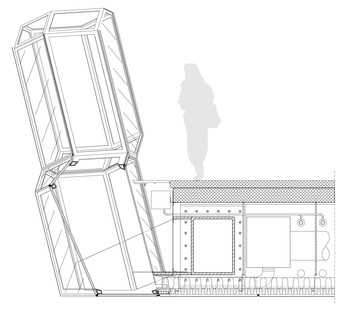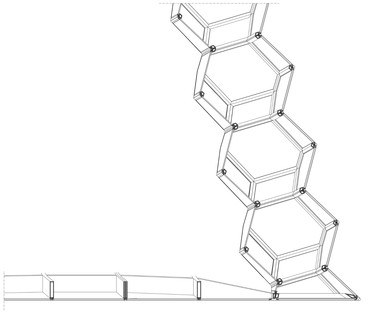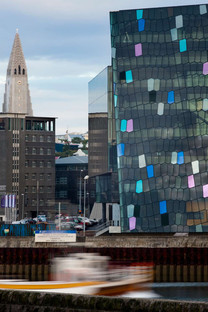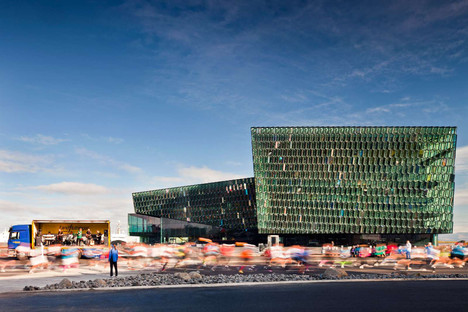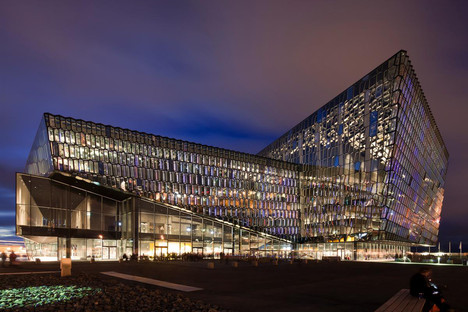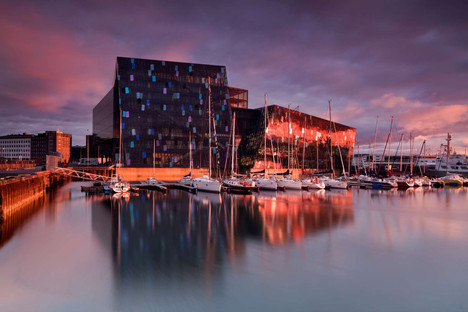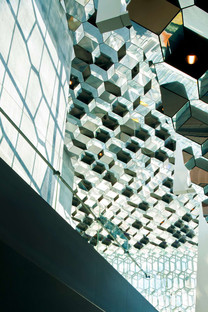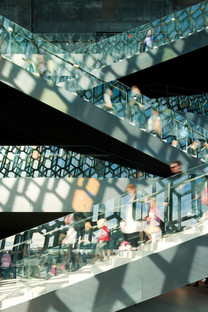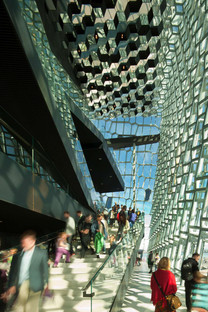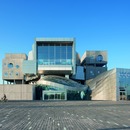25-10-2019
The three-dimensional steel and glass façade of HARPA in Reykjavik
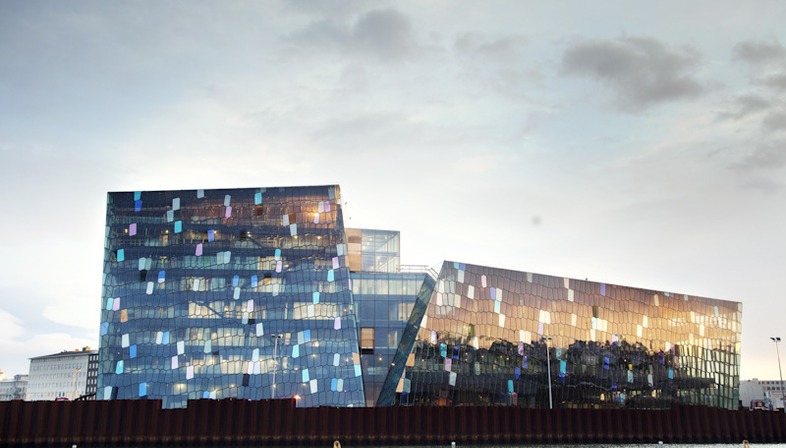 Henning Larsen built a centre for the arts with four auditoriums in Reykjavik, Iceland, with a façade made up of three-dimensional glass and steel structures produced in partnership with artist Olafur Eliasson.
Henning Larsen built a centre for the arts with four auditoriums in Reykjavik, Iceland, with a façade made up of three-dimensional glass and steel structures produced in partnership with artist Olafur Eliasson.Henning Larsen’s building includes four auditoriums and a well-integrated series of additional spaces that can be used for a variety of initiatives. The city has been hosting a multitude of events for some time and required a building that would act as a true multi-disciplinary centre of cultural aggregation. Concerts, a music school, gala performances and international banquets are among the initiatives the building hosts, along with less formal luncheons and picnics. Harpa has become a place the city of Reykjavik and the whole of Iceland can identify with.
It is interesting to observe not only the composition of the building itself, based on a simple design scheme, but the complex development of its cladding, as a façade made up of three-dimensional glass and steel elements makes simplicity the dominant factor. It is the result of processing of a mathematical model created by Einar Thorsteinn, who started out by designing a multi-faceted element composed of a rhomboid and a hexagon in order to create an irregular dodecahedron he calls a “quasi-brick”. The famous masses of basalt that are a unique geological feature of Iceland provide the inspiration. On the basis of repetition of a pure, regular geometric shape, Eliasson and Henning Larsen Architects succeeded in coming up with a body that looks like the island’s natural rock formations and that that can easily be replicated.
The result is lightweight steel frames which are assembled bare, so that LED systems can conveniently be placed inside them, and then closed in with glass. This allowed the construction site to operate in phases, in layers, almost like a geological process, with the precise goal of obtaining an urban body that would be capable of dialoguing with the city around it with low impact lighting.
Fabrizio Orsini
Architect: Henning Larsen Architects
Team façade: Olafur Eliasson, Studio Other Spaces











