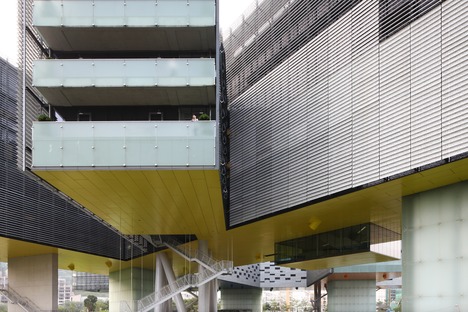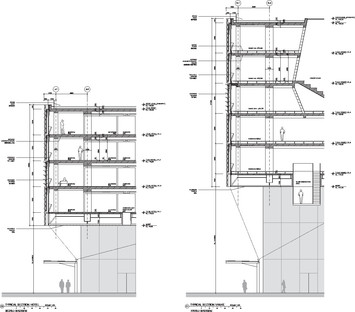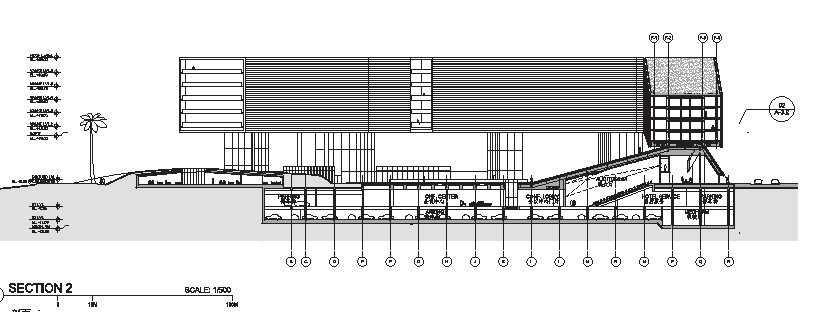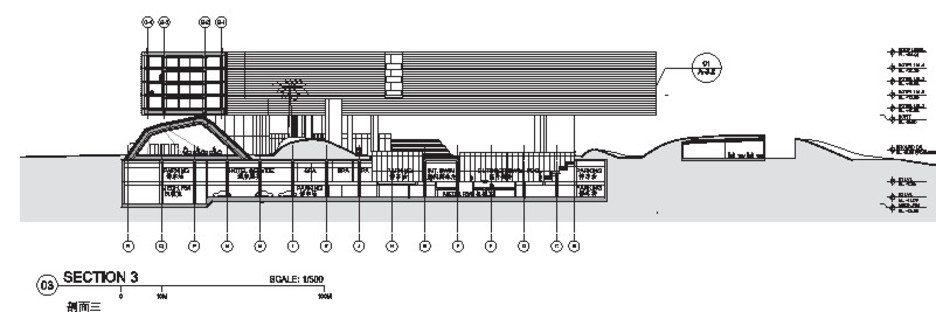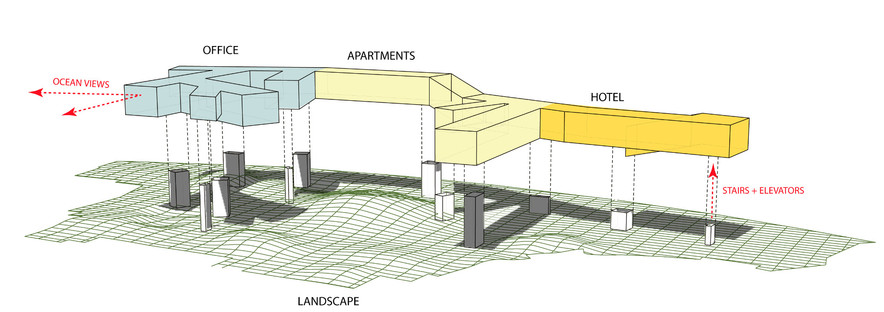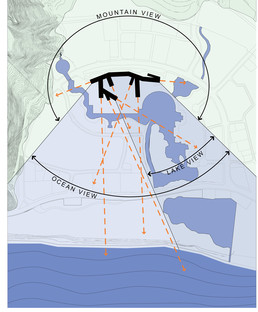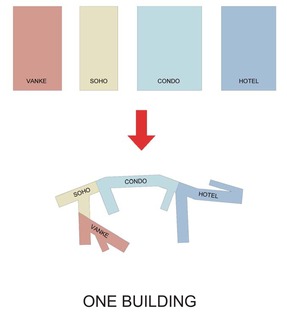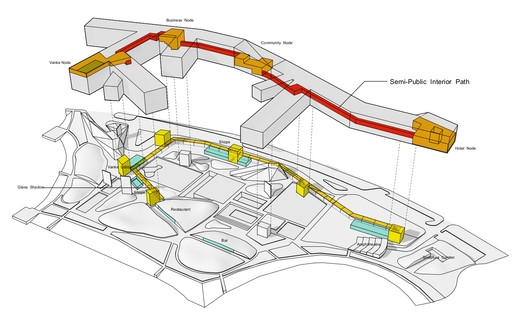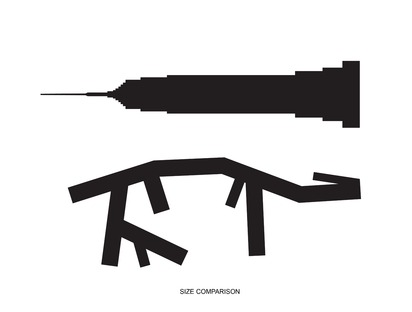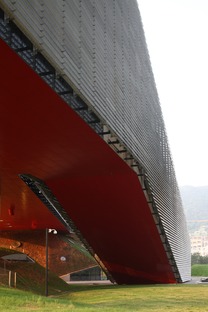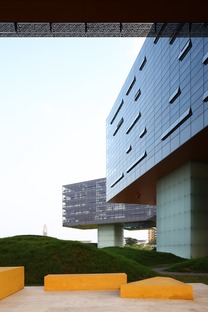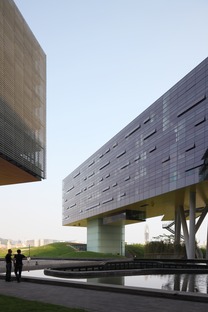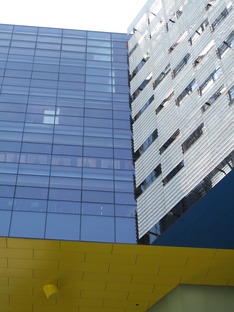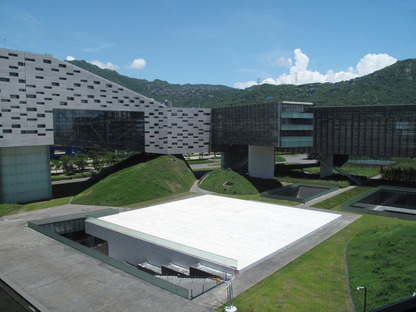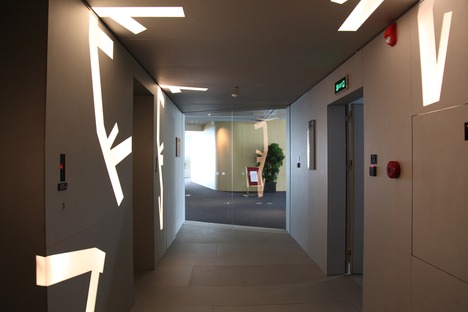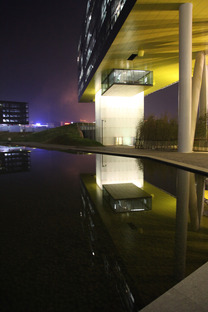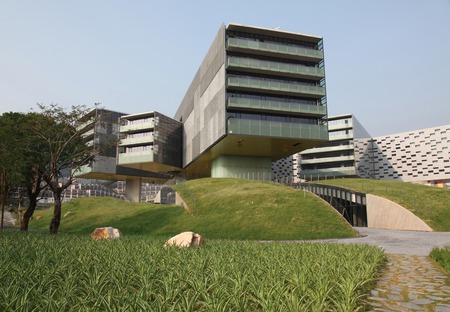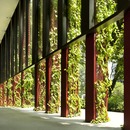30-03-2018
Steven Holl’s horizontal skyscraper in Shenzhen, China
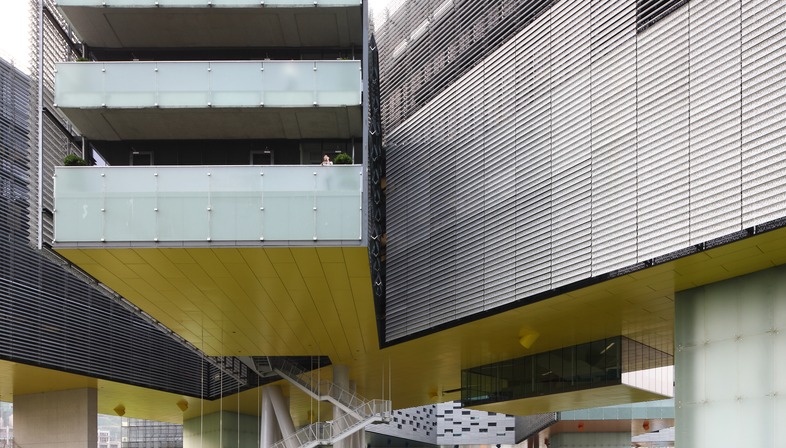 Steven Holl has constructed a building in Shenzhen the size of the Empire State Building, and its provocative design has earned it the ironic nickname of the horizontal skyscraper.
Steven Holl has constructed a building in Shenzhen the size of the Empire State Building, and its provocative design has earned it the ironic nickname of the horizontal skyscraper.This very large building has a light footprint on the area and the environment, with a series of volumes resting on a gentle slope in an expressionistic layout revealing its intrinsic architectural value. The result is a construction that rests on the ground, almost without making itself noticed, on eight big hollow pillars no more than 35 metres apart. This means the construction rests only minimally on the ground, for a building measuring 120,445 square metres on a 52,000 square metre lot, and is sensitively designed to enhance the landscape in which it stands.
The skyscraper is a multipurpose structure in which every activity is developed horizontally, rather than vertically, hugely improving the management of flows among all the offices and other spaces it contains. For though the building was financed by Vanke, the company that occupies most of the interior, 13,874 square metres, but it also contains apartments (25,704 square metres), a congress centre (8,292 square metres), a hotel (1,113 square metres) and the offices of another company, Soho (13,874 square metres).
The building presents a number of important structural concepts, in that it makes the most of a construction technology normally used to build bridges. Here a network of cables holds the girders under tension, like in prestressed concrete, in order to achieve the vast distances between the big pillars without thick floor slabs and girders. The building never exceeds six suspended floors. The façade design also displays a lot of creativity, thanks to the use of sheds. And last but not least, the building displays a great focus on environmental sustainability, employing the best technologies for use of water and energy consumed and produced, qualifying it for LEED platinum certification in China.
Fabrizio Orsini
Client: Shenzhen Vanke Real Estate Co.
Architect: Steven Holl Architects Steven Holl, Li Hu (design architect) Li Hu (partner in charge) Yimei Chan, Gong Dong (project manager) Garrick Ambrose (project architect – SD/DD) Maren Koehler, Jay Siebenmorgen (project architect – DD) Christopher Brokaw, Rodolfo Dias (project architect – CD) Eric Li (assistant project architect) Jason Anderson, Guanlan Cao, Clemence Eliard, Forrest Fulton, Nick Gelpi, M. Emran Hossain, Kelvin Jia, Seung Hyun Kang, JongSeo Lee, Wan-Jen Lin, Richard Liu, Jackie Luk, Chris McVoy, Enrique Moya-Angeler, Roberto Requejo, Michael Rusch, Jiangtao Shen, Filipe Taboada, Manta Weihermann (project team) Steven Holl, Li Hu, Gong Dong, Justin Allen, Garrick Ambrose, Johnna Brazier, Kefei Cai, Yenling Chen, Hideki Hirahara, Eric Li, Filipe Taboada (project team, competition phase
Associate architects: CCDI
Climate engineers: Transsolar
Structural engineer: (sd/dd) CABR
Structural engineer: (cd/ca) CCDI
Mechanical engineer: CCDI
Landscape architect: Steven Holl ArchitectsCCDI
Curtain wall consultant: Shenyang Yuanda Aluminum Industry Engineering Co., Ltd.
Lighting consultant: L'Observatoire International











