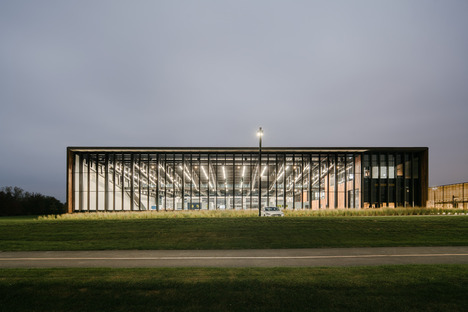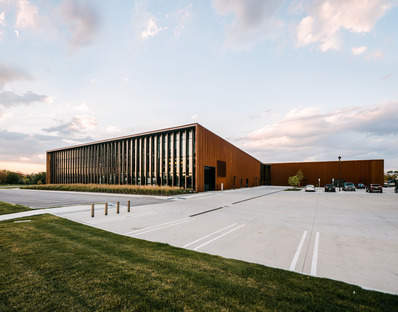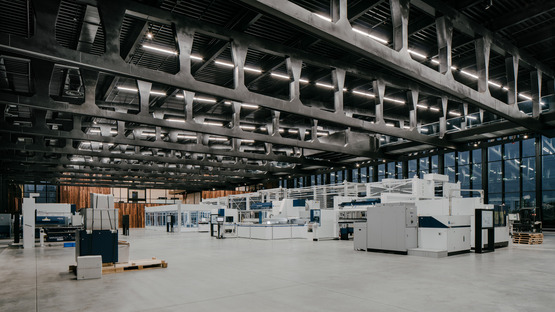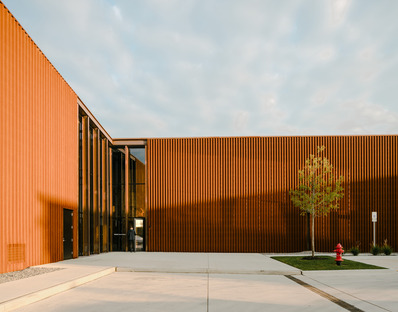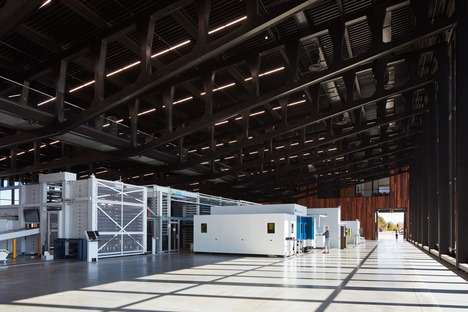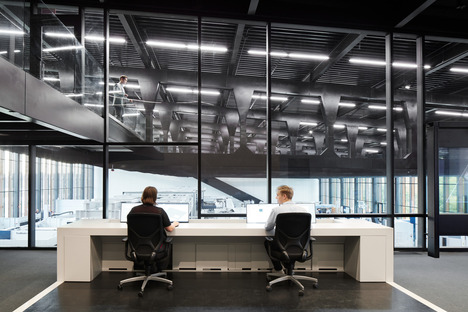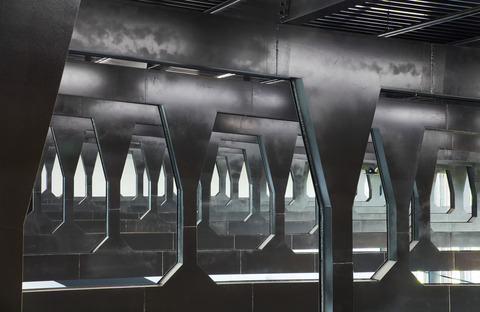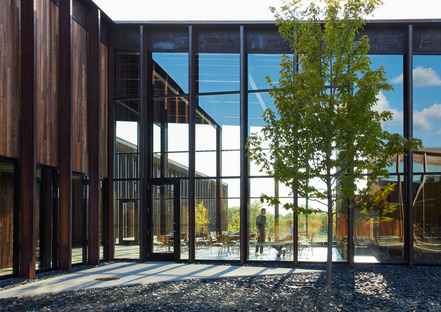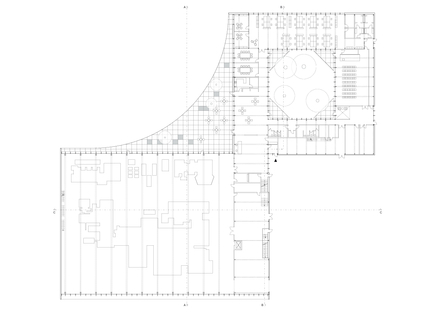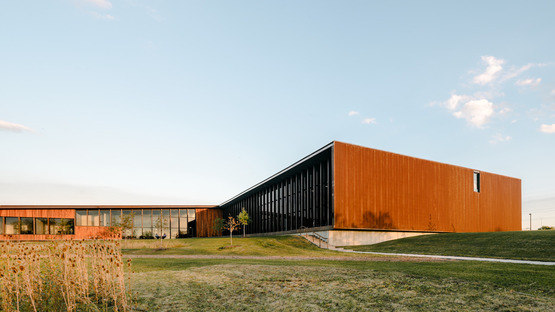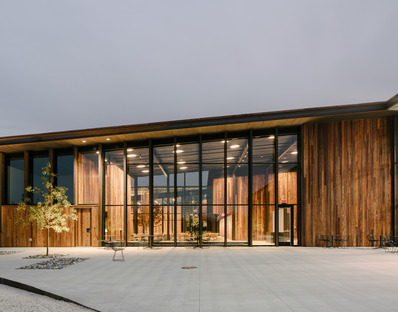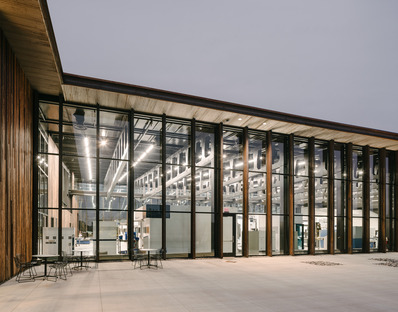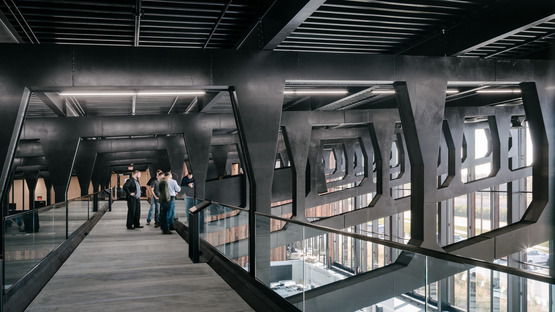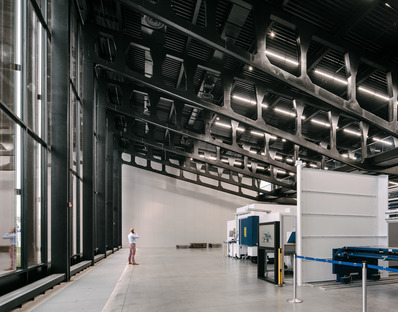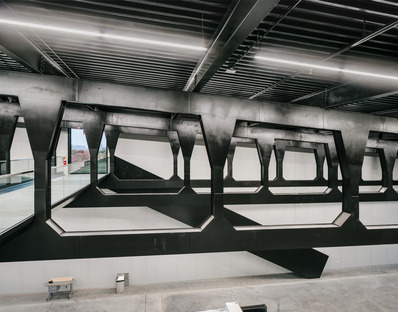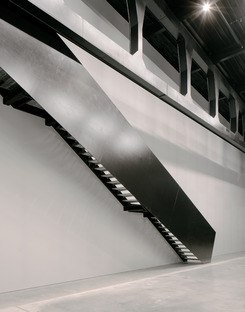02-08-2019
Smart factory made from steel and charred wood
Hall Merrick Photographers, Simon Menges, Steve Hall,
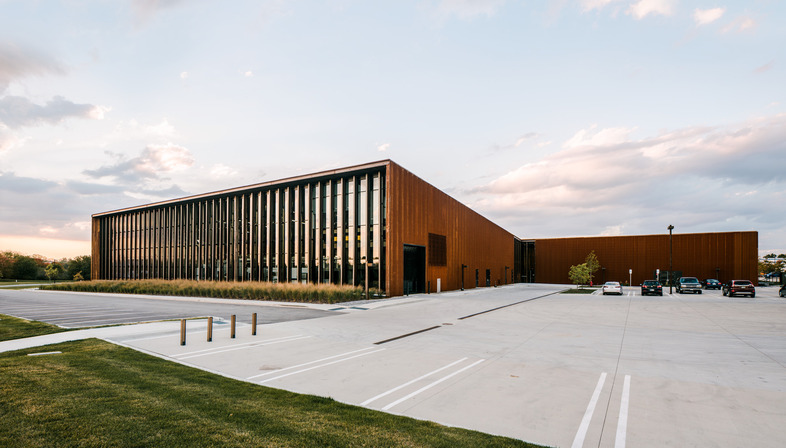 The Trumpf company, which produces sheet metal, is a smart factory where the employees manage the machines digitally from their computers. And all this happens in a building made of steel, charred wood and glass.
The Trumpf company, which produces sheet metal, is a smart factory where the employees manage the machines digitally from their computers. And all this happens in a building made of steel, charred wood and glass.The Interstate 90 in Illinois is overlooked by the Trumpf factory, which is a simple yet truly exciting building, as the architects have taken advantage of the company’s technology to improve its architectural details, thereby increasing the appeal of the entire building.
The project consists of two volumes of different sizes, both with a square floor plan, the smaller containing an internal garden, and the second, which is larger, housing the company’s machines for processing sheet metal. The whole company is managed through a cutting-edge digital technology, so as to minimise human-controlled tasks in processing, thereby also reducing costs and problems arising from the workforce.
One of the client’s requests of the designers was to be able to work in a building where visitors could admire this automation without having to actually go inside. So Barkow and Leibinger decided to create the area that houses the machines as an open space, thanks to the use of 15 full-span Vierendeel beams. These beams support a walkway which bridges the gaps between the vertical tie rods, becoming the privileged vantage point from which to admire both the working area and the beams themselves, which have been covered in sheet metal for the occasion, thanks to the very digital technology made available by the company itself. The serial view of the 15 3.5m-high trestles and the 45 metres of free light, resting on standard IPE, is also truly thrilling, and these seem not to have frightened the designers, as they visually compact the whole thing into a glass façade with anodised aluminium fixtures, blending minimalism and innovation.
The whole rhythm of the design is accentuated by the fact that the external cladding has been alternated not just with simple oxidised sheet metal, but also with charred wood with a red texture, which blends in well with the dominant colours of the building.
Fabrizio Orsini
Project information
Location: Hoffman Estates, Chicago, Illinois, USA
Gross floor area: 5.300 sq m | 57,000 sq ft
Construction 07/2016 – 09/2017
Program Showroom, customer and office spaces Architect Barkow Leibinger - Frank Barkow | Regine Leibinger Schillerstraße 94, 10625 Berlin, Germany www.barkowleibinger.com
Team Heiko Krech (Project Architect), Johannes Beck, Jordan Berta, Carles Figueras, Cecilia Fossati, Andreas Moling, Antje Steckhan, Daniel Toole, Alexa Tsien-Shiang, Annette Wagner, Jens Wessel
Client TRUMPF Inc., Farmington, Connecticut, USA
Photographers Simon Menges, Berlin, Germany Steve Hall © Hall + Merrick Photographers, Chicago, Illinois, USA
Drawings Barkow Leibinger Architect of Record, Heitman Architects Inc., Itasca, Illinos, USA
General Contractor, McShane Construction Company, Rosemont, Illinois, USA
Project Management, Lendlease, Chicago, Illinois, USA
Structural Engineer
Design: Knippers Helbig GmbH, Berlin, Germany and New York, USA
Of record: KJWW Engineering
Consultants, Naperville, Illinois, USA
Climate/Energy Design, Mechanical and Electrical Engineer, HVAC, KJWW Engineering Consultants, Chicago, Illinois, USA
Façade Consultant, Knippers Helbig GmbH, Berlin, Germany and New York, USA
Lighting Design, Studio Dinnebier, Berlin, Germany
Landscape Architect
Design: Capatti Staubach, Berlin, Germany
Of record: Gary R. Weber Associates Inc., Wheaton, Illinois, USA










