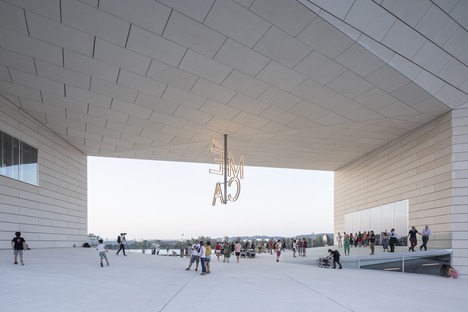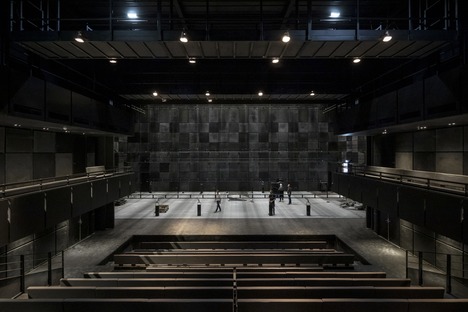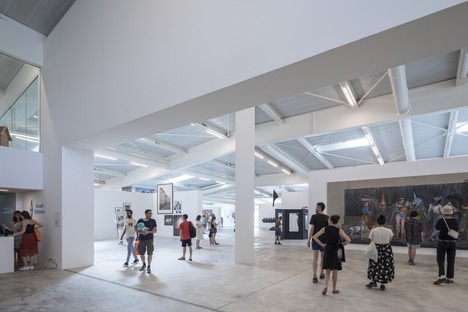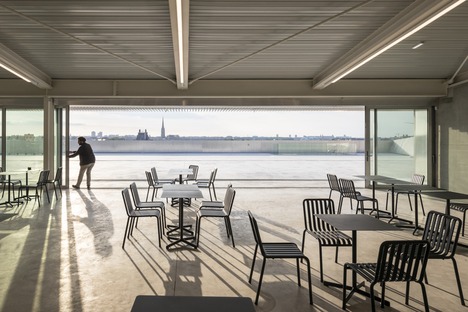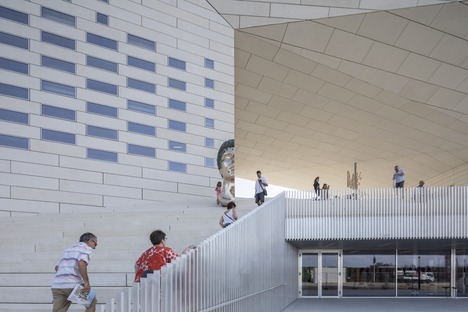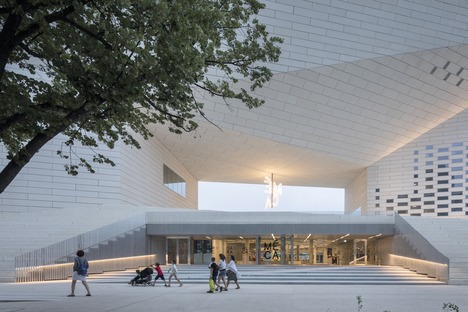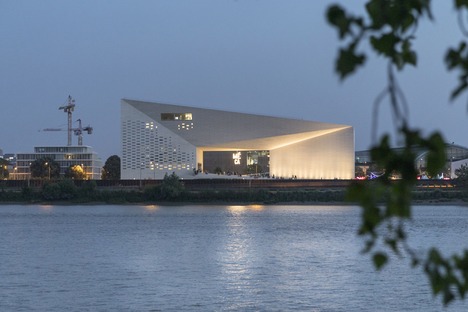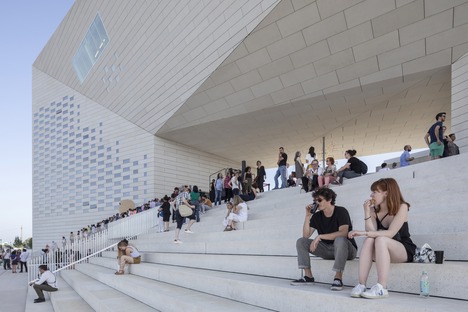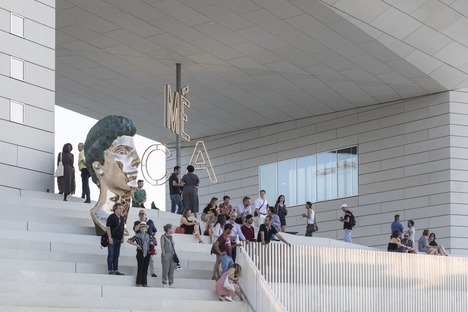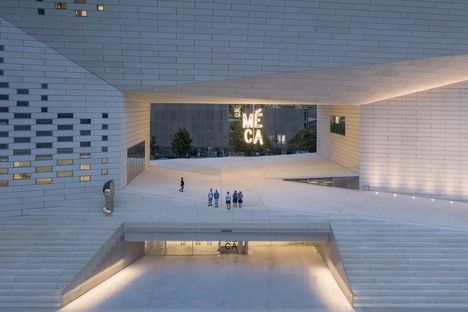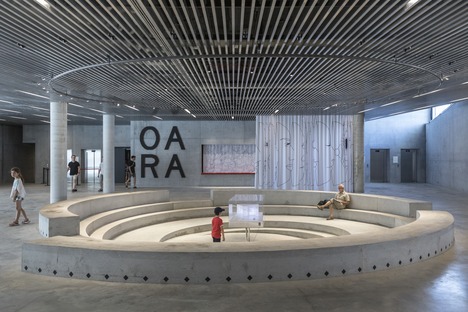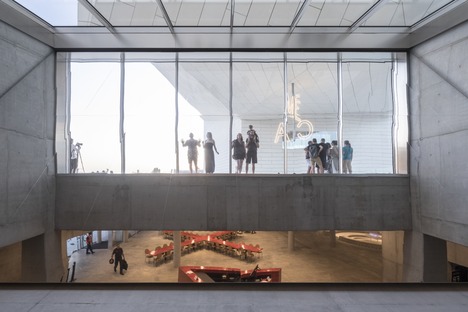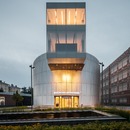13-09-2019
Prefabricated concrete facade for MÉCA by BIG & FREAKS
FREAKS Architect, BIG – Bjarke Ingels Group,
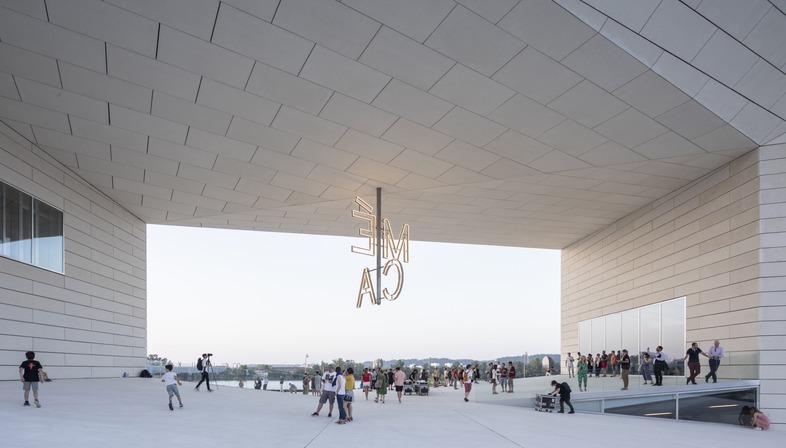 The MÉCA building, designed by Danish architects BIG and French design studio FREAKS, is shaped like a huge rectangular archway and clad in prefabricated reinforced concrete panels.
The MÉCA building, designed by Danish architects BIG and French design studio FREAKS, is shaped like a huge rectangular archway and clad in prefabricated reinforced concrete panels.Midway between the Garonne river and railway station in Bordeaux, the new Maison de l'Économie Créative et de la Culture en Aquitaine, or MÉCA as it is known, is a rectangular arch structure with an above-ground level public square underneath. Its main function is to bring together three regional arts agencies, FRAC (contemporary art), ALCA (cinema) and OARA (performing arts) in a single building. With this in mind, the architects designed a very simple reinforced concrete structure, where the bridge girders, which cover an expanse of around 30 meters, were embedded in the building itself. In this way they are not immediately visible on the outside and even less inside. Prefabricated concrete panel cladding skilfully interspersed with windows softens the monolithic appearance of the entire structure. Even though the panels weigh, in some cases, up to 1.6 tonnes, and a total of 4,800 panels cover the entire surface.
Another inspired choice was the use of local sandstone as a binding agent for mixing the panel concrete. The panels were subsequently sandblasted, obtaining an attractive surface both to the touch and in appearance. At a stroke, the designers have therefore successfully combined tradition with a contemporary edge, a combination accentuated especially by the sun sparkling on the crystalline and golden particles.
By contrast, the interior of the 800-seat underground theater is in black concrete with wood and micro-perforated metal panels, which gives a diametrically opposite color effect compared to the exterior.
Finally, although lacking in fine materials, the series of rooms inside are enhanced by the panoramic views. Large windows on elevations overlooking the city enable people to enjoy the spectacular view.
Fabrizio Orsini
Name: MÉCA - Maison de l’Économie Créative et de la Culture en Aquitaine
Type: Competition
Location: Bordeaux, FranceSize: 18,000 m2/ 193,750 ft2
Client: Région Nouvelle-Aquitaine
Collaborators: FREAKS freearchitects, Lafourcade-Rouquette Architectes, ALTO Ingénierie, Khephren Ingénierie, Hedont, dUCKS Scéno, Dr. Lüchinger+Meyer Bauingenieure, VPEAS, Ph.A Lumière, ABM Studio, Mryk & Moriceau, BIG Ideas BIG – BJARKE INGELS GROUP
Partners-in-Charge: Bjarke Ingels, Jakob Sand, Finn Nørkjær, Andreas Klok Pedersen
Project Leaders: Laurent de Carnière, Marie Lancon, Gabrielle Nadeau
Team: Alexander Codda, Alicia Marie Sarah Borhardt, Annette Birthe Jensen, Åsmund Skeie, Aya Fibert, Bartosz Kobylakiewicz, Bernhard Touzet, Brigitta Gulyás, David Tao, Edouard Champelle, Espen Vik, Greta Krenciute, Greta Tafel, Hyojin Lee, Ivan Genov, Jan Magasanik, Jeffrey Mark Mikolajewski, Karol Bogdan Borkowski, Katarzyna Swiderska, Kekoa Charlot, Lorenzo Boddi, Maria Teresa Fernandez Rojo, Melissa Andres, Michael Schønemann Jensen, Nicolas Millot, Ola Hariri, Ole Dau Mortensen, Pascale Julien, Paul-Antoine Lucas, Raphael Ciriani, Santiago Palacio Villa, Se Hyeon Kim, Sebastian Liszka, Seunghan Yeum, Snorre Emanuel Nash Jørgensen, Teresa Fernández, Thiago De Almeida, Thomas Jakobsen Randbøll, Yang Du, Zoltan David Kalaszi, Tore Banke, Yehezkiel Wiliardy.
Photo: Laurian Ghinitoiu











