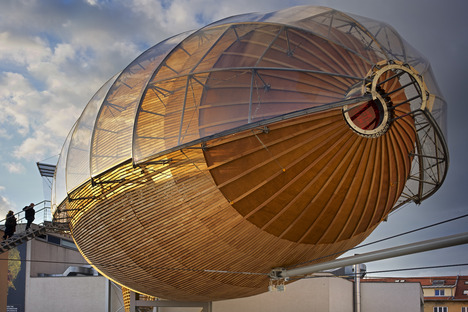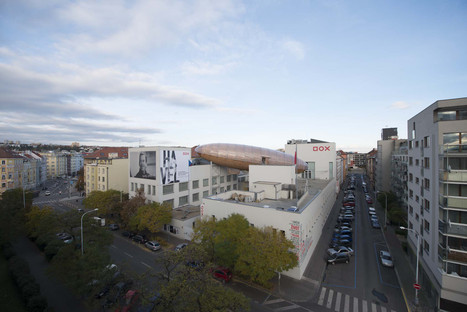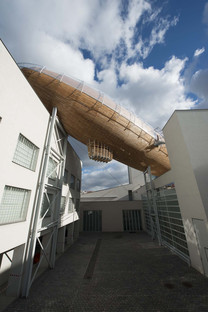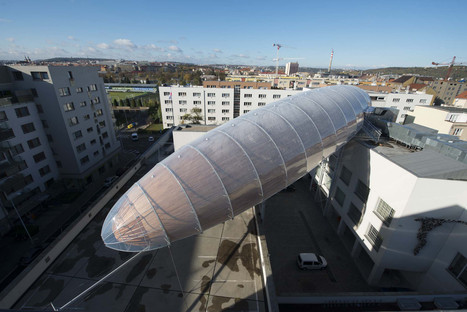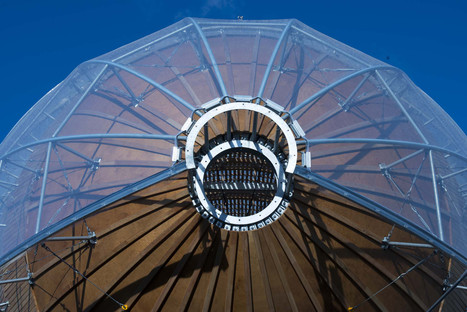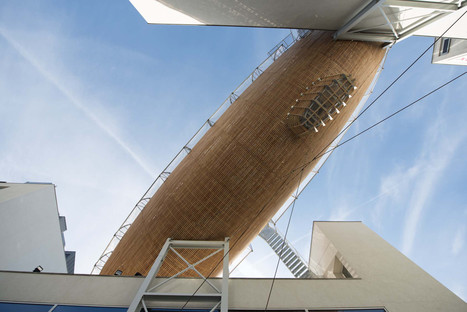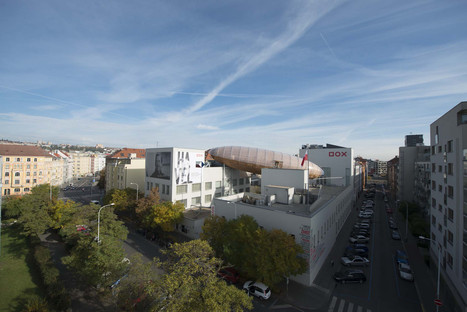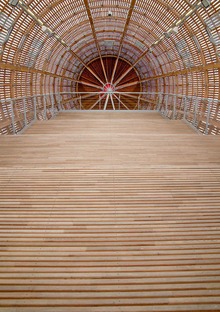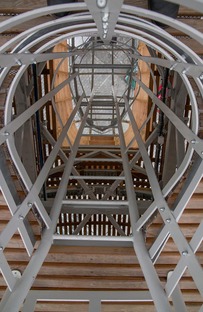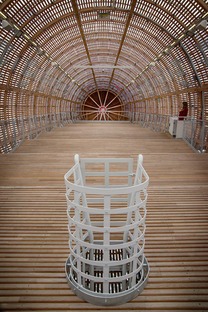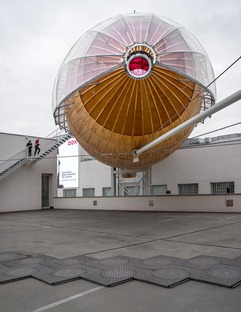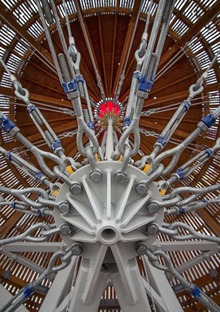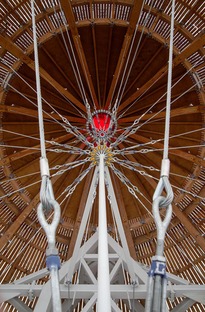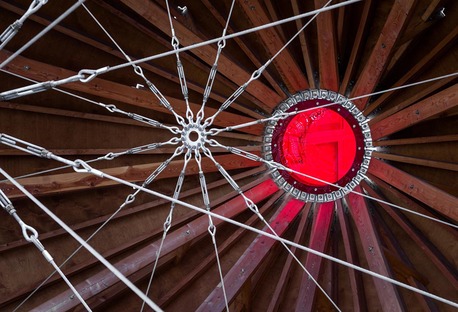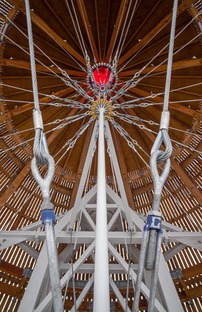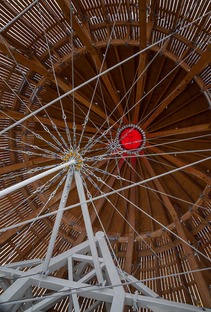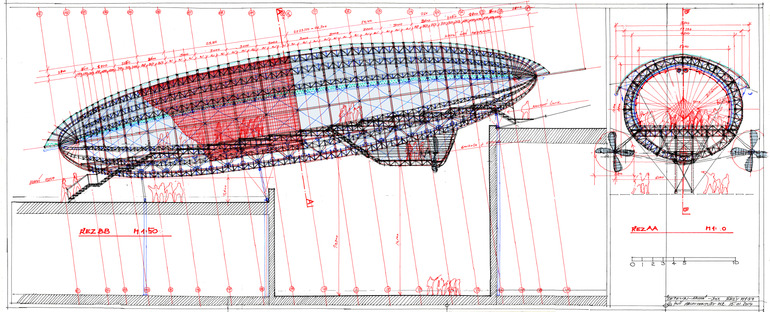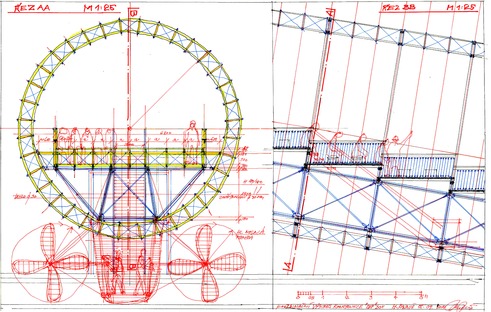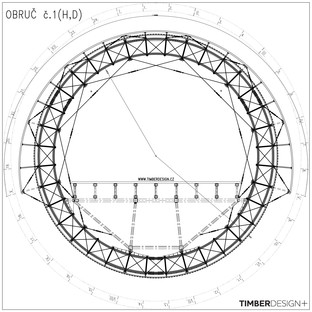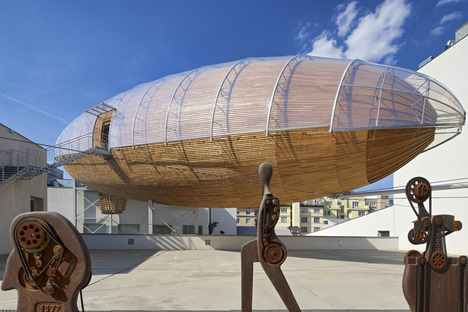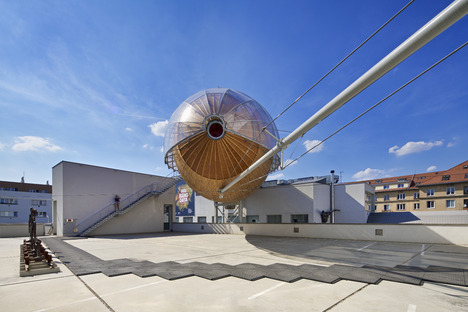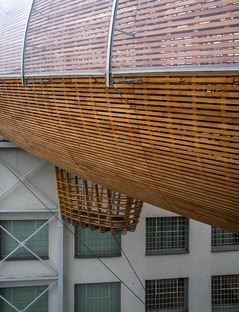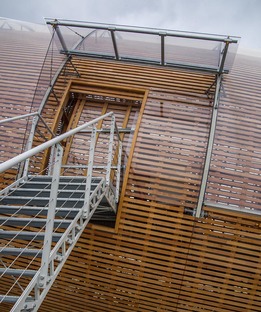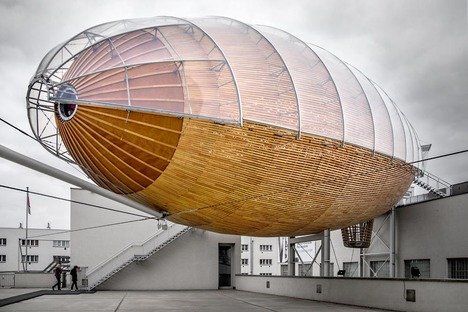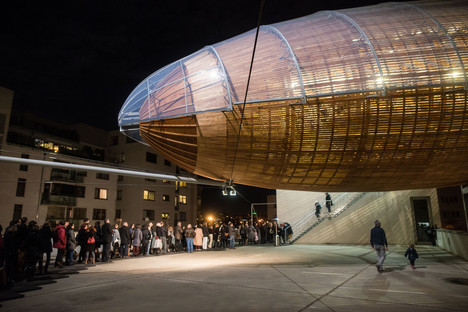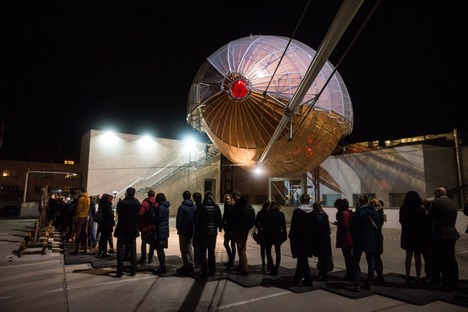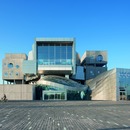21-02-2020
Prague’s Gulliver Auditorium of wood, steel and plexiglass
Martin Rajniš, David Kubík,
Petr Kralik,
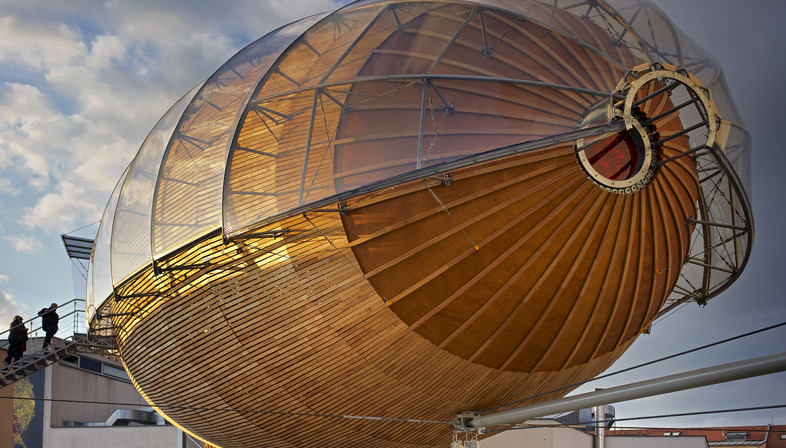 A literary auditorium made of wood, steel and plexiglass in the shape of an airship rises over DOX Centre for Contemporary Art in Prague.
A literary auditorium made of wood, steel and plexiglass in the shape of an airship rises over DOX Centre for Contemporary Art in Prague.The intention of museum curator Leoš Válka was to create a place that would add character to the austere existing concrete building, which has a regular, unattractive appearance, with something unexpected. When he appointed architect Martin Rajniš, the idea took shape day by day until it was given concrete form in a plan for an airship sitting diagonally on the roof of the museum.
The intention was to create a space that would allow writers’ imaginations to take off, right in the place where they would be reading their literary works. Building an elegant sort of airship seemed ideal, as it would carry guests away on the wings of their imaginations.
The architects designed a finely wrought 72-metre-long fuselage, the steel structure of which achieves the feat of joining the wood in a structure made up of long, thin rods with a square section which are in turn rigidified by rings of different diameters. Here every part is fastened by bolts and held rigid by taut cables, so that all the wooden components work by compression and the metal ones by traction. The entire structure is further improved by a staircase, the horizontal parts of which collaborate in and perfect the static model.
The points on which the big volume rests are even more interesting, as most of the structure rests on the roof, with the remaining part hooked to a steel cable that releases its weight onto supports on the concrete building. All this is because the architects did not want the fuselage to be cantilevered, to keep the size of its structural components slender and give people the sensation of flying. They have certainly achieved their goal!
The structure is made to look for all intents and purposes like an airship, with a steel strut hinged onto the tip of the niche in the fuselage, inspired by the tow hooks on real airships, playing the static role of absorbing horizontal thrust that could compromise its stability.
In this project it is exciting to come into contact with the building’s structural parts, which are not normally open to the view; here they are brightly lit by the daylight filtering between the beams protected by curved plexiglass floating on the roof.
Fabrizio Orsini
Name of building: GULLIVER
Address: Poupětova 1, 170 00 Praha 7
Authors: Leoš Válka, Martin Rajniš, David Kubík
Co-author: Zbyněk Šrůtek
Collaboration: Zbyněk Šrůtek, Pavel Kocourek, Eva Fajkusová, Dvořák & partneři
Investor: Centrum současného umění DOX
Building costs: 25 mil Kč
Built up area: 322 m2 (loadbearing wooden structure), 161 m2 (area of utilisable interior)
Built up volume: 2050 m3 (loadbearing wooden structure),
General contractor: STYLBAU, s.r.o.
Main contractors: TIMBER DESIGN s.r.o. – loadbearing wooden structure, facade, roofing - ELEKTRO MOSEV spol. s r.o. – steel construction (pillars + interior reinforcing frame)
Project: 2014 – 2015
Opened: 2016
Awards: Building of the year 2017 – Prize of ČKAIT











