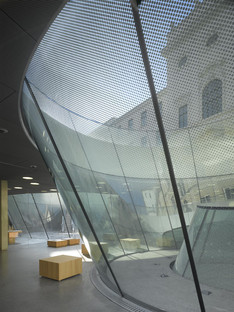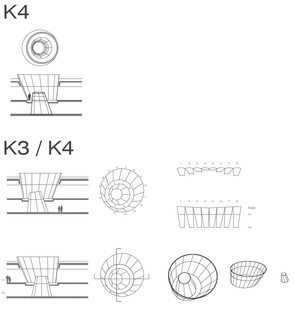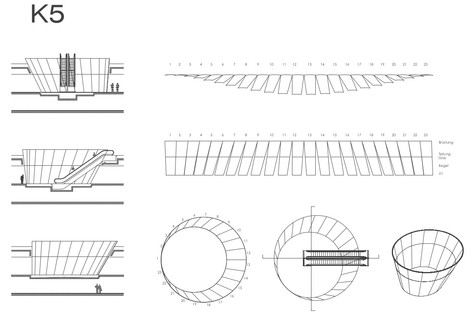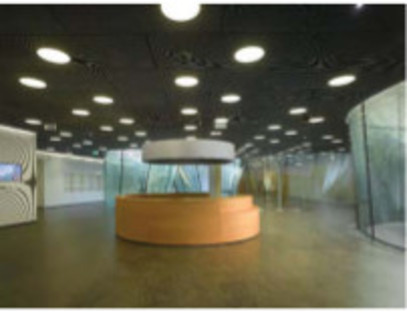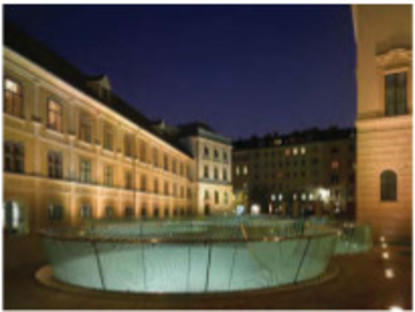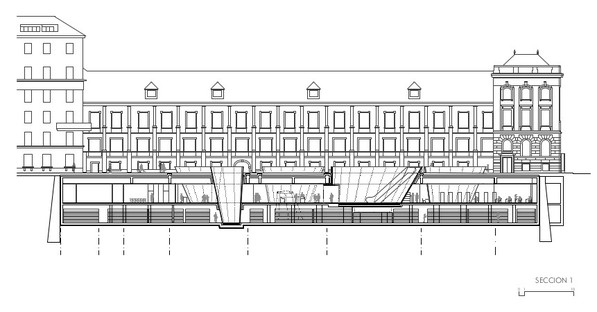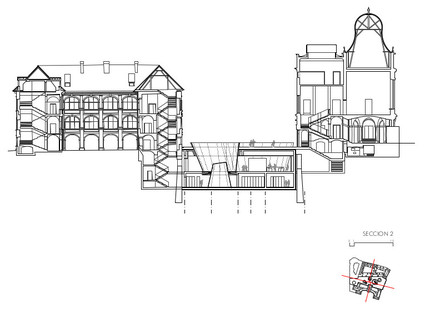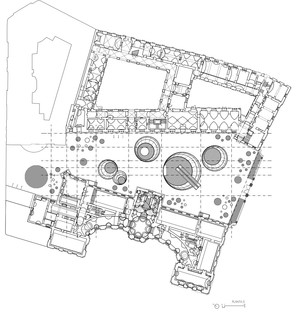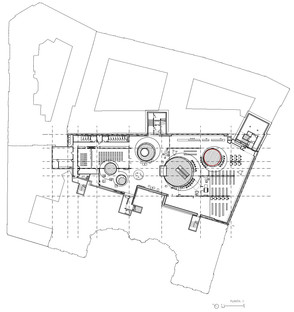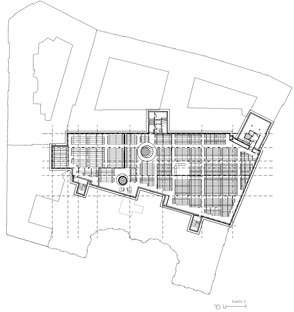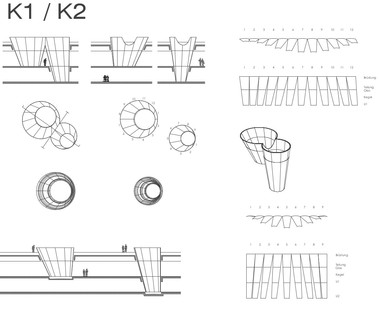25-01-2019
Nieto Sobejano’s underground Joanneumsviertel museum
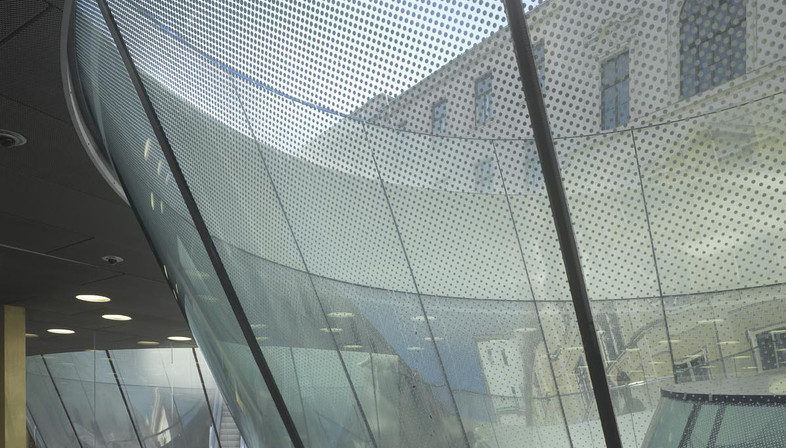 An underground museum now links the Styria Provincial Library with the early twentieth-century Kunsthaus: the Joanneumsviertel, connecting three separate buildings.
An underground museum now links the Styria Provincial Library with the early twentieth-century Kunsthaus: the Joanneumsviertel, connecting three separate buildings.Nieto-Sobejano architectural studio provocatively calls its underground building a “Deep Surface”, in that it is a multi-level underground creation containing the spaces for the three buildings: the New Modern Art Gallery, the Styria Provincial Library and the 18th-century Natural History Museum. All the buildings face one another but are not connected, as they are divided by a square and streets, and so the architects gave up on the idea of building a classic iconic building of the type we would normally find in such a case, opting for a less ostentatious but more effective solution. The concrete plaza they have designed has a number of round funnel-shaped openings which convey light into the building’s interior and provide a view of the Baroque buildings around it, while at the same time allowing passers-by to see into the new museum, which contains all the spaces required by each of the institutions: an entrance, conference halls, reading rooms and archives, optimising visitor flows and administration.
These openings are a striking presence in the city, adding variety and attractiveness to the urban landscape with their polka-dot glass, hot-bent and joined using black structural silicone, apparently the only technologically difficult feature of the building. But in actual fact it was very difficult for the architects and builders to build downwards in the city centre, working with great delicacy and precision. The overall result reveals an effective camouflage that makes use of the building’s impressive structural qualities and skilled construction.
Fabrizio Orsini
JOANNEUMSVIERTEL
Location: Graz, Austria
Client: Government of Steiermark, Austria
Architects: Nieto Sobejano Arquitectos, Fuensanta Nieto, Enrique Sobejano, eep architekten, Gerhard Eder, Christian Egger, Bernd Priesching
Program: Restoration and expansion of existing museum and library
Total floor area: 19.515 m2
Project architects: Dirk Landt, Daniel Schilp
Project team: Udo Brunner, Olliver Dullnig, Isabel Espinoza Tratter, Michele Görhardt, Gudrun Michor, Sebastian Sasse, Martina Schaberl, Anja Stachelscheid, Nik Wenzke Structural engineer: DI. Manfred, Petschnigg ZT
Mechanical engineer: Pechmann GmbH, Ingenieurbüro für Haustechnik
Electrical planning: Busz GmbH
Fire prevention consultant: Norbert Rabl ZT GmbH
Acustic consultant: Dr. Pfeiler GmbH
Models: Nieto Sobejano Arquitectos, Juan de Dios Hernández - Jesús Rey
Photographs: Aurofoto, S.L. (models), Roland Halbe Project
Date: Competition: 2006, Design: 2008, Completion: 2011











