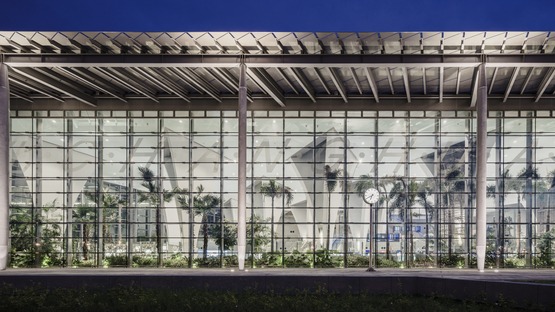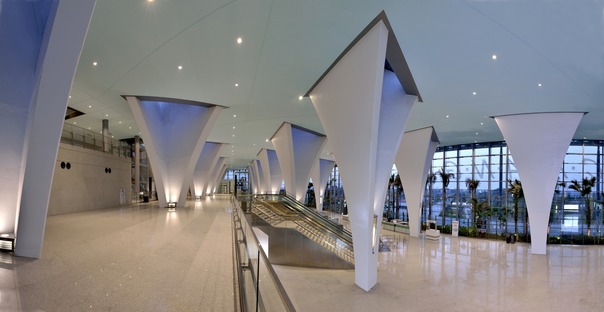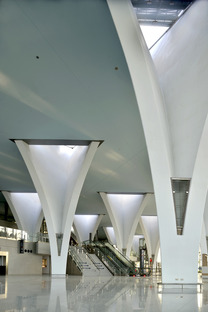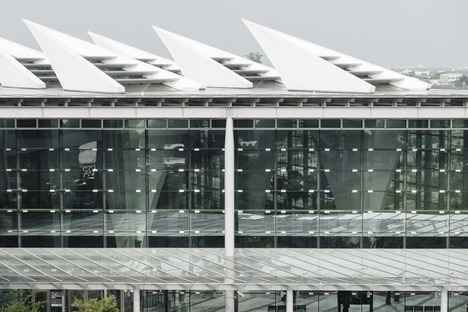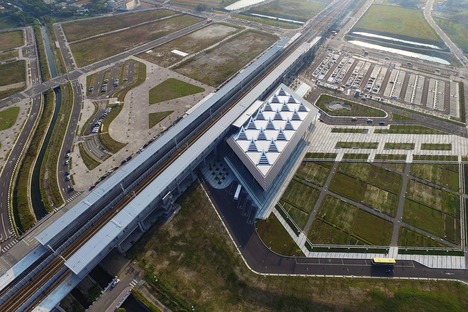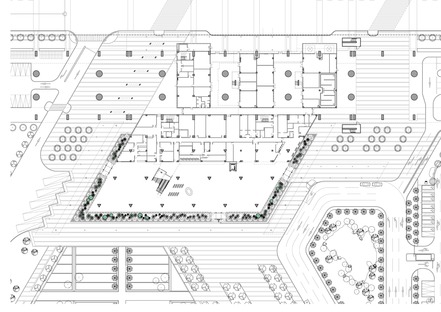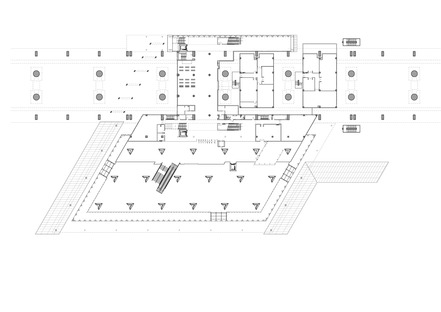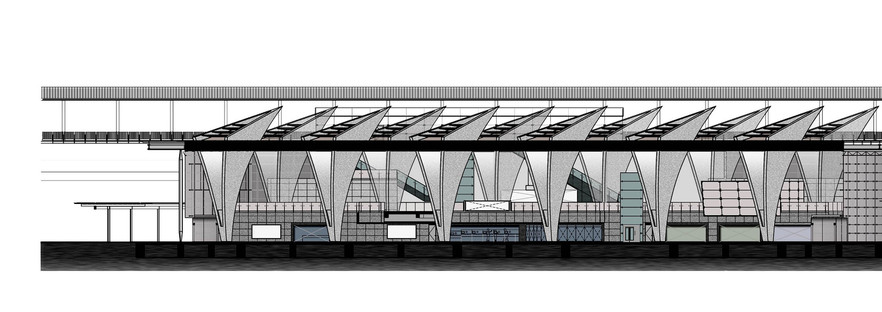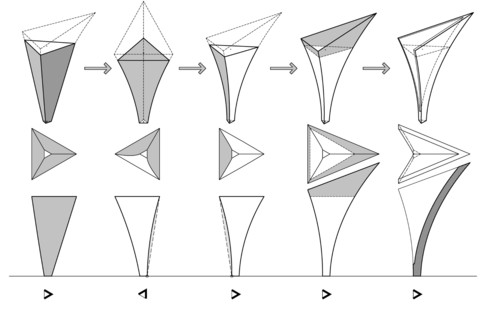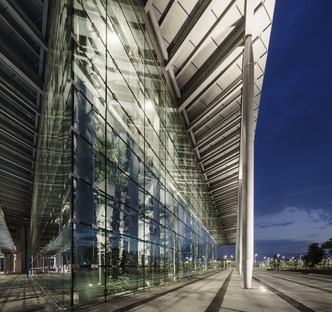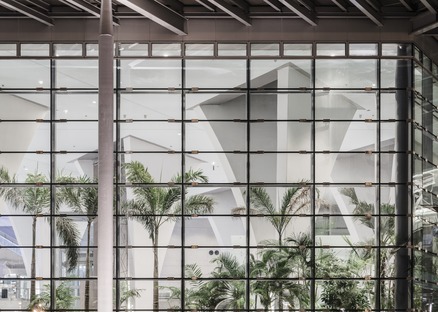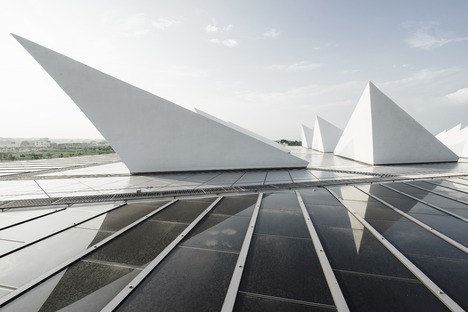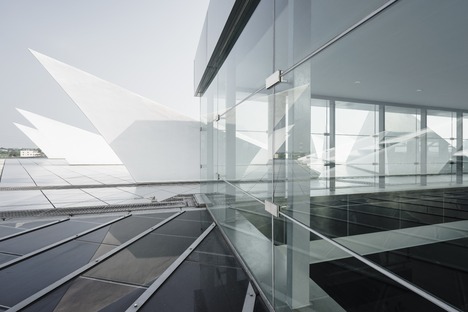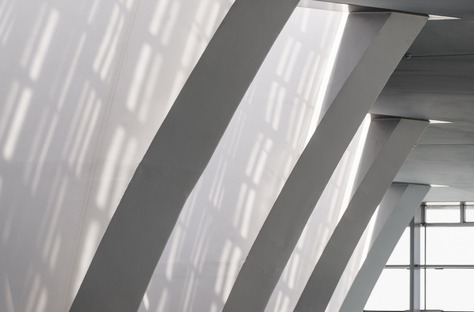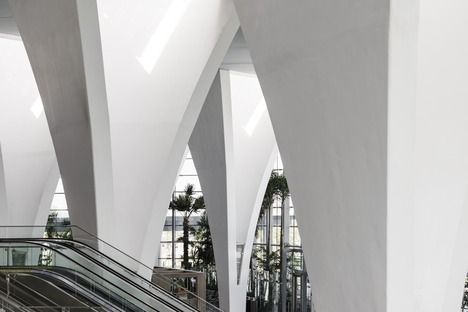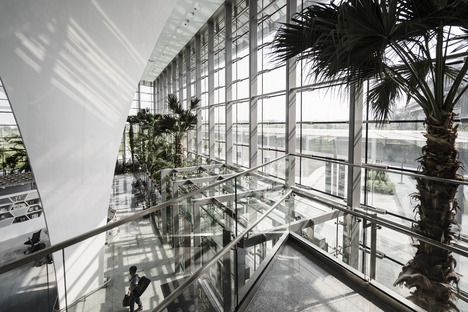08-02-2019
High-speed railway station with hollow pillars in Changhua by Kris Yao | ARTECH
Kris Yao | ARTECH,
Jeffrey Cheng, Shawn Liu Studio,
Changhua, Taiwan,
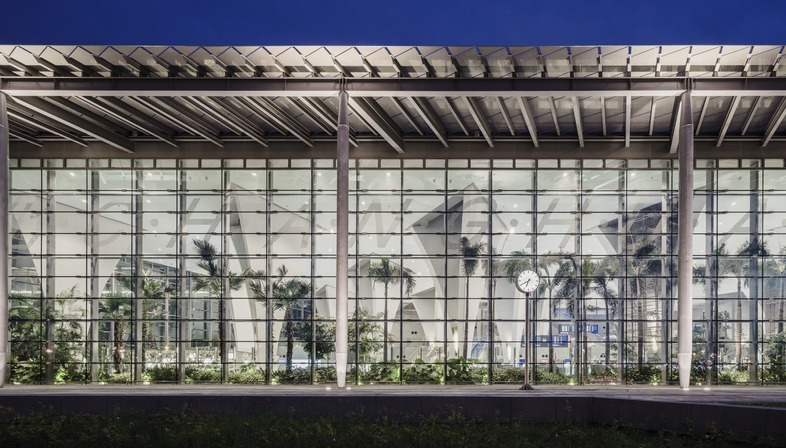 The high-speed railway station in Changhua, Taiwan has hollow triangular sail-shaped concrete pillars which convey sunlight into its interior.
The high-speed railway station in Changhua, Taiwan has hollow triangular sail-shaped concrete pillars which convey sunlight into its interior.The city of Changhua in Taiwan is becoming a flourishing horticultural centre, and income from the industry has permitted expansion of the railway line and improvement of the station. The new railway station is as simple as a building of this kind should be, but the solutions it employs are by no means obvious; precisely because big buildings requiring spanning of vast spaces normally have complex, hard to build structures, this building has been designed in an intelligent and innovative way while retaining its simplicity.
The hall is the heart of the project, populated by eighteen pillars with triangular bases, which rise up toward the roof and fan out like the petals of a flower. As their interiors are hollow, the architect has them end in skylights which convey soft, delicate light into the building’s interior. These skylights, like modern pagodas, stand out on the roof, adding character to the building’s exterior while creating an effective surprise inside.
The building’s glass cladding with slender, light frames as beautifully designed as jewels offer glimpses of the interior, populated by palm trees that interact with the pillars themselves, notifying travellers of the place where they find themselves and the characteristic local line of business.
The building’s lozenge-shaped floor plan takes form from the layout created by the pillars, seeming to create a brilliant effect of speed, and as the tracks do not rest on the ground but are raised above it, the platforms on which passengers wait for trains are made entirely out of steel, with box-shaped metal profiles repeated along their entire length. The pylons marking the rhythm of the facade are different, made of tubular steel tapering upwards at the point where they join the HE beams.
Fabrizio Orsini
Location: Changhua, Taiwan
Client: Taiwan High Speed Rail Corporation
Architect: Kris Yao, Architect KRIS YAO | ARTECH
Design Team: Yen-Hsun Li、Kai-Chih Chang、Kasan Lee、Frank Lu、Sid Peng、Chia-Hsing Chang、Wen-Li Liu、Chin Tai、Pei-Jung Wu
Structure: Federal Engineering Consultants, Ltd.
MEP: Parsons Brinckerhoff International, Inc., Taiwan Branch
Landscape: Jeune design
Façade: maRco façade
Studio Lighting: Chroma33 Architectural Lighting
Design Traffic: THI Consultants Inc.
Environmental Evaluation Assessment: Unitech Engineering Inc.
Fire: Taiwan Fire
Safety Consulting, Ltd.
Contractor: TECO Electric & Machinery Co., Ltd. - Shicheng Construction Engineering Corporation
Building structure: Steel Structure, Reinforced Concrete
Materials: Low-E Glass, Aluminium Panel, Architectural Concrete
Building Use: High Speed Rail Station
Floor levels: 3 Site area: 78.100m2
Lot coverage area: 12.867m2 Gross Building
Floor area: 22.174m2
Design Phase: 2007-2012
Construction Phase: 2012-2015











