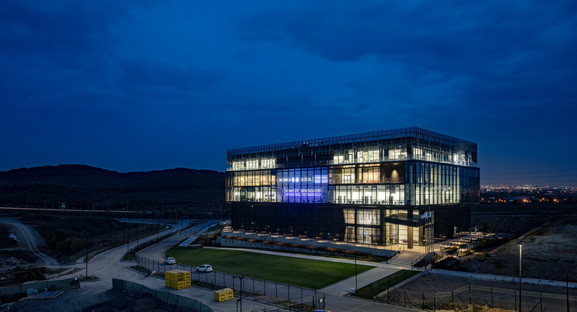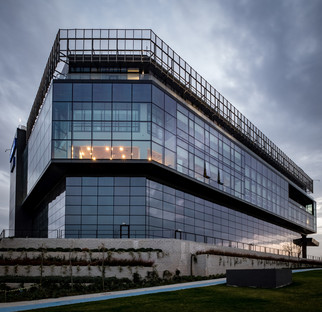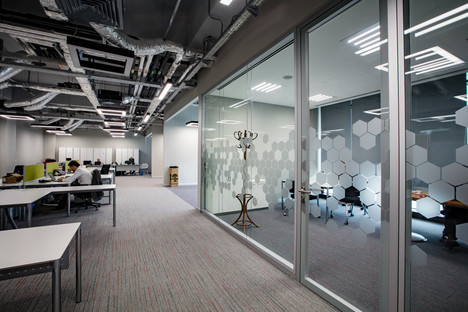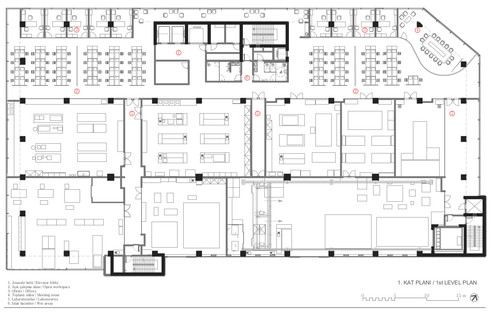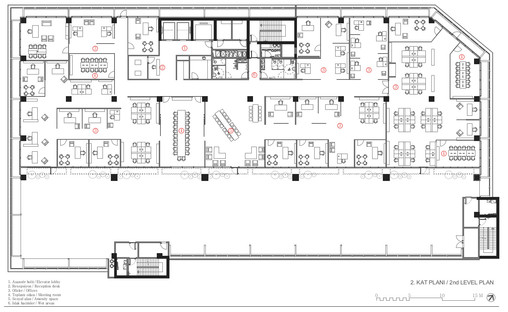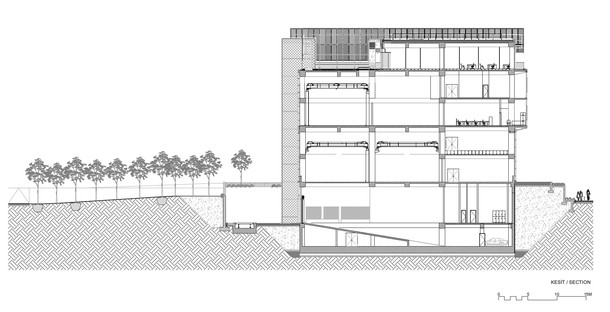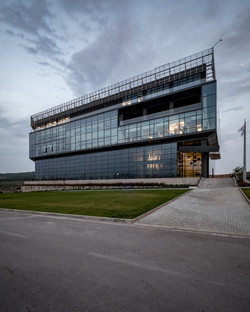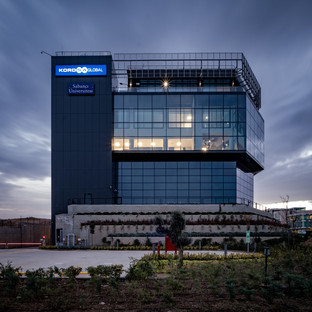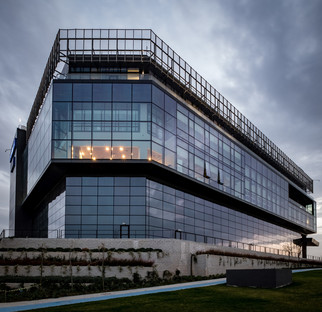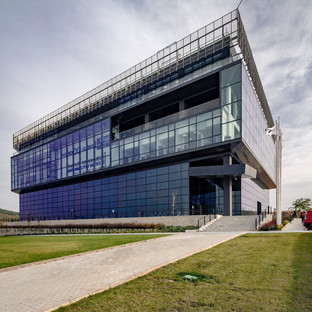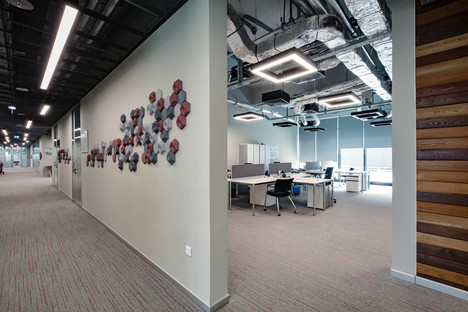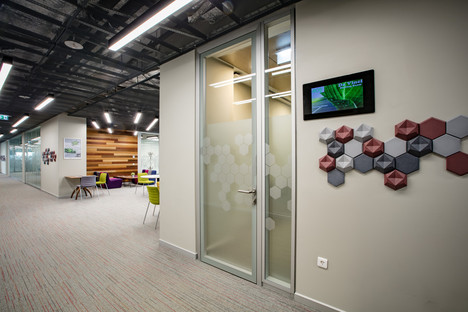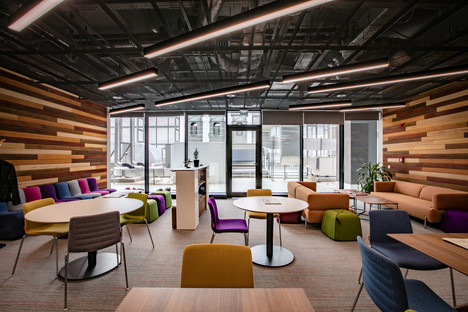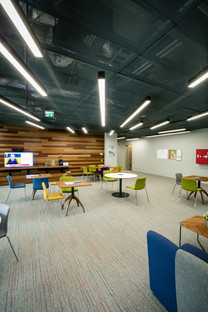09-08-2019
Glass and concrete for Istanbul’s Kordsa research and development centre
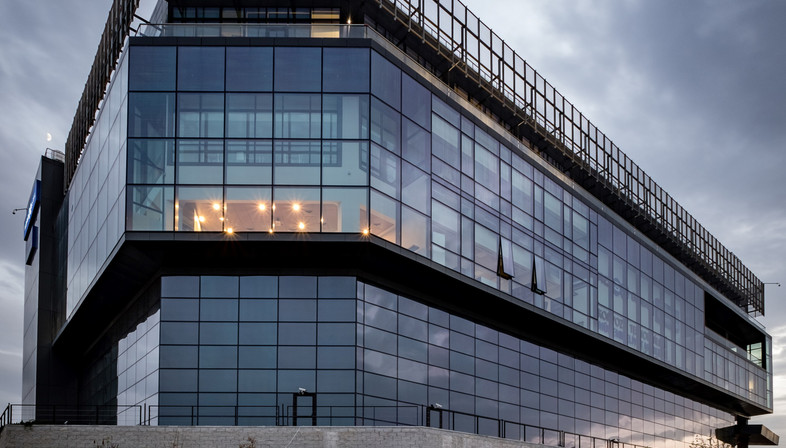 Istanbul’s Kordsa Centre is a technological research and development centre, a glass and steel building that is half industry, half university research centre.
Istanbul’s Kordsa Centre is a technological research and development centre, a glass and steel building that is half industry, half university research centre.The box-like volume of the building designed by Piramit Architects is screened with opaque glass on the lower levels, while the glass is clear on the higher levels. The window frames are attached to a solid prefabricated concrete structure containing no less than three spaces with overhead cranes, suggesting that the structure is not only perfectly solid, but meets the strictest earthquake safety regulations. The spaces follow one upon the other, without too many corridors, to permit the best possible use of space. The office areas are on the intermediate levels, while the two underground areas not only contain the equipment, but receive heavy vehicles for loading and unloading the heavy components in use at the research centre.
The size of the offices increases as the building rises, so that they gradually come to border on the laboratories, up to the areas of social aggregation on the top floor.
The two freight lifts in the middle and in the corner of the building’s façade go directly to the workspaces, and then continue upward next to the elevators. This design improves the towers’ rigidity, further increased by the stairs also adjacent to the freight lift. The core containing the offices is very different, containing not only a dedicated stairway but all the services in use on the floor, bringing advantages for its layout and structure.
The internal installations are left in view, not covered by false ceilings, in the workspaces, while they are covered with a number of original solutions in the areas where guests are received.
Fabrizio Orsini
Project Name: Kordsa Global- Sabancı University Composite Technology Research and Development Centre
Location: Istanbul, Turkey
Architectural Design: PIRAMIT ARCHITECTS
Lead Architect: Mehmet Toydemir
Interior Architectural Design: Ayse Toydemir Chamuleau
Client: Kordsa Global Project dates: 2014 – 2015 Construction dates: 2015 – 2016
Covered area: 17.000 m²
Civil Engineering: Balkar Engineering
Mechanical Engineering: Detay Engineering
Electrical Engineering: RT Engineering
Landscape: Spiga Peyzaj
Infrastructure: Mescioglu Engineering
Fire Consultant: Etik Engineering
Acoustics: MEA-Akustik
Glass Manufacturers: Sisecam Duzcam (http://www.sisecamduzcam.com/en)
Partition Walls: Trimline (www.trimline.com.tr)
3D Wall Tiles: Kaza Concrete (http://www.kaza.com)
PHOTOGRAPHY: Yercekim Architectural Photography (www.yercekim.com)










