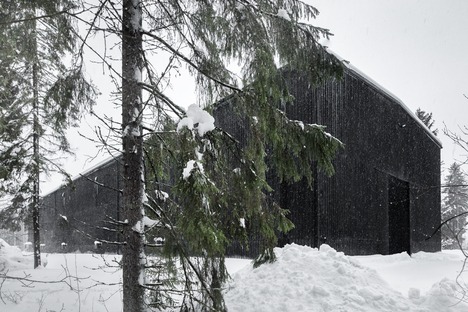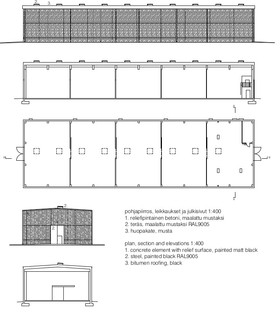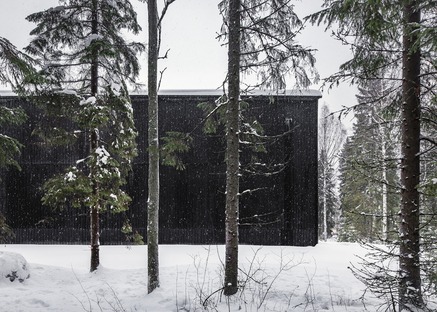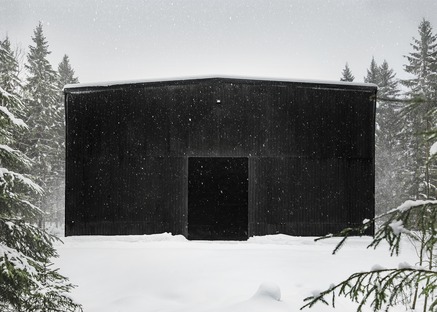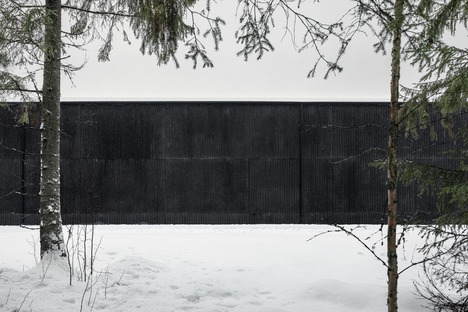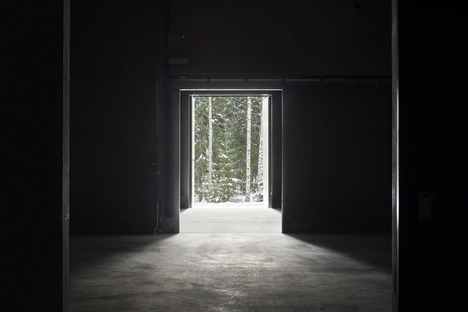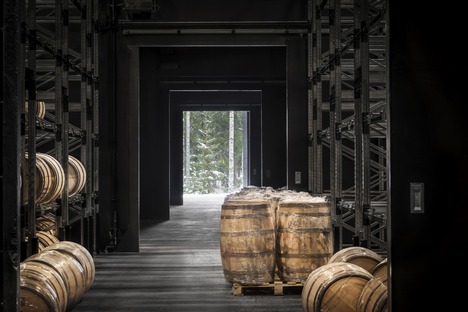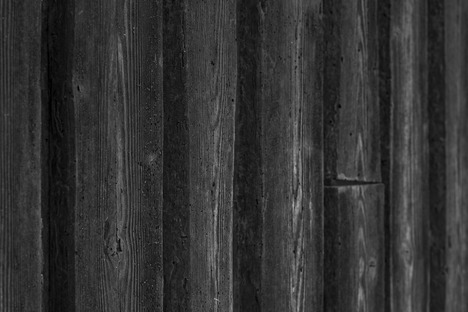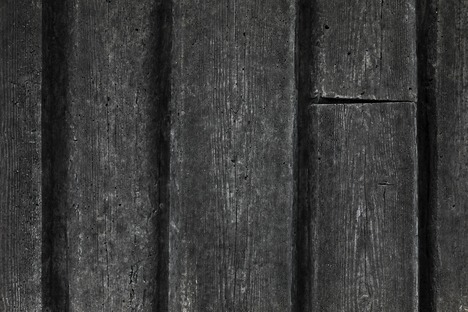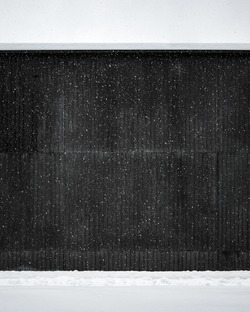07-06-2019
The concrete distillery that looks like wood by Avanto Architects
Kalpatie, Isokyrö, Finland ,
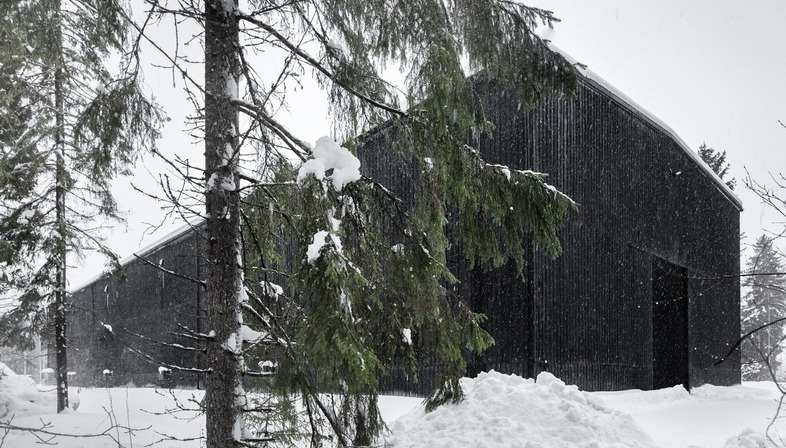 In Finland, on the Kyrö River, Avanto Architects have created a distillery with a concrete shell, making it with a wooden formwork which they used to make an impression of its grain on the entire structure. This is the first in a series of five identical buildings for the Kyrö Distillery alcohol production company, created by Avanto Architects.
In Finland, on the Kyrö River, Avanto Architects have created a distillery with a concrete shell, making it with a wooden formwork which they used to make an impression of its grain on the entire structure. This is the first in a series of five identical buildings for the Kyrö Distillery alcohol production company, created by Avanto Architects.The true challenge was the building’s insertion into a highly valuable environmental setting, as the building technology used had to be worthy of the place itself, whilst also respecting national legislation regarding buildings which contain flammable liquids and vapours. As such, the material chosen to bring the initial idea - namely building a typical wooden barn - to life was replaced with concrete during the executive design phase.
The Finns, with their playful spirit, appreciated the architects’ efforts, as they used an old barn owned by the clients to create the mother mould, then used as the formwork for the casting of the exterior walls of the new distillery made from black concrete with an exposed façade with full-depth colour. The result is so faithful to the original and the material mimesis so surprising that visitors had to check, by actually touching it with their hand, that it was not really made of wood, so closely does it resemble the original. The strength of such a result is given by the presence of the details that time bestowed upon the old building, the same ones that now appear on the new one, but replicated thanks to the technological options chosen.
Finally, having to comply with national legislation, the design contains a piece of equipment which carefully measures humidity and temperature, whilst the space has been divided up into five different parts with firewalls, so as to provide the highest possible level of safety in case of a fire.
Fabrizio Orsini
Building type: Industrial storage
Building Location: Kalpatie, Isokyrö, Finland
Design: 2018
Construction: 2018- 2019
Gross Area: 1.065 m2
Total cost: 1,56 m/€ Client: Kyrö Distillery Company
Project management: Robert Sivula / Kyrö Distillery Company
Designers
Architects: Avanto Architects Ltd / Ville Hara and Anu Puustinen, Architects SAFA
Assistants: Emmanuel Laux, Architect / Miyuki Wakasugi, Student of Architecture
Structural design: Ramboll Finland Oy / Markku Savela, Matti Passi
HVAC-designer: Ramboll Finland Oy / Tuomo Korpi
Electric Design: Ramboll Finland Oy / Tuukka Perttula
Contractors
Prime contractor: Rakennustoimisto Jussi Korpi Oy
Concrete elements: Oy Tara-Element Ab
Special relief molds: Finn-Form Oy
Excavation and gr.works: KuljetusTuomet Oy
Heating and plumbing: Isonkyrön LVIS Oy / Sähkötyö Haapala Oy
Ventilation and AC: Ilmaset Ky / LS-Sähkötekniikka Oy
Building automation: Schneider Electric Oy
Photographer: kuvio.com











