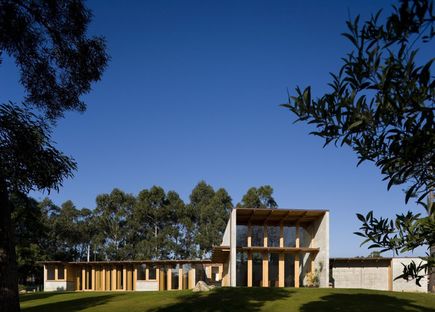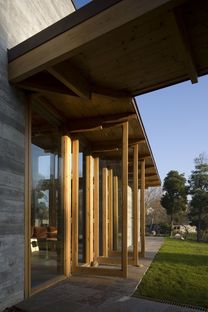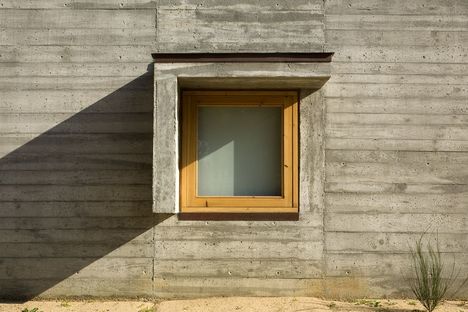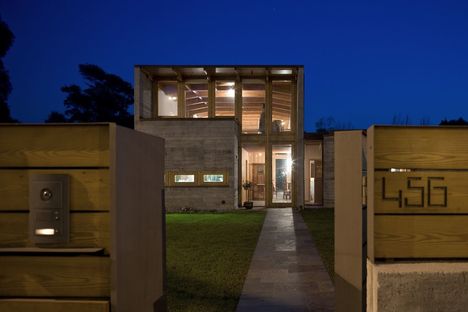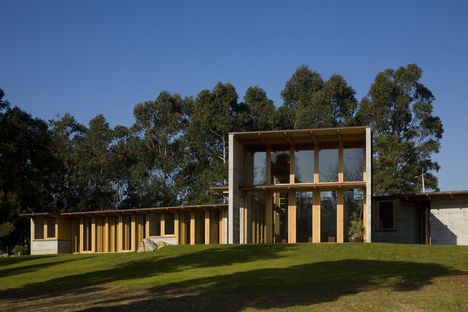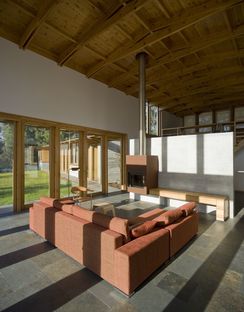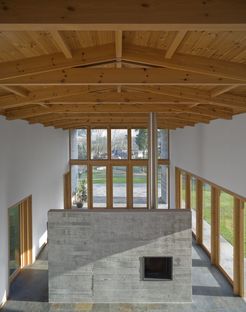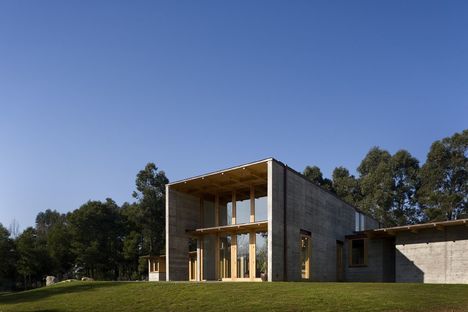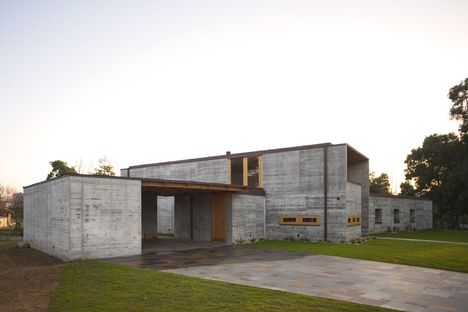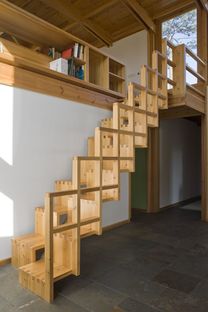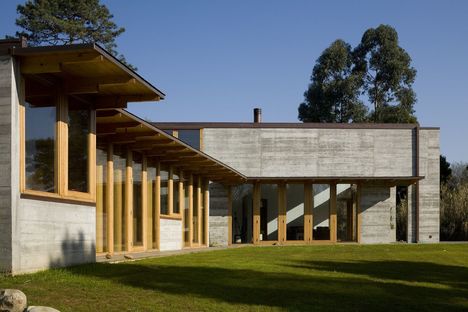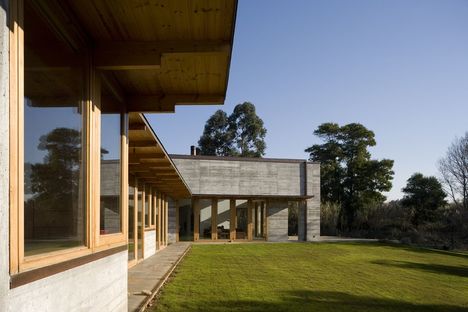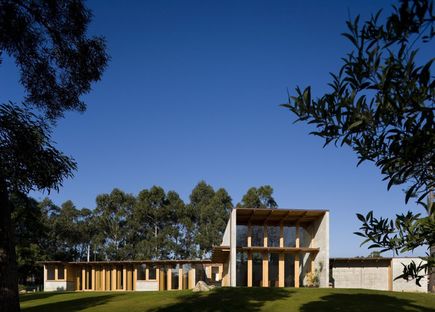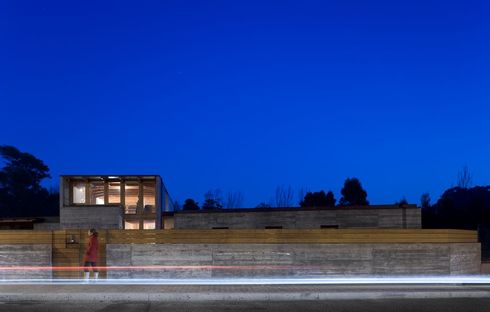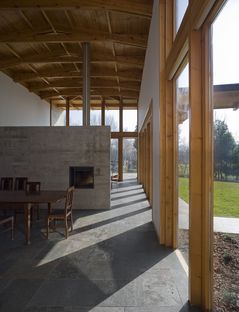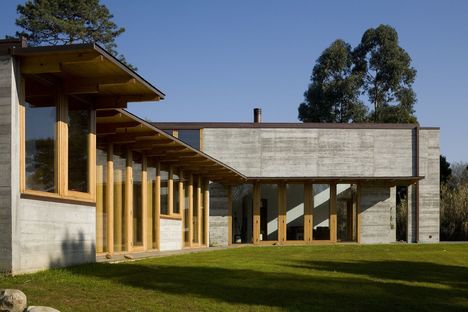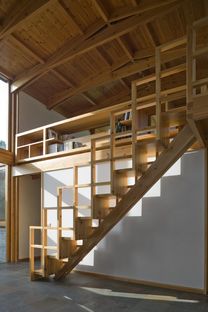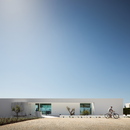09-06-2011
Castanheira: a house of cement and wood
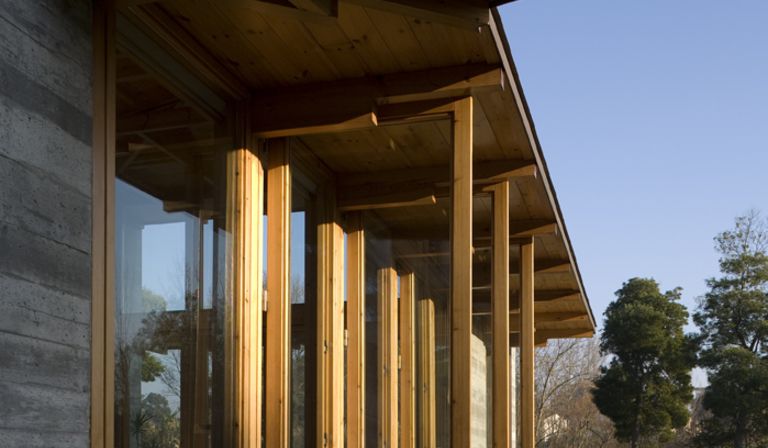 Discussing his plan for the home in the Madalena area in Vila Nova de Gaia, Portugal, Carlos Castanheira says that this was the first time he had designed a home that is not for a friend, acquaintance or friend of a friend, but as a direct consequence of the good impression the client got from reading an article about another project of his. The client primarily wanted an architect experienced working with the relationship between building and landscape, a home that would re-establish the proper balance between the natural and the artificial; respect and enhancement of the context in which a building stands through contemporary architecture are themes addressed, for instance, in the home built in Gerês Nature Reserve in Portugal, completed in 2008.
Discussing his plan for the home in the Madalena area in Vila Nova de Gaia, Portugal, Carlos Castanheira says that this was the first time he had designed a home that is not for a friend, acquaintance or friend of a friend, but as a direct consequence of the good impression the client got from reading an article about another project of his. The client primarily wanted an architect experienced working with the relationship between building and landscape, a home that would re-establish the proper balance between the natural and the artificial; respect and enhancement of the context in which a building stands through contemporary architecture are themes addressed, for instance, in the home built in Gerês Nature Reserve in Portugal, completed in 2008.In this case the setting is not a nature reserve but farmland with a construction coefficient permitting construction of a home no larger than 300 m2. Castanheira translated the client?s desires into a structure that takes advantage of all the available space, reserving 200 m2 for the home itself and the remaining 100 m2 for adjacent utility areas, garage and storage space.
The geometrically simple plan is morphologically based on an intersection of straight lines: those which determine how the two bodies fit into the plan and the vertical lines of the windows with their wooden frames which add rhythm to the façade, allowing us to intuitively identify the functional subdivision of the interior spaces and the stringcourses created by the floor slabs and the roof, also in wood.
The structure made of big cement slabs is intentionally preserved with its rough concrete, which Castanheira uses to distinguish it from the perfection of the cement used, for example, in Japanese homes, which is smooth and perfectly finished as if to give up its own nature and become an undefined material. Light wood provides contrast, a natural parenthesis around the artificial element, an instrument of perceptive connection with the rural surroundings, particularly the garden and vegetable gardens to the southwest, the direction most windows face. This connection is emphasised by the choice of a single slate floor for the exteriors, sidewalks and paths and the interiors.
The theme of the project is therefore bare matter which does not appear to have been treated or refined: cement in all its brutalism, with a floor underlined by the shades of slate while wood is used as a marker, a detail, in the frames, the gate, on the walls around the furnishings, which are made to measure, bookcases and cabinets also used as railings, and a “nautical” stairway of wood, the only element designed with a decorative function. Decoration is totally absent in the interior as on the outside of the home, but can be found everywhere in the textures of the materials.
by Mara Corradi
Design: Carlos Castanheira Architect (Carlos Castanheira & Clara Bastai)
Assistants: Orlando Sousa, Vasco Melo, Ricardo Serra, Sofia Costa Reis, Demis Lopes, João Figueiredo
Client: Maria de Fátima Tavares dos Reis Poças
Location: Rua do Cerro – Madalena, Vila Nova de Gaia (Portugal)
Structural design: Paulo Fidalgo (HDP Gabinete Projectos. Engenharia Civil)
Total usable floor space: 300 m2
Project start date: 2003
Completion of work: 2008
Wooden frames
Custom-made wooden indoor staircase
Riga pine and copper roof
Cement structure
Interior walls covered with plasterboard
Slate flooring
Photographs: © Fernando Guerra, FG + SG – Fotografia de Arquitectura
www.carloscastanheira.pt










