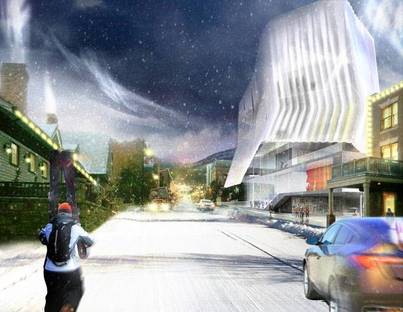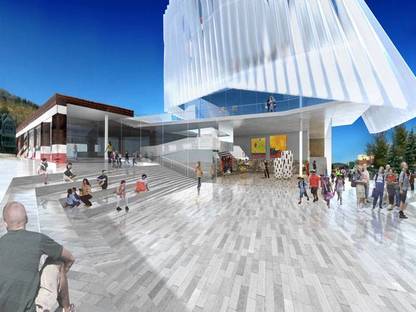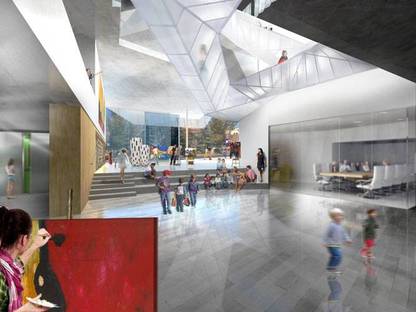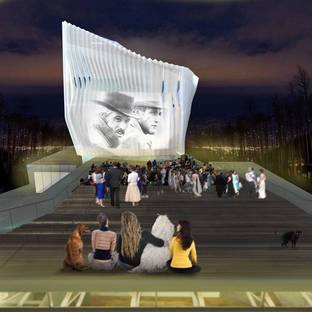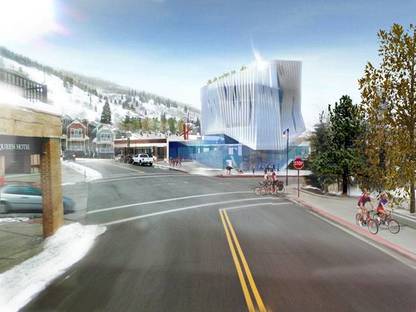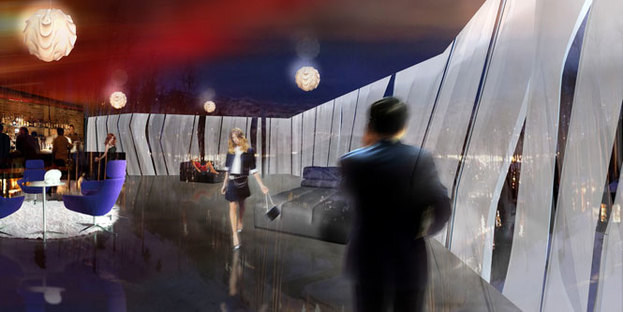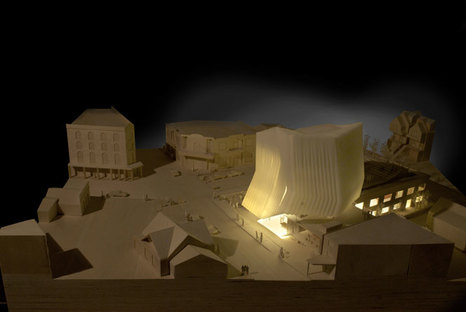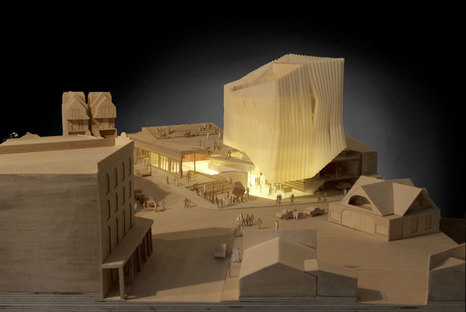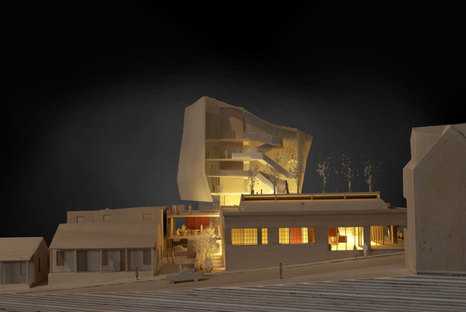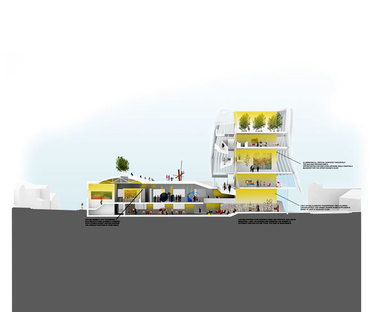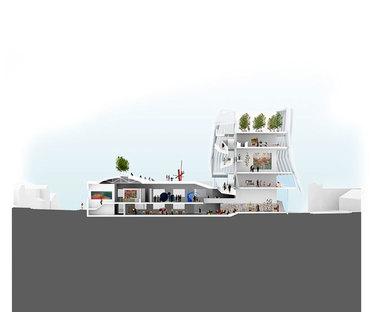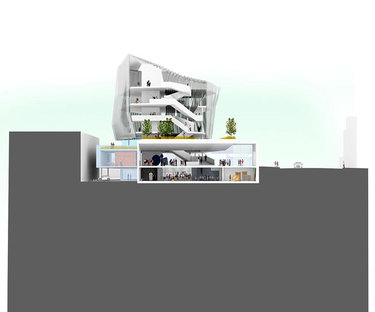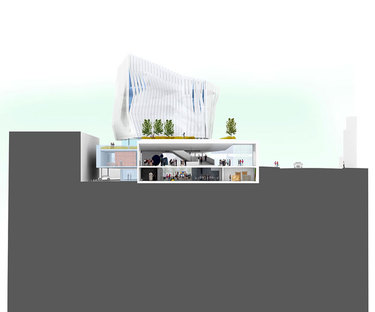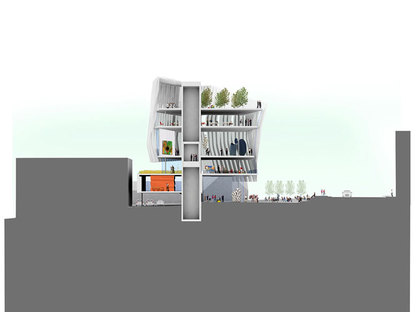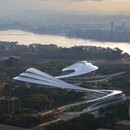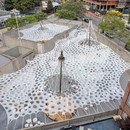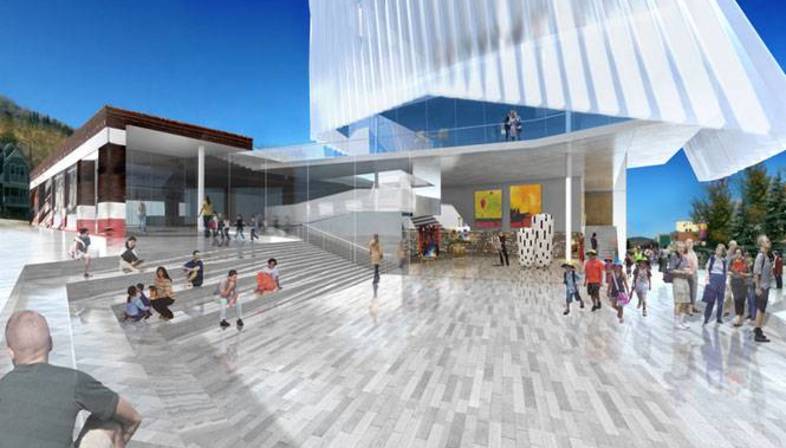 Brook + Scarpa architectural studios have presented their plan for expansion of Kimball Art Center in Park City, Utah: 22,000 square metres in addition to the historic 12,000 square metre building, constructed in 1929.
Brook + Scarpa architectural studios have presented their plan for expansion of Kimball Art Center in Park City, Utah: 22,000 square metres in addition to the historic 12,000 square metre building, constructed in 1929.The concept inspiring the architects was creation of a building that would reflect the colours of the sky in the city.
The façade, covered with conventional windows enclosing the upper floors, is protected by a sunscreen system made up of translucent panels with a honeycomb section.
The building?s translucent skin shelters the windows from the rain and improves the building?s thermal performance, making it into a lantern visible from far away at night.
The building?s unusual translucent skin leaves the ground floor exposed, covered with clear glass running the full height of the walls, so that the new Kimball Art Center looks like a cloud floating above the ground while the solid historic building remains anchored to the earth.
(Agnese Bifulco)
Design: Brooks + Scarpa Architects
Location: Park City Utah (USA)
Illustrations: Brooks + Scarpa Architects
www.brooksscarpa.com
www.kimballartcenter.org










